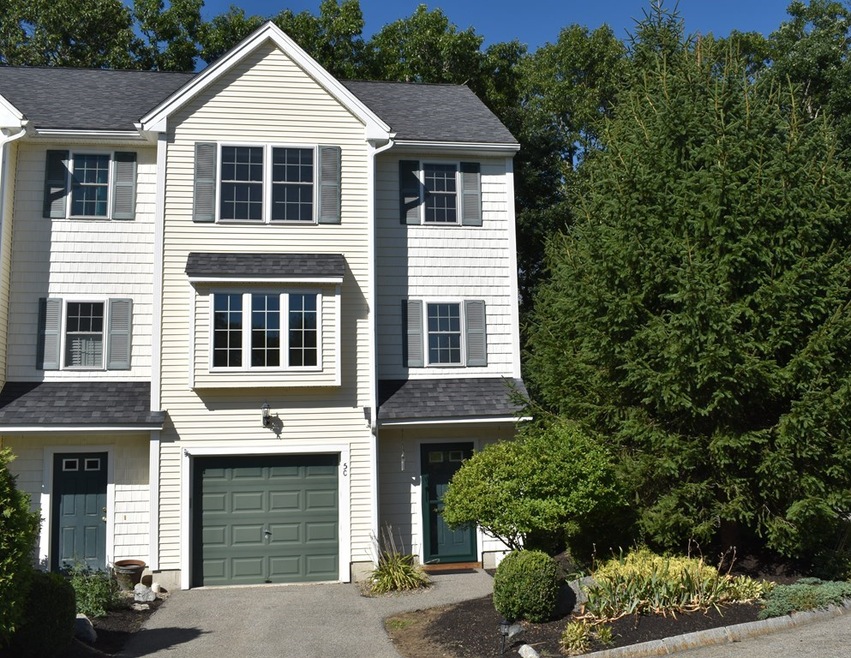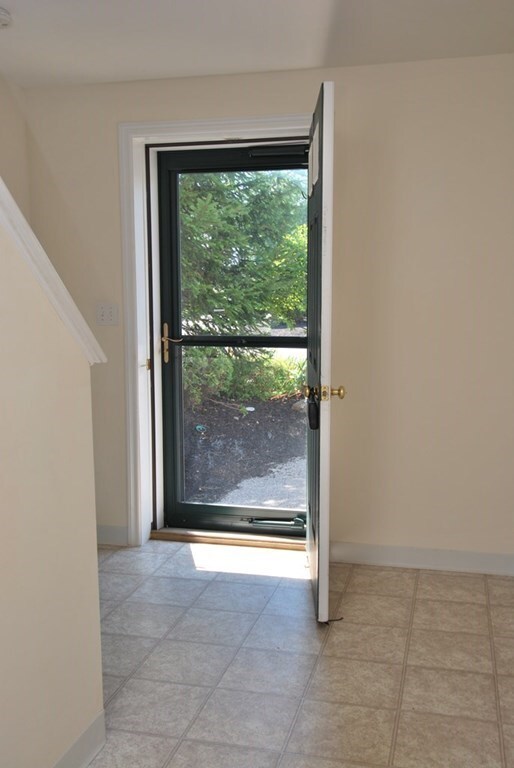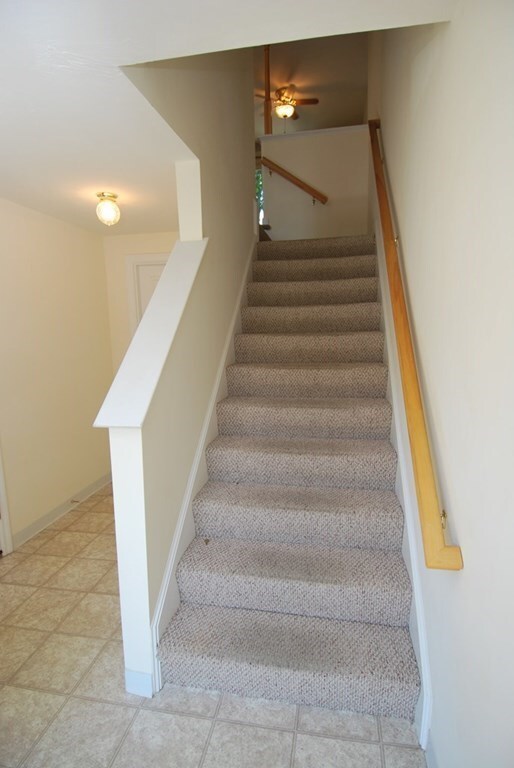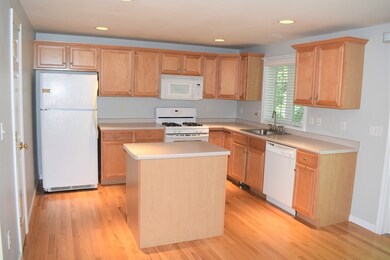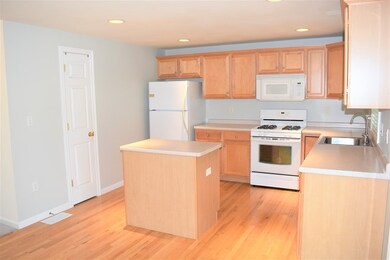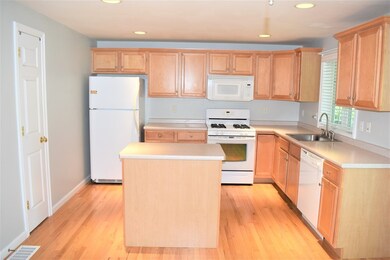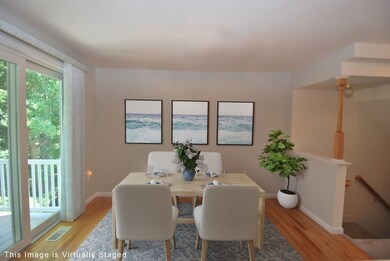
5 Quail Cir Unit C Salisbury, MA 01952
Estimated Value: $470,000 - $537,000
About This Home
As of October 2020Welcome to Salisbury Woods! This bright and sunny end unit is just what you have been looking for! Your main living area has a spacious living room, dining room with slider to a private deck, kitchen with maple cabinetry & pantry and a half bath. Two bedrooms with ample closet space and a full bath complete the top level. The first floor utility room has full size laundry units, newer hot water heater, and plenty of storage space. This could be converted to an office, exercise room, den, etc. This leads to a welcoming foyer and one car garage. Central air, low condo fees, maintenance free living and ready for some cosmetic touches. Nicely nestled at the back of the association where there is plenty of open space and parking for your guests. Minutes to downtown Newburyport, area beaches, The Deck, Portside Tavern. Convenient to area highways and shopping in Southern NH. These units don't last long!!
Townhouse Details
Home Type
- Townhome
Est. Annual Taxes
- $4,532
Year Built
- Built in 2006
Lot Details
- Year Round Access
Parking
- 1 Car Garage
Kitchen
- Range
- Dishwasher
Flooring
- Wood
- Wall to Wall Carpet
- Tile
Laundry
- Dryer
- Washer
Utilities
- Forced Air Heating and Cooling System
- Heating System Uses Gas
- Natural Gas Water Heater
Community Details
- Call for details about the types of pets allowed
Similar Homes in Salisbury, MA
Home Values in the Area
Average Home Value in this Area
Property History
| Date | Event | Price | Change | Sq Ft Price |
|---|---|---|---|---|
| 10/06/2020 10/06/20 | Sold | $345,405 | +0.1% | $269 / Sq Ft |
| 09/02/2020 09/02/20 | Pending | -- | -- | -- |
| 08/27/2020 08/27/20 | For Sale | $345,000 | -- | $269 / Sq Ft |
Tax History Compared to Growth
Tax History
| Year | Tax Paid | Tax Assessment Tax Assessment Total Assessment is a certain percentage of the fair market value that is determined by local assessors to be the total taxable value of land and additions on the property. | Land | Improvement |
|---|---|---|---|---|
| 2025 | $4,532 | $449,600 | $0 | $449,600 |
| 2024 | $3,862 | $369,600 | $0 | $369,600 |
Agents Affiliated with this Home
-
Celine Muldowney

Seller's Agent in 2020
Celine Muldowney
Lamacchia Realty, Inc.
(978) 270-9056
5 in this area
80 Total Sales
-
Pam Lebowitz

Buyer's Agent in 2020
Pam Lebowitz
The Carroll Team
(978) 502-8288
1 in this area
13 Total Sales
Map
Source: MLS Property Information Network (MLS PIN)
MLS Number: 72716672
APN: SALI-000014-000000-000116H-000003-000003
- 157 Bridge Rd
- 2 Meadowview Ln Unit A
- 14 2nd St
- 4 Meadowview Ln Unit B
- 1 Pondview
- 182 Merrimac St Unit 1
- 266 Merrimac St Unit F
- 10 10th St
- 2 Market St Unit 5
- 4 C Winter St Unit 12
- 56 Middle St
- 9-11 Kent St Unit B
- 7 Summer St Unit 7
- 14-18 Market St
- 129 Merrimac St Unit 19
- 129 Water St
- 5-13 Lime St Unit 2
- 286 Merrimac St Unit A
- 19 Beck St
- 2 Prince Place Unit 2
- 3 Sandpiper Way Unit 16
- 14 Partridge Ln Unit C
- 14 Partridge Ln Unit B
- 14 Partridge Ln Unit A
- 2 Sandpiper Way Unit C
- 2 Sandpiper Way Unit B
- 2 Sandpiper Way Unit A
- 7 Partridge Ln Unit D
- 7 Partridge Ln Unit C
- 7 Partridge Ln Unit B
- 7 Partridge Ln Unit A
- 5 Partridge Ln Unit C
- 5 Partridge Ln Unit B
- 5 Partridge Ln Unit A
- 10 Partridge Ln Unit D
- 10 Partridge Ln Unit C
- 10 Partridge Ln Unit B
- 10 Partridge Ln Unit A
- 4 Sandpiper Way Unit C
- 4 Sandpiper Way Unit B
