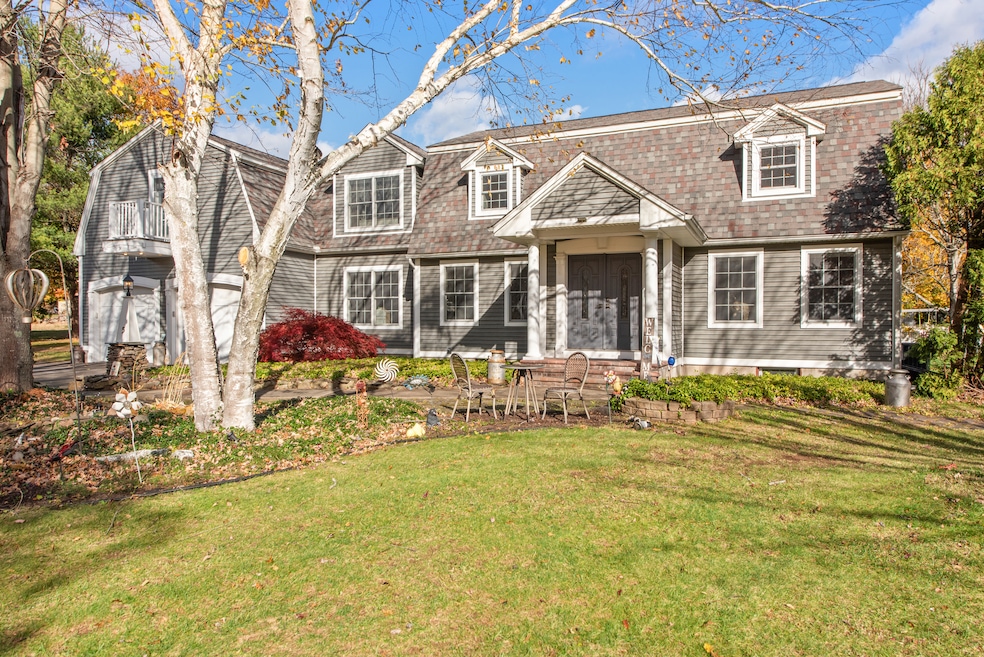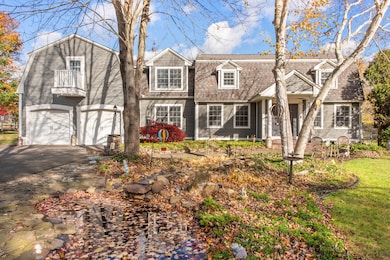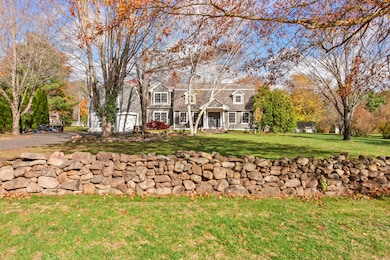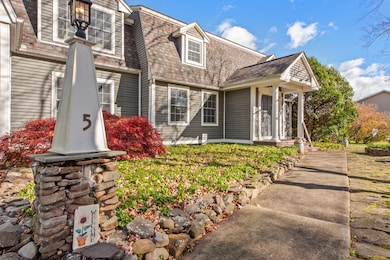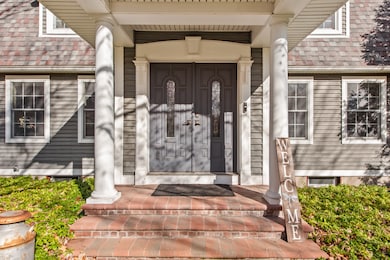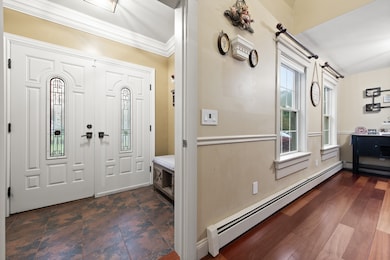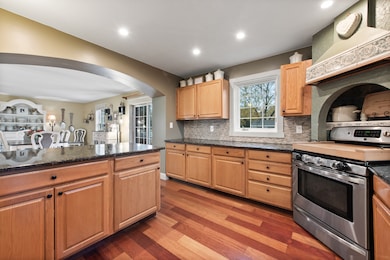5 Race Track Hollow Middlefield, CT 06455
Estimated payment $4,575/month
Highlights
- Hot Property
- Deck
- Bonus Room
- Colonial Architecture
- Attic
- Sitting Room
About This Home
Welcome to this four bedroom, three and half bath Colonial beauty with elegant architectural design, and a recently updated versatile in-law suite. The house is filled with the warm allure of cherry hardwood floors that gracefully connect each living space. The large kitchen is a dream for generous hosts and those who love to cook, featuring granite countertops and the latest appliances, enabling you to show off your culinary skills. The super large dining room adjacent to the kitchen, provides ample space for good size social or family gatherings. Come and experience tranquility in the primary suite, with its spacious walk-in closet and an exquisite bathroom featuring a rainfall shower, to help you relax and rejuvenate. Every bedroom has its own bathroom for privacy and convenience. There are several extra rooms for practical utility and enjoyment. A good size study room on the second floor for everyone's use. A large recreation room on the lower level, ideal as an exercise room or a children's play room. An oversized laundry room on the lower level to meet all your family's needs. The in-law suite has its separate entrance, recently renovated full kitchen, full bath, large sitting area and a balcony, providing both privacy and flexibility as either a professional quarter or for guest accommodations. The entire landscaping was done professionally, featuring a koi pond with a waterfall resting in the front yard, providing a peaceful scenery, a large rear deck for your
Listing Agent
eXp Realty Brokerage Phone: (860) 250-9536 License #RES.0820739 Listed on: 11/08/2025

Open House Schedule
-
Saturday, November 15, 20251:00 to 3:00 pm11/15/2025 1:00:00 PM +00:0011/15/2025 3:00:00 PM +00:00Add to Calendar
-
Sunday, November 16, 20251:00 to 3:00 pm11/16/2025 1:00:00 PM +00:0011/16/2025 3:00:00 PM +00:00Add to Calendar
Home Details
Home Type
- Single Family
Est. Annual Taxes
- $9,450
Year Built
- Built in 1997
Lot Details
- 1 Acre Lot
- Stone Wall
- Sprinkler System
- Property is zoned MD
Parking
- Parking Deck
Home Design
- Colonial Architecture
- Concrete Foundation
- Frame Construction
- Asphalt Shingled Roof
- Vinyl Siding
- Radon Mitigation System
Interior Spaces
- 2,806 Sq Ft Home
- Sitting Room
- Bonus Room
- Attic or Crawl Hatchway Insulated
Kitchen
- Oven or Range
- Gas Range
- Range Hood
- Microwave
- Ice Maker
- Dishwasher
- Disposal
Bedrooms and Bathrooms
- 4 Bedrooms
Laundry
- Laundry Room
- Laundry on lower level
- Electric Dryer
- Washer
Basement
- Basement Fills Entire Space Under The House
- Partial Basement
Outdoor Features
- Deck
- Shed
Location
- Property is near a golf course
Schools
- John Lyman Elementary School
- Coginchaug Regional High School
Utilities
- Central Air
- Hot Water Heating System
- Heating System Uses Oil Above Ground
- Heating System Uses Propane
- Private Company Owned Well
- Hot Water Circulator
- Propane Water Heater
Listing and Financial Details
- Assessor Parcel Number 1001364
Map
Home Values in the Area
Average Home Value in this Area
Tax History
| Year | Tax Paid | Tax Assessment Tax Assessment Total Assessment is a certain percentage of the fair market value that is determined by local assessors to be the total taxable value of land and additions on the property. | Land | Improvement |
|---|---|---|---|---|
| 2025 | $9,450 | $317,100 | $100,100 | $217,000 |
| 2024 | $8,898 | $317,100 | $100,100 | $217,000 |
| 2023 | $8,955 | $317,100 | $100,100 | $217,000 |
| 2022 | $8,739 | $317,100 | $100,100 | $217,000 |
| 2021 | $8,035 | $252,500 | $93,900 | $158,600 |
| 2020 | $8,138 | $252,500 | $93,900 | $158,600 |
| 2019 | $8,199 | $252,500 | $93,900 | $158,600 |
| 2018 | $8,709 | $252,500 | $93,900 | $158,600 |
| 2017 | $9,244 | $252,500 | $93,900 | $158,600 |
| 2016 | $9,120 | $277,700 | $102,500 | $175,200 |
| 2015 | $9,350 | $277,700 | $102,500 | $175,200 |
| 2014 | $9,420 | $277,700 | $102,500 | $175,200 |
Property History
| Date | Event | Price | List to Sale | Price per Sq Ft | Prior Sale |
|---|---|---|---|---|---|
| 11/09/2025 11/09/25 | Price Changed | $719,900 | +5.9% | $257 / Sq Ft | |
| 05/13/2024 05/13/24 | Sold | $680,000 | +0.7% | $224 / Sq Ft | View Prior Sale |
| 03/27/2024 03/27/24 | For Sale | $675,000 | -- | $223 / Sq Ft |
Purchase History
| Date | Type | Sale Price | Title Company |
|---|---|---|---|
| Warranty Deed | $680,000 | None Available | |
| Warranty Deed | $680,000 | None Available | |
| Deed | -- | None Available | |
| Deed | -- | None Available | |
| Quit Claim Deed | -- | None Available | |
| Quit Claim Deed | -- | None Available | |
| Warranty Deed | $154,900 | -- | |
| Warranty Deed | $154,900 | -- |
Mortgage History
| Date | Status | Loan Amount | Loan Type |
|---|---|---|---|
| Open | $272,000 | Purchase Money Mortgage | |
| Closed | $272,000 | Purchase Money Mortgage | |
| Previous Owner | $260,000 | Stand Alone Refi Refinance Of Original Loan | |
| Previous Owner | $30,000 | No Value Available | |
| Previous Owner | $192,500 | No Value Available |
Source: SmartMLS
MLS Number: 24138473
APN: MFLD-000014-000000-000077-000005
- 80 West St
- 88 Powder Hill Rd
- 31 High St Unit Lot 2
- 31 High St Unit Lot 3
- 7 Greenview
- 0 Baileyville Rd
- 0 Kikapoo Rd
- 176R Skeet Club Rd
- 30 Collindale Dr
- 26 Collindale Dr
- 92 Dunn Hill Rd
- 46 Cliffside Dr
- 9 Sunset Dr
- 2332 S Main St
- 120 Scenic View Dr
- 1516 E Main St Unit 3
- 148 & 153 Wallingford Rd
- 153 Wallingford Rd
- 361 Pomeroy Ave
- 26 Old Wallingford Rd
- 0 S Main St
- 2 Canterbury Ct Unit 5
- 358 Pomeroy Ave
- 9 Blue Bird Rd
- 275 Research Pkwy
- 1274 E Main St Unit D10
- 211 Pomeroy Ave
- 1151 E Main St
- 105 Pomeroy Ave
- 207 George St
- 1150-1160 S Main St
- 1151-1189 Washington St
- 366 Bee St
- 390 Bee St
- 406 Bee St
- 49 Long Meadow Dr
- 166 Natchaug Dr
- 44-46 Camp St
- 30 West St Unit 2
- 38 Ward St
