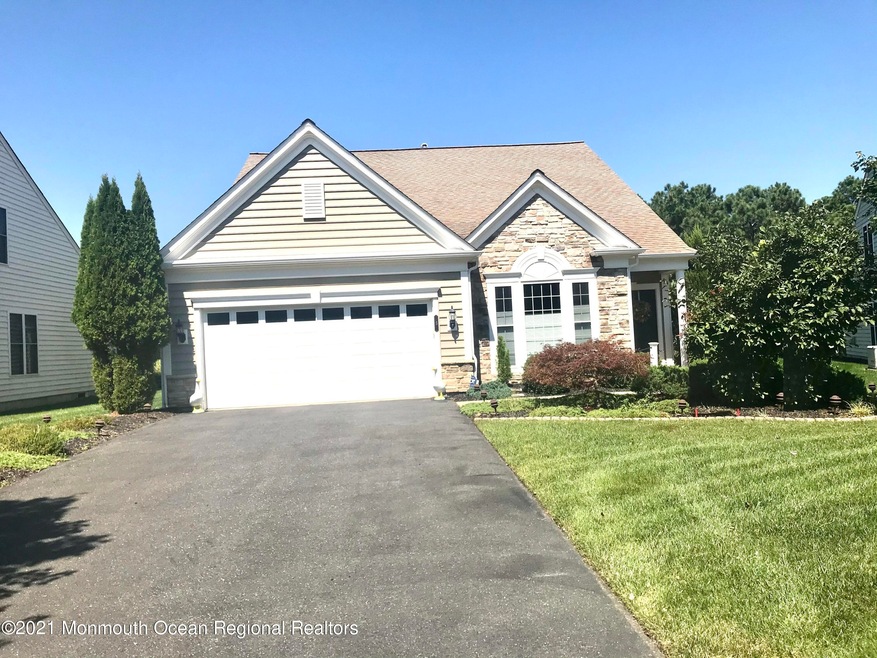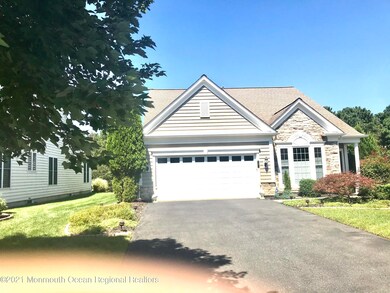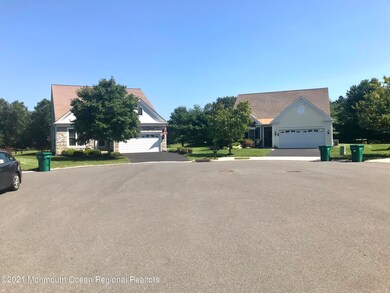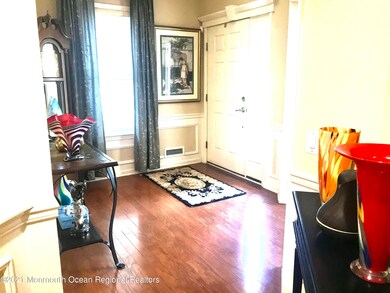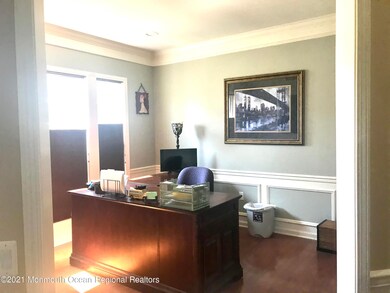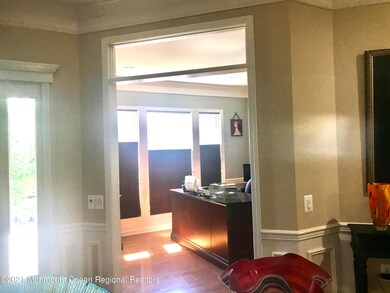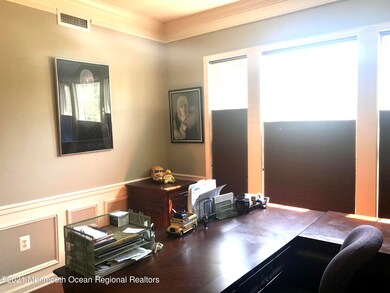
5 Radcliffe Ln Manchester Township, NJ 08759
Manchester Township NeighborhoodHighlights
- Golf Course Community
- Outdoor Pool
- Clubhouse
- Fitness Center
- Senior Community
- Backs to Trees or Woods
About This Home
As of May 2023PRICE REDUCTION WELCOME HOME TO PRIVACY. THIS NEWHALL IS VERY DECEIVING, MUCH LARGER THAN THE FRONT ELEAVATION SHOWS. IT HAS A FULL FINISHED LOFT. LARGE OPEN KITCHEN WITH EATIN AREA AND FORMAL DINING. OFFICE OR DEN FOR THAT BUSY ACTIVE LIFE. BACK UP TO WOODS AND ON A BEAUTIFUL CUL-DE-SAC. EVERYTHING HAS A NEW FEEL. VERY NETURAL TO SUIT ANYONES DECORATIVE IDEAS. EXPANSIVE BACK YARD TO HAVE THOSE FUN OUTDOOR DINNER PARTIES. COME SEE FOR YOURSELF
Last Agent to Sell the Property
Tracy Morano
ERA/ American Towne Realty License #8642650 Listed on: 09/15/2021

Last Buyer's Agent
Kim Storrow
Weichert Realtors-Jackson
Home Details
Home Type
- Single Family
Est. Annual Taxes
- $7,653
Year Built
- Built in 2007
Lot Details
- 10,019 Sq Ft Lot
- Lot Dimensions are 70 x 142
- Cul-De-Sac
- Backs to Trees or Woods
HOA Fees
- $322 Monthly HOA Fees
Parking
- 2 Car Attached Garage
- Oversized Parking
- Workshop in Garage
- Double-Wide Driveway
- Assigned Parking
Home Design
- Brick Veneer
- Slab Foundation
- Shingle Roof
- Vinyl Siding
Interior Spaces
- 2,478 Sq Ft Home
- 2-Story Property
- 1 Fireplace
- Great Room
- Dining Room
- Home Office
- Loft
- Walkup Attic
Kitchen
- Stove
- Microwave
- Dishwasher
Flooring
- Wood
- Laminate
- Ceramic Tile
Bedrooms and Bathrooms
- 3 Bedrooms
- Primary Bedroom on Main
- Walk-In Closet
- 3 Full Bathrooms
- In-Law or Guest Suite
Laundry
- Dryer
- Washer
- Laundry Tub
Outdoor Features
- Outdoor Pool
- Patio
Schools
- Manchester Twp Middle School
- Manchester Twnshp High School
Utilities
- Central Air
- Heating System Uses Natural Gas
- Natural Gas Water Heater
Listing and Financial Details
- Exclusions: REFRIGERATOR IS AS-IS NEEDS COMPRESSOR. PERSONAL BELONGINGS
- Assessor Parcel Number 19-00071-02-00146
Community Details
Overview
- Senior Community
- Association fees include common area
- River Pointe Subdivision, Newhall/3+Loft Floorplan
Amenities
- Common Area
- Clubhouse
- Community Center
- Recreation Room
Recreation
- Golf Course Community
- Bocce Ball Court
- Fitness Center
- Community Pool
Security
- Security Guard
- Resident Manager or Management On Site
Ownership History
Purchase Details
Home Financials for this Owner
Home Financials are based on the most recent Mortgage that was taken out on this home.Purchase Details
Home Financials for this Owner
Home Financials are based on the most recent Mortgage that was taken out on this home.Purchase Details
Home Financials for this Owner
Home Financials are based on the most recent Mortgage that was taken out on this home.Purchase Details
Similar Homes in Manchester Township, NJ
Home Values in the Area
Average Home Value in this Area
Purchase History
| Date | Type | Sale Price | Title Company |
|---|---|---|---|
| Deed | $490,000 | None Listed On Document | |
| Deed | $440,000 | Trident Abstract Ttl Agcy Ll | |
| Bargain Sale Deed | $335,000 | First American Title Ins Co | |
| Deed | $335,000 | None Available |
Property History
| Date | Event | Price | Change | Sq Ft Price |
|---|---|---|---|---|
| 05/16/2023 05/16/23 | Sold | $490,000 | +1.0% | $198 / Sq Ft |
| 05/09/2023 05/09/23 | For Sale | $485,000 | 0.0% | $196 / Sq Ft |
| 03/13/2023 03/13/23 | Pending | -- | -- | -- |
| 03/03/2023 03/03/23 | For Sale | $485,000 | +10.2% | $196 / Sq Ft |
| 11/23/2021 11/23/21 | Sold | $440,000 | -3.3% | $178 / Sq Ft |
| 10/01/2021 10/01/21 | Price Changed | $455,000 | -2.2% | $184 / Sq Ft |
| 09/15/2021 09/15/21 | For Sale | $465,000 | +38.8% | $188 / Sq Ft |
| 11/18/2015 11/18/15 | Sold | $335,000 | -- | $135 / Sq Ft |
Tax History Compared to Growth
Tax History
| Year | Tax Paid | Tax Assessment Tax Assessment Total Assessment is a certain percentage of the fair market value that is determined by local assessors to be the total taxable value of land and additions on the property. | Land | Improvement |
|---|---|---|---|---|
| 2024 | $8,451 | $362,700 | $120,000 | $242,700 |
| 2023 | $8,034 | $362,700 | $120,000 | $242,700 |
| 2022 | $8,034 | $362,700 | $120,000 | $242,700 |
| 2021 | $7,860 | $362,700 | $120,000 | $242,700 |
| 2020 | $7,653 | $362,700 | $120,000 | $242,700 |
| 2019 | $8,195 | $319,500 | $75,000 | $244,500 |
| 2018 | $8,163 | $319,500 | $75,000 | $244,500 |
| 2017 | $8,195 | $319,500 | $75,000 | $244,500 |
| 2016 | $8,096 | $319,500 | $75,000 | $244,500 |
| 2015 | $7,946 | $319,500 | $75,000 | $244,500 |
| 2014 | $7,783 | $319,500 | $75,000 | $244,500 |
Agents Affiliated with this Home
-
Elaine McGovern-O'Connell

Seller's Agent in 2023
Elaine McGovern-O'Connell
Weichert Realtors-Freehold
(732) 740-1557
41 in this area
73 Total Sales
-
M
Buyer's Agent in 2023
Mario Bottieri
Weichert Realtors-Brick
-
T
Seller's Agent in 2021
Tracy Morano
ERA/ American Towne Realty
-
K
Buyer's Agent in 2021
Kim Storrow
Weichert Realtors-Jackson
-
Alice White
A
Seller's Agent in 2015
Alice White
Crossroads Realty Manchester
(732) 278-6412
58 in this area
59 Total Sales
Map
Source: MOREMLS (Monmouth Ocean Regional REALTORS®)
MLS Number: 22130087
APN: 19-00071-02-00146
- 8 Chalfont Ln
- 8 Ascot Ln
- 42 Addlestone Ln
- 39 Addlestone Ln
- 20 Addlestone Ln
- 7 Inverness Ln
- 45 Kirkby Ln
- 28 Twyford Ln
- 3 Gainsborough Ln
- 5 Gainsborough Ln
- 35 Twyford Ln
- 6 Kenilworth Ln
- 31 Twyford Ln
- 93 Mansfield Ave
- 27 Cromwell Ct
- 61 Mansfield Ave
- 43 Hastings Rd
- 34 Greenwich Ave
- 25 Greenwich Ave
- 7 Sunnydale Ln
