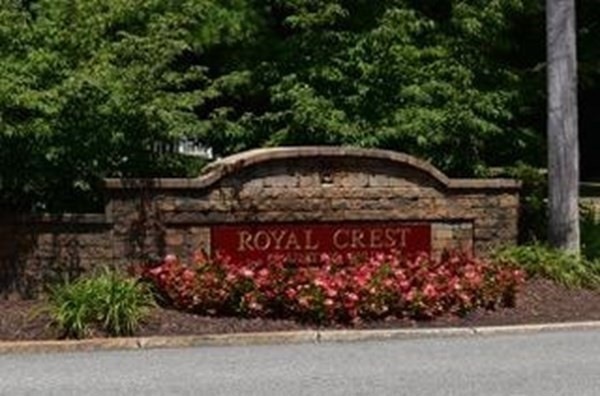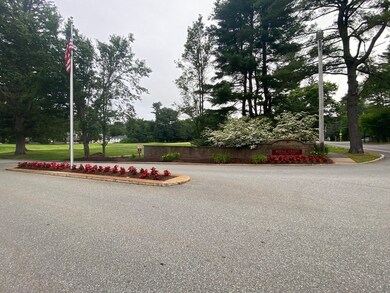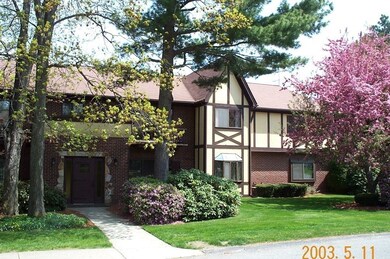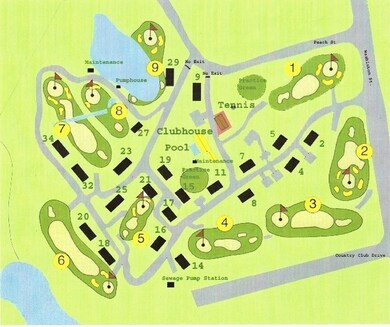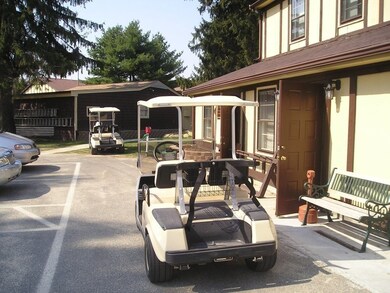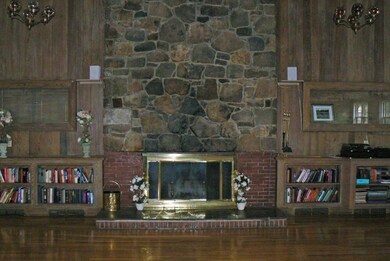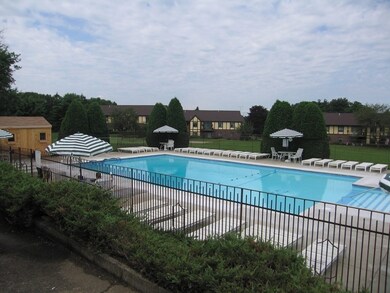
5 Rainbow Pond Dr Unit 4 Walpole, MA 02081
Estimated Value: $344,000 - $499,000
Highlights
- Golf Course Community
- Fitness Center
- Clubhouse
- Eleanor N. Johnson Middle School Rated A-
- In Ground Pool
- Property is near public transit
About This Home
As of September 2023First floor unit. Great location close to clubhouse, pool and tennis courts. Unit has been freshly painted but needs up-dating. Den (3rd bedroom) has built-in bookcase.Main bedroom has large walk-in closet.
Property Details
Home Type
- Condominium
Est. Annual Taxes
- $4,541
Year Built
- Built in 1980
HOA Fees
- $705 Monthly HOA Fees
Home Design
- Rowhouse Architecture
Interior Spaces
- 1,427 Sq Ft Home
- 1-Story Property
Kitchen
- Range
- Dishwasher
- Trash Compactor
- Disposal
Flooring
- Carpet
- Tile
Bedrooms and Bathrooms
- 3 Bedrooms
- 2 Full Bathrooms
Laundry
- Laundry in unit
- Washer and Dryer
Parking
- 2 Car Parking Spaces
- Deeded Parking
Outdoor Features
- In Ground Pool
- Patio
Utilities
- Central Air
- 5 Heating Zones
- Electric Baseboard Heater
Additional Features
- End Unit
- Property is near public transit
Listing and Financial Details
- Assessor Parcel Number M:00035 B:00402 L:00054,250686
Community Details
Overview
- Association fees include water, sewer, insurance, maintenance structure, road maintenance, ground maintenance, snow removal, trash
- 168 Units
- Royal Crest Estates Community
Amenities
- Shops
- Clubhouse
- Community Storage Space
Recreation
- Golf Course Community
- Tennis Courts
- Pickleball Courts
- Recreation Facilities
- Fitness Center
- Community Pool
- Putting Green
Ownership History
Purchase Details
Home Financials for this Owner
Home Financials are based on the most recent Mortgage that was taken out on this home.Purchase Details
Similar Homes in the area
Home Values in the Area
Average Home Value in this Area
Purchase History
| Date | Buyer | Sale Price | Title Company |
|---|---|---|---|
| King Rt | -- | None Available | |
| Crossen John J | -- | -- |
Property History
| Date | Event | Price | Change | Sq Ft Price |
|---|---|---|---|---|
| 09/05/2023 09/05/23 | Sold | $340,000 | -5.5% | $238 / Sq Ft |
| 07/08/2023 07/08/23 | Pending | -- | -- | -- |
| 06/29/2023 06/29/23 | For Sale | $359,900 | -- | $252 / Sq Ft |
Tax History Compared to Growth
Tax History
| Year | Tax Paid | Tax Assessment Tax Assessment Total Assessment is a certain percentage of the fair market value that is determined by local assessors to be the total taxable value of land and additions on the property. | Land | Improvement |
|---|---|---|---|---|
| 2025 | $4,668 | $363,800 | $0 | $363,800 |
| 2024 | $4,495 | $340,000 | $0 | $340,000 |
| 2023 | $4,541 | $326,900 | $0 | $326,900 |
| 2022 | $4,298 | $297,200 | $0 | $297,200 |
| 2021 | $4,603 | $310,200 | $0 | $310,200 |
| 2020 | $4,016 | $267,900 | $0 | $267,900 |
| 2019 | $3,928 | $260,100 | $0 | $260,100 |
| 2018 | $3,747 | $245,400 | $0 | $245,400 |
| 2017 | $3,412 | $222,600 | $0 | $222,600 |
| 2016 | $3,272 | $210,300 | $0 | $210,300 |
| 2015 | $2,884 | $183,700 | $0 | $183,700 |
| 2014 | $2,785 | $176,700 | $0 | $176,700 |
Agents Affiliated with this Home
-
Carole Barletta
C
Seller's Agent in 2023
Carole Barletta
RE/MAX
7 in this area
8 Total Sales
-
The Results Team

Buyer's Agent in 2023
The Results Team
RE/MAX
(978) 815-0127
18 in this area
75 Total Sales
Map
Source: MLS Property Information Network (MLS PIN)
MLS Number: 73128990
APN: WALP-000035-000402-000054
- 76 Alton St
- 639 Washington St
- 265 Stone St
- 2 Alexandra Way
- 3303 Pennington Dr Unit 3303
- 3111 Pennington Dr Unit 3111
- 1410 Pennington Dr Unit 1410
- 1071 Washington St
- 22 Hartshorn Place
- 28 Hartshorn Place
- 40 Neal St
- 268 Common St
- 7 Mason St
- 11 South St
- 30 Forsythia Dr
- 0 Old Post Rd
- 1178 Washington St
- 16 Red Gate Rd
- 1 Palace Ct Unit 5
- 9 Garden Terrace
- 5 Rainbow Pond Dr Unit 8
- 5 Rainbow Pond Dr
- 5 Rainbow Pond Dr Unit 4
- 5 Rainbow Pond Dr Unit 3
- 5 Rainbow Pond Dr Unit 2
- 5 Rainbow Pond Dr Unit 1
- 5 Rainbow Pond Dr Unit 6 5
- 4 Rainbow Pond Dr Unit 8
- 4 Rainbow Pond Dr Unit 7
- 4 Rainbow Pond Dr Unit 6
- 4 Rainbow Pond Dr Unit 5
- 4 Rainbow Pond Dr
- 4 Rainbow Pond Dr Unit 3
- 4 Rainbow Pond Dr Unit 2
- 4 Rainbow Pond Dr Unit 1
- 4 Rainbow Pond Dr Unit 4
- 4 Rainbow Pond Dr Unit ( 8),4
- 4 Rainbow Pond Dr Unit 6,4
- 2 Rainbow Pond Dr Unit 8
- 2 Rainbow Pond Dr Unit 7
