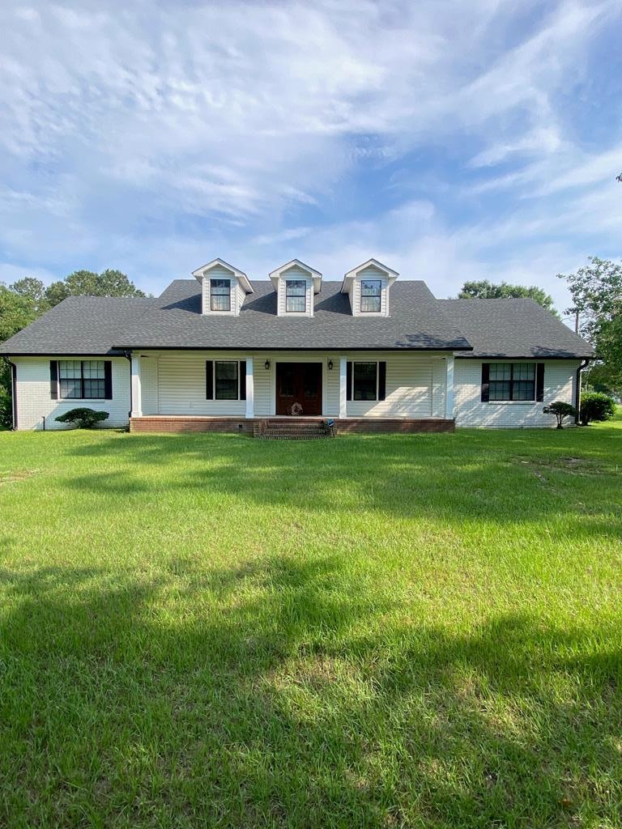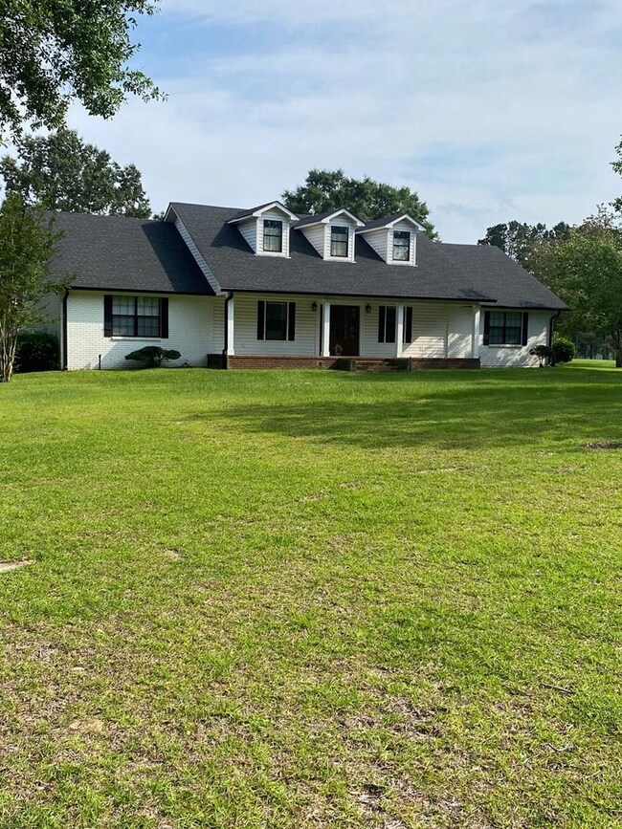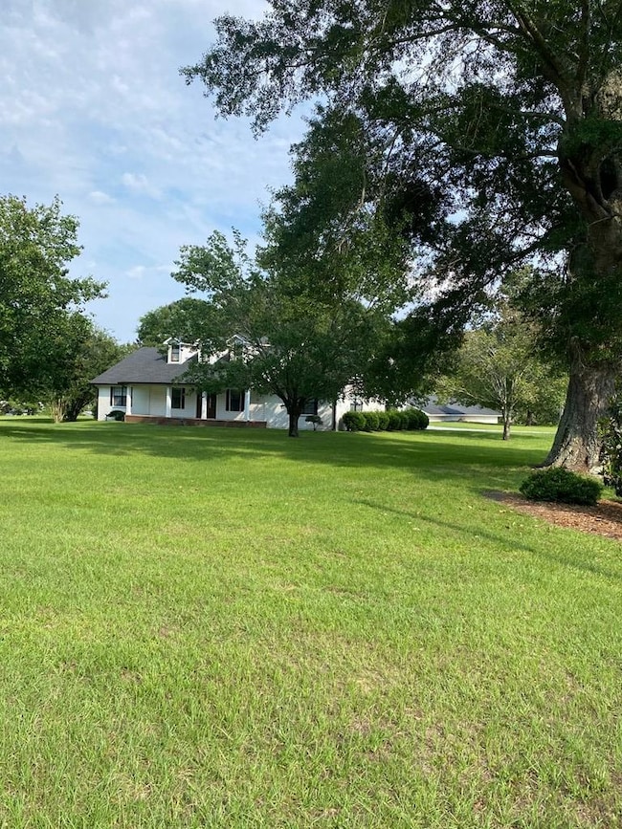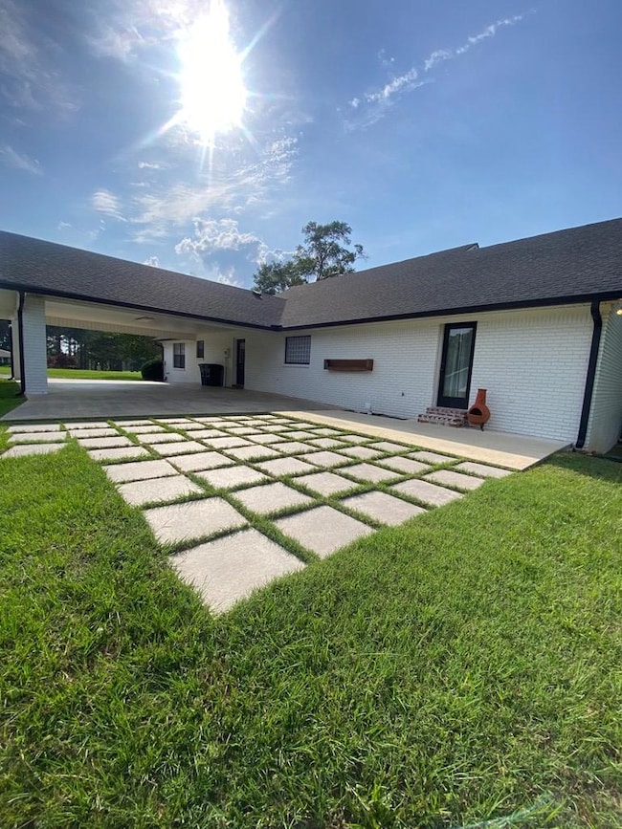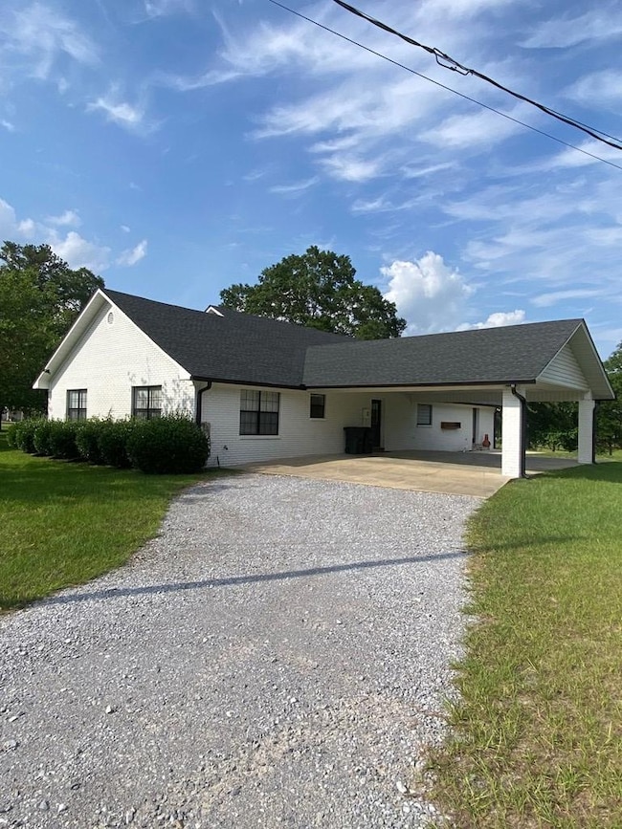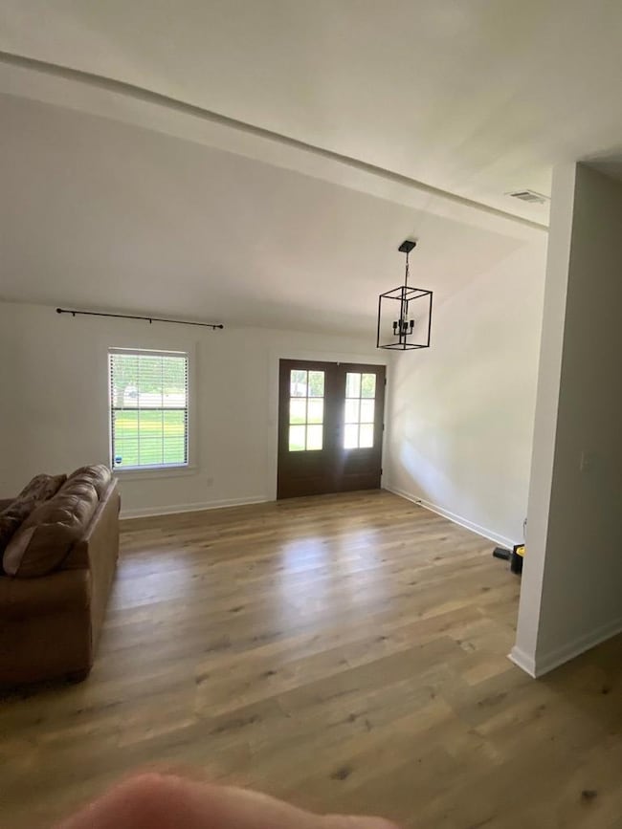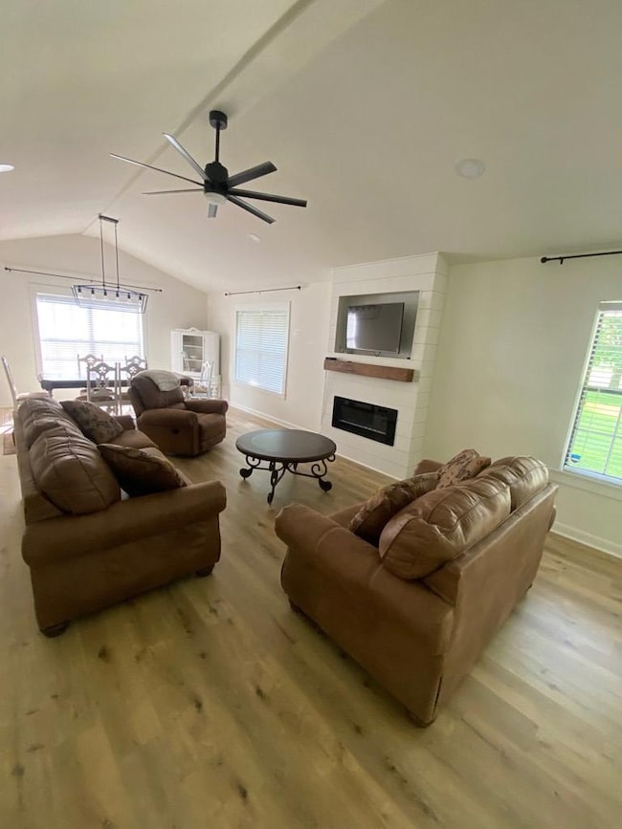5 Reagan Ranch Rd Laurel, MS 39443
Estimated payment $2,465/month
Highlights
- Front Porch
- Walk-In Closet
- Patio
- Brick Veneer
- Cooling Available
- Storage
About This Home
Elegant and Spacious Ranch with Guesthouse – An Exceptional Opportunity. Nestled on 2.8-acres in rural Jones Co., this meticulously updated 4-bedroom, 2.5-bath home offers the perfect balance of modern comfort and tranquil surroundings. The open floor plan creates a seamless flow for both daily living and entertaining, while the expansive master suite serves as a private retreat, complete with a luxurious bath designed for relaxation. Complementing the main residence, this property includes a fully updated 3-bedroom, 1-bath apartment, ideal for use as a guesthouse or income-producing rental. With a separate driveway and utilities, tenants or visitors can enjoy privacy and convenience. Set in the serene countryside yet within reach of local amenities and all that Laurel has to offer.
Listing Agent
Southern Realty& Appraisal Brokerage Phone: 6014253379 License #B23730 Listed on: 05/20/2025
Home Details
Home Type
- Single Family
Est. Annual Taxes
- $3,679
Year Built
- Built in 1998
Lot Details
- 2.8 Acre Lot
- Level Lot
- Garden
- Property is in very good condition
- Property is zoned Rural
Home Design
- Brick Veneer
- Slab Foundation
- Architectural Shingle Roof
- Vinyl Siding
Interior Spaces
- 2,376 Sq Ft Home
- 1-Story Property
- Ceiling Fan
- Insulated Windows
- Storage
- Vinyl Plank Flooring
Kitchen
- Range Hood
- Dishwasher
Bedrooms and Bathrooms
- 4 Bedrooms
- Walk-In Closet
Parking
- 2 Parking Spaces
- 2 Attached Carport Spaces
- Gravel Driveway
- Open Parking
Outdoor Features
- Patio
- Front Porch
Schools
- North Jones Elementary School
- West Jones Middle School
- West Jones High School
Utilities
- Cooling Available
- Heat Pump System
- Electric Water Heater
- Septic Tank
Map
Home Values in the Area
Average Home Value in this Area
Tax History
| Year | Tax Paid | Tax Assessment Tax Assessment Total Assessment is a certain percentage of the fair market value that is determined by local assessors to be the total taxable value of land and additions on the property. | Land | Improvement |
|---|---|---|---|---|
| 2025 | $3,679 | $29,667 | $0 | $0 |
| 2024 | $3,679 | $29,068 | $0 | $0 |
| 2023 | $3,679 | $21,776 | $0 | $0 |
| 2022 | $2,518 | $21,776 | $0 | $0 |
| 2021 | $3,757 | $28,915 | $0 | $0 |
| 2020 | $3,894 | $29,445 | $0 | $0 |
| 2019 | $3,908 | $29,445 | $0 | $0 |
| 2018 | $3,908 | $29,445 | $0 | $0 |
| 2017 | $3,904 | $29,445 | $0 | $0 |
| 2016 | $3,609 | $27,849 | $0 | $0 |
| 2015 | $3,447 | $27,849 | $0 | $0 |
| 2014 | $3,447 | $27,849 | $0 | $0 |
Property History
| Date | Event | Price | List to Sale | Price per Sq Ft | Prior Sale |
|---|---|---|---|---|---|
| 10/26/2025 10/26/25 | Pending | -- | -- | -- | |
| 10/20/2025 10/20/25 | For Sale | $409,500 | 0.0% | $172 / Sq Ft | |
| 09/23/2025 09/23/25 | Pending | -- | -- | -- | |
| 09/10/2025 09/10/25 | For Sale | $409,500 | 0.0% | $172 / Sq Ft | |
| 08/29/2025 08/29/25 | Pending | -- | -- | -- | |
| 08/08/2025 08/08/25 | Price Changed | $409,500 | -2.5% | $172 / Sq Ft | |
| 05/20/2025 05/20/25 | For Sale | $420,000 | +86.7% | $177 / Sq Ft | |
| 06/18/2015 06/18/15 | Sold | -- | -- | -- | View Prior Sale |
| 06/14/2015 06/14/15 | Pending | -- | -- | -- | |
| 05/01/2015 05/01/15 | For Sale | $225,000 | -- | $95 / Sq Ft |
Source: Laurel Board of REALTORS®
MLS Number: 36806
APN: 175-36-00-011.00
- 0 Sharon Moss Rd Unit 32230
- 109 Reagan Ranch Rd
- 620 Shady Grove Moss Rd
- 220 County Barn Rd
- 76 Upper Hamilton Hill Rd
- 11 Welborn Rd
- 132 County Barn Rd
- 00 Cr 8
- 354 Trace Rd
- 36 Greenbriar Ln
- 54 Old Highway 15 N
- 87 Matthews Rd
- 338 Reedy Creek Rd
- 909 Sharon Moss Rd
- 4514 Forest Dr
- 160 Reeves Rd
- 8 Chickasaw St
- 7 Rebel Ln
- 4319 Creek Ave
- 1843 Sherwood Dr
