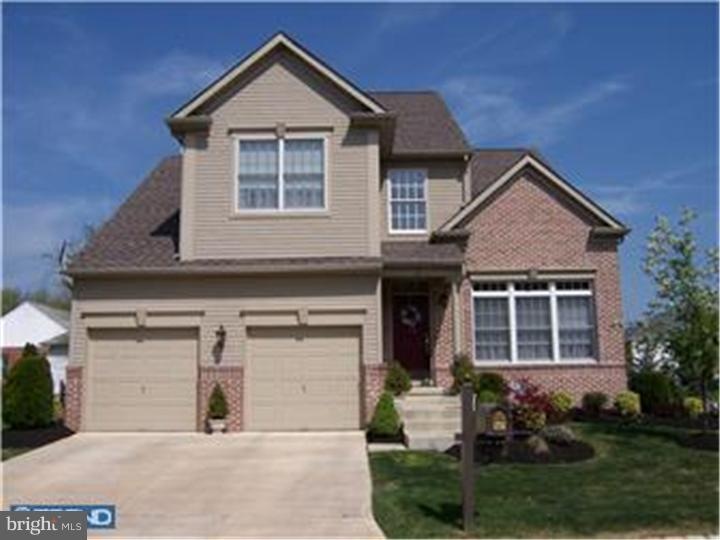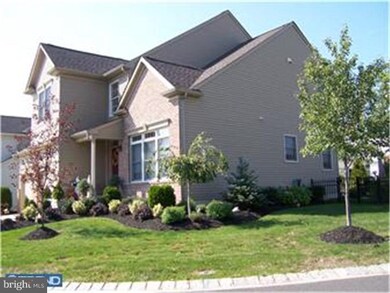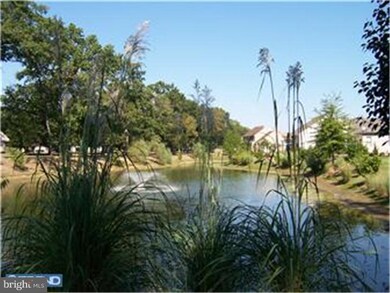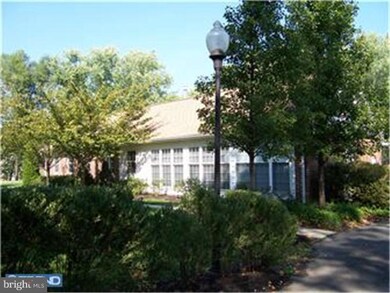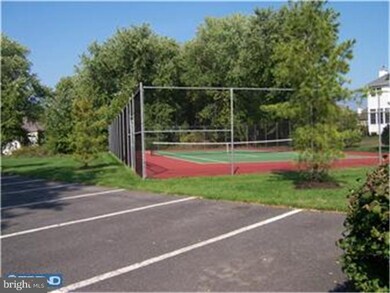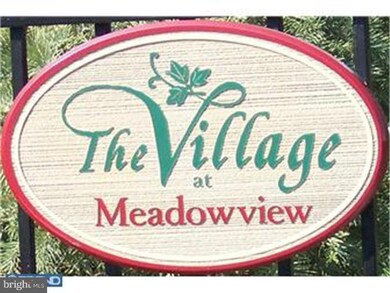
5 Red Fox Cir Cinnaminson, NJ 08077
Estimated Value: $649,622 - $721,000
Highlights
- Golf Course Community
- Tennis Courts
- Traditional Architecture
- Cinnaminson High School Rated A-
- Clubhouse
- Wood Flooring
About This Home
As of March 2012Priced to Sell! Pristine 3 Bedroom, 2 1/2 bath home in picturesque and distinguished and gated community, reknowned as The Village of Meadowview. For those who appreciate the finest. $83,000+ in upgrades! Main and upper levels have hardwood floors around every turn. Formal dining room, crown molding and wainscoting. Spacious kitchen. 42" cherry cabinetry, custom Corian counters. Extra seating areas. Sliding glass thermal doors lead to a fenced-in yard with the gorgeous EP Henry patio. Elegant and spacious main bedroom with 2 walk-in closets, enough space to hold your wardrobe for every season! The sumptuous main bath boasts a double vanity, linen closet, water closet, soaking tub and large stall shower. Desirable 2nd floor laundry room. Finished basement. More storage space than you could need. Assoc. includes fitness center, club house, putting green, and nature walk too. Think of what you have to look forward to! Make your move now!
Last Agent to Sell the Property
Deborah Weaver
Weichert Realtors - Moorestown Listed on: 06/06/2011
Home Details
Home Type
- Single Family
Est. Annual Taxes
- $11,691
Year Built
- Built in 2004
Lot Details
- Lot Dimensions are 78x90
- Corner Lot
- Level Lot
- Sprinkler System
- Back, Front, and Side Yard
HOA Fees
- $157 Monthly HOA Fees
Parking
- 2 Car Direct Access Garage
- 2 Open Parking Spaces
- Garage Door Opener
Home Design
- Traditional Architecture
- Brick Exterior Construction
- Pitched Roof
- Vinyl Siding
Interior Spaces
- Property has 2 Levels
- Ceiling height of 9 feet or more
- Ceiling Fan
- Gas Fireplace
- Family Room
- Living Room
- Dining Room
- Finished Basement
- Basement Fills Entire Space Under The House
- Attic Fan
- Laundry on upper level
Kitchen
- Eat-In Kitchen
- Butlers Pantry
- Self-Cleaning Oven
- Built-In Range
- Dishwasher
- Disposal
Flooring
- Wood
- Tile or Brick
Bedrooms and Bathrooms
- 3 Bedrooms
- En-Suite Primary Bedroom
- En-Suite Bathroom
- 2.5 Bathrooms
Home Security
- Home Security System
- Fire Sprinkler System
Outdoor Features
- Tennis Courts
- Patio
Schools
- Cinnaminson High School
Utilities
- Forced Air Heating and Cooling System
- Heating System Uses Gas
- 200+ Amp Service
- Natural Gas Water Heater
- Cable TV Available
Listing and Financial Details
- Tax Lot 00003
- Assessor Parcel Number 08-03106 06-00003
Community Details
Overview
- Association fees include common area maintenance, lawn maintenance, snow removal, trash, all ground fee
- Built by FENTELL
- Meadowview Village Subdivision, Balmoral Exp Floorplan
Amenities
- Clubhouse
Recreation
- Golf Course Community
- Tennis Courts
Ownership History
Purchase Details
Home Financials for this Owner
Home Financials are based on the most recent Mortgage that was taken out on this home.Purchase Details
Home Financials for this Owner
Home Financials are based on the most recent Mortgage that was taken out on this home.Purchase Details
Home Financials for this Owner
Home Financials are based on the most recent Mortgage that was taken out on this home.Purchase Details
Similar Homes in the area
Home Values in the Area
Average Home Value in this Area
Purchase History
| Date | Buyer | Sale Price | Title Company |
|---|---|---|---|
| Simons Mark W | $380,000 | None Available | |
| Derkacs Douglas J | $460,000 | Weichert Title Agency | |
| Peterson Jay J | $333,845 | First American Title Co | |
| Fentell Meadowview Llc | $336,000 | Settlers Title Agency |
Mortgage History
| Date | Status | Borrower | Loan Amount |
|---|---|---|---|
| Open | Simons Mark W | $220,000 | |
| Previous Owner | Derkacs Douglas J | $351,074 | |
| Previous Owner | Derkacs Douglas | $90,900 | |
| Previous Owner | Derkacs Douglas J | $368,000 | |
| Previous Owner | Peterson Jay J | $359,600 | |
| Previous Owner | Peterson Jay J | $85,000 | |
| Previous Owner | Peterson Jay J | $267,076 |
Property History
| Date | Event | Price | Change | Sq Ft Price |
|---|---|---|---|---|
| 03/01/2012 03/01/12 | Sold | $380,000 | 0.0% | $155 / Sq Ft |
| 01/06/2012 01/06/12 | Pending | -- | -- | -- |
| 10/28/2011 10/28/11 | Price Changed | $379,900 | -2.6% | $155 / Sq Ft |
| 09/26/2011 09/26/11 | Price Changed | $389,900 | -2.5% | $159 / Sq Ft |
| 07/25/2011 07/25/11 | Price Changed | $399,900 | -3.6% | $163 / Sq Ft |
| 06/27/2011 06/27/11 | Price Changed | $414,900 | -2.1% | $169 / Sq Ft |
| 06/06/2011 06/06/11 | For Sale | $424,000 | -- | $172 / Sq Ft |
Tax History Compared to Growth
Tax History
| Year | Tax Paid | Tax Assessment Tax Assessment Total Assessment is a certain percentage of the fair market value that is determined by local assessors to be the total taxable value of land and additions on the property. | Land | Improvement |
|---|---|---|---|---|
| 2024 | $14,113 | $379,700 | $104,400 | $275,300 |
| 2023 | $14,113 | $379,700 | $104,400 | $275,300 |
| 2022 | $13,806 | $379,700 | $104,400 | $275,300 |
| 2021 | $13,696 | $379,700 | $104,400 | $275,300 |
| 2020 | $13,563 | $379,700 | $104,400 | $275,300 |
| 2019 | $13,373 | $379,700 | $104,400 | $275,300 |
| 2018 | $13,278 | $379,700 | $104,400 | $275,300 |
| 2017 | $13,141 | $379,700 | $104,400 | $275,300 |
| 2016 | $12,959 | $379,700 | $104,400 | $275,300 |
| 2015 | $12,549 | $379,700 | $104,400 | $275,300 |
| 2014 | $11,949 | $379,700 | $104,400 | $275,300 |
Agents Affiliated with this Home
-
D
Seller's Agent in 2012
Deborah Weaver
Weichert Corporate
-
Pam Engle

Buyer's Agent in 2012
Pam Engle
Coldwell Banker Realty
(609) 332-7513
39 Total Sales
Map
Source: Bright MLS
MLS Number: 1004418042
APN: 08-03106-06-00003
- 5 Winding Brook Dr
- 510 Wellfleet Rd
- 1037 Riverton Rd
- 2801 Riverton Rd
- 1 Carriage Way
- 704 Waterford Dr
- 21 Robin Rd
- 2512 New Albany Rd
- 2703 Branch Pike
- 2408 Brandeis Ave
- 2415 Brandeis Ave
- 601 Willow Dr
- 179 Forge Rd
- 2409 Arden Rd
- 178 Forge Rd
- 783 Allison Ct
- 1405 Georgian Dr
- 2300 Andover Rd
- 326 Tom Brown Rd
- 231 Dickens Dr
