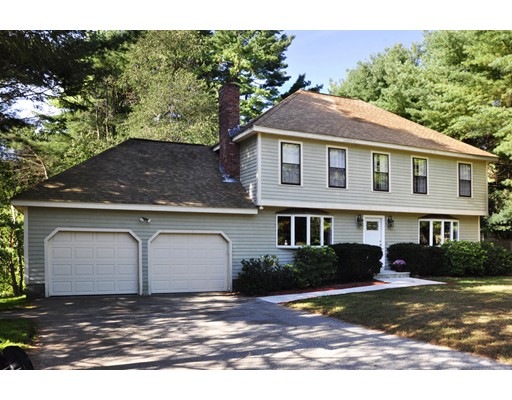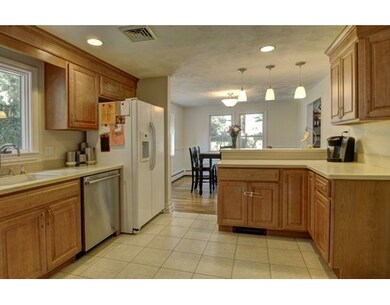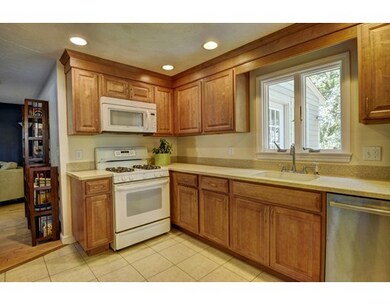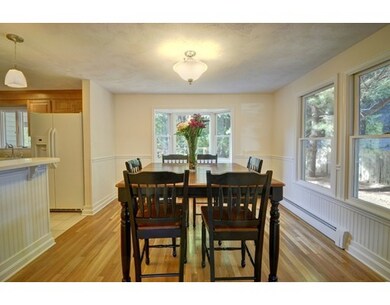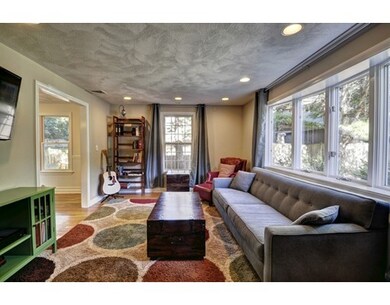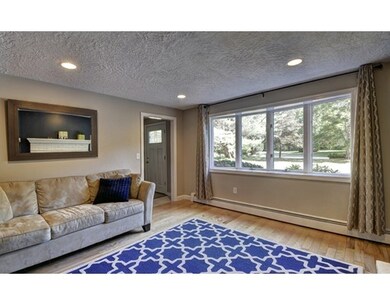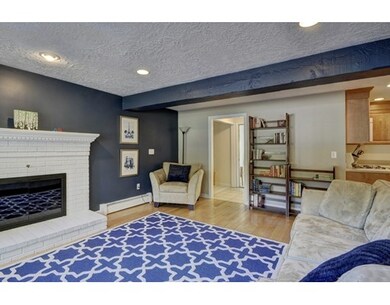
5 Redgate Dr Andover, MA 01810
Ballardvale NeighborhoodAbout This Home
As of December 2015Updated 4 bedroom Colonial on desirable cul de sac in the South School neighborhood. Many improvements made in the last 2 years, just add your personal touches! Well maintained with spacious rooms, this home has a front to back family room with fireplace, large living room and open concept kitchen and dining room, perfect for every day living or entertaining. Convenient 1st floor laundry, mudroom, 1/2 bath and bright sunroom with access to the private rear deck and yard. 2nd floor offers a master suite with luxurious, new and expanded bath with double vanity and 65" shower as well as a new custom, walk-in closet. 3 additional bedrooms and new hall bath with tile, soaking tub and wainscoting. Finished lower level offers a large renovated "Rec Room" with new walls, ceiling, recessed lighting and flooring. Additional home office with 3/4 bath. New high efficiency Navien boiler w/ tankless hot water, new front walkway, front door and so much more! Convenient to train, schools and Rt. 93!
Last Agent to Sell the Property
William Raveis R.E. & Home Services Listed on: 09/24/2015

Home Details
Home Type
Single Family
Est. Annual Taxes
$10,909
Year Built
1980
Lot Details
0
Listing Details
- Lot Description: Gentle Slope
- Other Agent: .50
- Special Features: None
- Property Sub Type: Detached
- Year Built: 1980
Interior Features
- Appliances: Range, Dishwasher, Microwave, Refrigerator
- Fireplaces: 1
- Has Basement: Yes
- Fireplaces: 1
- Primary Bathroom: Yes
- Number of Rooms: 11
- Amenities: Public Transportation, Highway Access, Private School, Public School
- Electric: 200 Amps
- Energy: Insulated Doors
- Flooring: Tile, Laminate, Hardwood
- Insulation: Full
- Interior Amenities: Cable Available, Walk-up Attic
- Basement: Full, Finished, Interior Access
- Bedroom 2: Second Floor, 16X11
- Bedroom 3: Second Floor, 11X14
- Bedroom 4: Second Floor, 13X11
- Bathroom #1: First Floor, 5X6
- Bathroom #2: Second Floor, 10X6
- Bathroom #3: Second Floor, 8X10
- Kitchen: First Floor, 14X12
- Laundry Room: First Floor
- Living Room: First Floor, 16X12
- Master Bedroom: Second Floor, 13X16
- Master Bedroom Description: Bathroom - Full, Closet - Walk-in, Flooring - Hardwood
- Dining Room: First Floor, 12X12
- Family Room: First Floor, 13X17
Exterior Features
- Roof: Asphalt/Fiberglass Shingles
- Construction: Frame
- Exterior: Clapboard, Wood, Fiber Cement Siding
- Exterior Features: Deck, Deck - Composite
- Foundation: Poured Concrete
Garage/Parking
- Garage Parking: Attached, Garage Door Opener
- Garage Spaces: 2
- Parking: Off-Street
- Parking Spaces: 6
Utilities
- Cooling: Central Air
- Heating: Hot Water Baseboard, Gas, ENERGY STAR
- Cooling Zones: 2
- Heat Zones: 3
- Hot Water: Natural Gas
Condo/Co-op/Association
- HOA: No
Schools
- Elementary School: South
- Middle School: West
- High School: Ahs
Ownership History
Purchase Details
Home Financials for this Owner
Home Financials are based on the most recent Mortgage that was taken out on this home.Purchase Details
Home Financials for this Owner
Home Financials are based on the most recent Mortgage that was taken out on this home.Purchase Details
Purchase Details
Similar Homes in the area
Home Values in the Area
Average Home Value in this Area
Purchase History
| Date | Type | Sale Price | Title Company |
|---|---|---|---|
| Not Resolvable | $613,500 | -- | |
| Not Resolvable | $566,800 | -- | |
| Deed | $307,000 | -- | |
| Deed | $290,000 | -- |
Mortgage History
| Date | Status | Loan Amount | Loan Type |
|---|---|---|---|
| Previous Owner | $443,000 | Stand Alone Refi Refinance Of Original Loan | |
| Previous Owner | $453,400 | New Conventional | |
| Previous Owner | $341,500 | Stand Alone Refi Refinance Of Original Loan | |
| Previous Owner | $350,000 | No Value Available | |
| Previous Owner | $50,000 | No Value Available | |
| Previous Owner | $204,842 | No Value Available |
Property History
| Date | Event | Price | Change | Sq Ft Price |
|---|---|---|---|---|
| 12/15/2023 12/15/23 | Rented | $4,200 | 0.0% | -- |
| 12/12/2023 12/12/23 | Under Contract | -- | -- | -- |
| 11/20/2023 11/20/23 | Price Changed | $4,200 | -6.7% | $1 / Sq Ft |
| 11/06/2023 11/06/23 | Price Changed | $4,500 | -10.0% | $1 / Sq Ft |
| 09/21/2023 09/21/23 | For Rent | $5,000 | +11.1% | -- |
| 11/01/2021 11/01/21 | Rented | -- | -- | -- |
| 10/14/2021 10/14/21 | Under Contract | -- | -- | -- |
| 09/19/2021 09/19/21 | For Rent | $4,500 | +9.8% | -- |
| 10/26/2020 10/26/20 | Rented | $4,100 | +13.9% | -- |
| 10/17/2020 10/17/20 | Under Contract | -- | -- | -- |
| 10/14/2020 10/14/20 | For Rent | $3,600 | 0.0% | -- |
| 06/16/2017 06/16/17 | Rented | $3,600 | 0.0% | -- |
| 06/12/2017 06/12/17 | Under Contract | -- | -- | -- |
| 06/12/2017 06/12/17 | For Rent | $3,600 | 0.0% | -- |
| 06/03/2017 06/03/17 | Under Contract | -- | -- | -- |
| 05/26/2017 05/26/17 | For Rent | $3,600 | 0.0% | -- |
| 12/01/2015 12/01/15 | Sold | $613,500 | -0.9% | $264 / Sq Ft |
| 10/25/2015 10/25/15 | Pending | -- | -- | -- |
| 10/22/2015 10/22/15 | Price Changed | $619,000 | -2.5% | $267 / Sq Ft |
| 09/24/2015 09/24/15 | For Sale | $635,000 | +12.0% | $273 / Sq Ft |
| 07/24/2013 07/24/13 | Sold | $566,800 | -1.4% | $256 / Sq Ft |
| 05/29/2013 05/29/13 | Pending | -- | -- | -- |
| 05/19/2013 05/19/13 | Price Changed | $575,000 | -4.2% | $259 / Sq Ft |
| 05/15/2013 05/15/13 | For Sale | $599,900 | -- | $271 / Sq Ft |
Tax History Compared to Growth
Tax History
| Year | Tax Paid | Tax Assessment Tax Assessment Total Assessment is a certain percentage of the fair market value that is determined by local assessors to be the total taxable value of land and additions on the property. | Land | Improvement |
|---|---|---|---|---|
| 2024 | $10,909 | $847,000 | $387,300 | $459,700 |
| 2023 | $10,240 | $749,600 | $331,200 | $418,400 |
| 2022 | $9,827 | $673,100 | $298,500 | $374,600 |
| 2021 | $9,451 | $618,100 | $271,500 | $346,600 |
| 2020 | $9,194 | $612,500 | $271,500 | $341,000 |
| 2019 | $9,269 | $607,000 | $271,500 | $335,500 |
| 2018 | $8,987 | $574,600 | $263,700 | $310,900 |
| 2017 | $8,624 | $568,100 | $258,300 | $309,800 |
| 2016 | $8,440 | $569,500 | $258,300 | $311,200 |
| 2015 | $8,290 | $553,800 | $258,300 | $295,500 |
Agents Affiliated with this Home
-

Seller's Agent in 2023
Jane Merritt
Jane M. Merritt
(978) 821-8673
16 Total Sales
-

Buyer's Agent in 2023
Heather Igoe
Coldwell Banker Realty - Andovers/Readings Regional
(978) 837-7784
7 Total Sales
-
D
Buyer's Agent in 2021
Dorianny Perez
KR Boston
-
P
Buyer's Agent in 2020
Patrick Johnson
Coldwell Banker Realty - Andovers/Readings Regional
-
L
Buyer's Agent in 2017
Listing Group
Lamacchia Realty, Inc.
-

Seller's Agent in 2015
Cathy Johnson
William Raveis R.E. & Home Services
(978) 857-2001
1 in this area
103 Total Sales
Map
Source: MLS Property Information Network (MLS PIN)
MLS Number: 71909752
APN: ANDO-000158-000012
- 37 Chester St
- 18 River St Unit 18
- 11 Clark Rd
- 12 Taylor Cove Dr Unit 6
- 13 Taylor Cove Dr Unit 13
- 25 Jills Way
- 33 Dascomb Rd
- 24 Enfield Dr
- 131 Rattlesnake Hill Rd
- 63 Andover St
- 3 West Hollow
- 1 Delisio Dr
- 97 Lovejoy Rd
- 96 Lowe St
- 3 Regency Ridge
- 61 Porter Rd
- 11 Fairway Dr
- 2 Regency Ridge
- 11 Rockingham Dr Unit 11
- 5 Countryside Way
