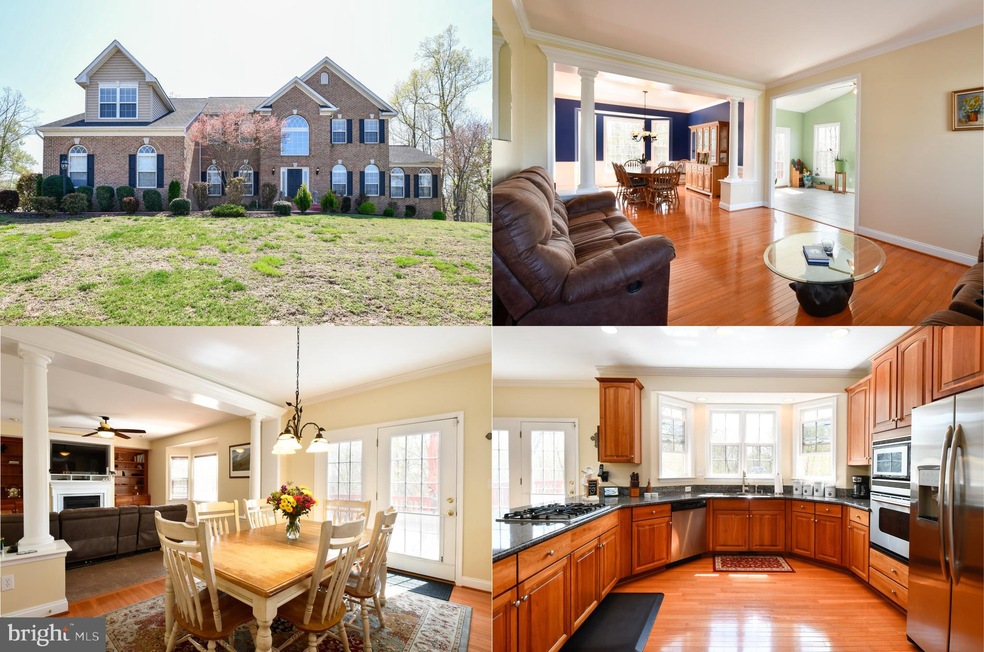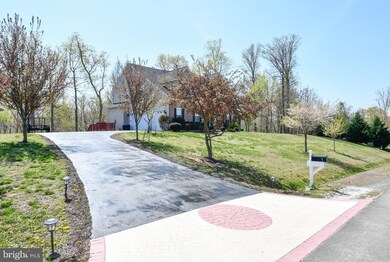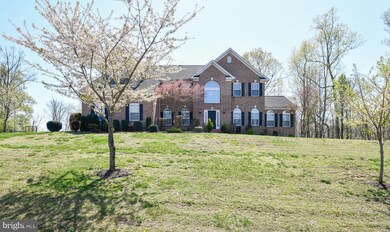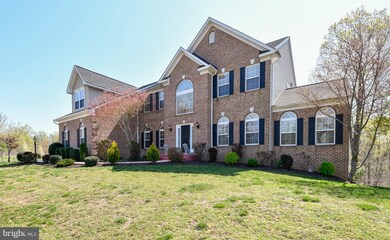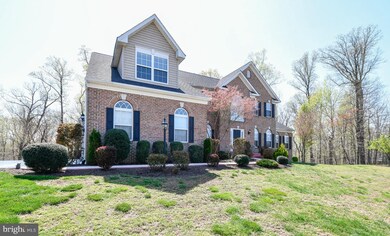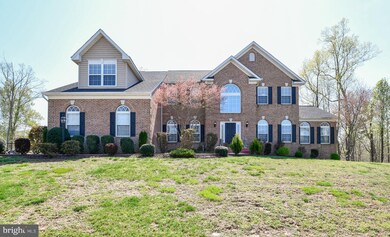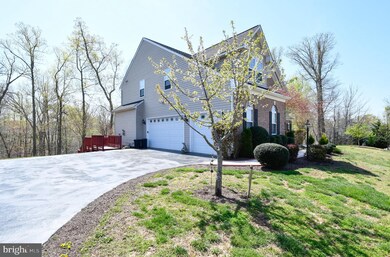
5 Redoubt Ct Stafford, VA 22554
Fritters Corner NeighborhoodEstimated Value: $864,000 - $940,000
Highlights
- Eat-In Gourmet Kitchen
- 3.54 Acre Lot
- Deck
- Scenic Views
- Colonial Architecture
- Private Lot
About This Home
As of May 2021Surround yourself in classic elegance in this distinctive luxury home nestled on a private 3.54 acre cul-de-sac lot surrounded by majestic woodlands, this one has it all! A stately brick façade, 3-car side loading garage, expert landscaping and hardscapes, amazing custom deck and stamped concrete patio, fine craftsmanship, hardwood floors, high ceilings, decorative moldings, and columns, on trend designer paint, 2 fireplaces, and an abundance of windows providing lush views from every room are just some of the fine features making this home so memorable. A spectacular sunroom, gourmet kitchen, and luxurious owner’s suite create instant appeal, just step inside, and fall in love. ****** Gleaming hardwood flooring welcomes you in the grand 2-story foyer with arched window and a prominent staircase, and ushers you into the living room on your right featuring twin arched windows, a soft designer color palette and crisp crown molding opening to a spectacular sunroom with cathedral ceiling, Palladian window, and French doors to a private deck overlooking serene woodlands. Decorative columns introduce the formal dining room that echoes these design details, as wainscoting, a bay window, and glass shaded chandelier provide a distinctly tailored feel. The gourmet kitchen serves up a feast for the eyes with gleaming granite countertops, an abundance of 42” cabinetry, and stainless steel appliances including a built-in microwave and wall oven. A large peninsula with gas cooktop provides an additional working surface and bar style seating, as a bow of windows fills the space with sunlight. Steps away the breakfast area provides the perfect spot for daily dining. Here, glass French style doors open to a huge custom deck providing scenic wooded views and descending steps to a large stamped concrete patio, grassy yard, and woodlands beyond, perfect for indoor/outdoor entertaining, nature watching, and simple relaxation. Back inside, the family room with a bay window and contemporary lighted ceiling fan offers a place for casual-style entertaining where a gas fireplace flanked by built-in bookcases serves as the focal point of the room and creates a warm and inviting environment. A library/home office, powder room with pedestal sink, and laundry room with utility sink complements the main level of the home. ****** Ascend the stairs to the overlook with view of the foyer below and onward to the owner’s suite boasting a soaring cathedral ceiling with lighted ceiling fan, a romantic fireplace, his and hers walk-in closets, and a separate sitting room. Pamper yourself in the en suite bath featuring dual vanities, sumptuous soaking tub, water closet, and glass enclosed shower—all accentuated by spa-toned tile flooring and surround. Down the hall, you’ll find 3 additional bright and cheerful bedrooms—each with lighted ceiling fans and generous closet space—enjoy either a private or dual-entry bath. ****** It’s all fun and games in the walk-out lower level recreation room with plenty of space for games, media, and simple relaxation, while a 5th bedroom with craft/hobby space makes a perfect guest suite. A versatile exercise/bonus room, and an additional large unfinished area providing loads of storage space and room to create a 6th bedroom plus full bath completes the comfort and luxury of this wonderful home. ****** All this in a peaceful residential setting just minutes to Brooke Station VRE and the Potomac River with High-speed internet! Less than 2 miles from the Aquia Creek and Beaches for fishing swimming, kayaking, picnics, and more! If you’re looking for an exceptional home built with enduring quality, in your own private oasis, this is it!
Home Details
Home Type
- Single Family
Est. Annual Taxes
- $5,200
Year Built
- Built in 2006
Lot Details
- 3.54 Acre Lot
- Cul-De-Sac
- Landscaped
- Extensive Hardscape
- Private Lot
- Premium Lot
- Partially Wooded Lot
- Backs to Trees or Woods
- Property is in excellent condition
- Property is zoned A1
HOA Fees
- $50 Monthly HOA Fees
Parking
- 3 Car Attached Garage
- Side Facing Garage
- Garage Door Opener
Property Views
- Scenic Vista
- Woods
- Garden
Home Design
- Colonial Architecture
- Bump-Outs
- Vinyl Siding
- Brick Front
Interior Spaces
- Property has 3 Levels
- Built-In Features
- Chair Railings
- Crown Molding
- Wainscoting
- Cathedral Ceiling
- Ceiling Fan
- Recessed Lighting
- 2 Fireplaces
- Fireplace Mantel
- Gas Fireplace
- Double Pane Windows
- Window Treatments
- Palladian Windows
- Bay Window
- French Doors
- Six Panel Doors
- Entrance Foyer
- Family Room Off Kitchen
- Sitting Room
- Living Room
- Dining Room
- Den
- Library
- Recreation Room
- Hobby Room
- Sun or Florida Room
- Storage Room
Kitchen
- Eat-In Gourmet Kitchen
- Breakfast Room
- Built-In Oven
- Cooktop
- Built-In Microwave
- Ice Maker
- Dishwasher
- Stainless Steel Appliances
- Upgraded Countertops
- Disposal
Flooring
- Wood
- Carpet
- Ceramic Tile
Bedrooms and Bathrooms
- En-Suite Primary Bedroom
- En-Suite Bathroom
- Walk-In Closet
- Soaking Tub
- Bathtub with Shower
- Walk-in Shower
Laundry
- Laundry Room
- Laundry on main level
- Dryer
- Washer
Finished Basement
- Walk-Out Basement
- Connecting Stairway
- Rear Basement Entry
- Space For Rooms
- Basement Windows
Home Security
- Alarm System
- Storm Doors
Outdoor Features
- Deck
- Patio
- Exterior Lighting
- Shed
Schools
- Stafford Elementary And Middle School
- Brooke Point High School
Utilities
- Forced Air Zoned Heating and Cooling System
- Humidifier
- Heating System Powered By Leased Propane
- Vented Exhaust Fan
- Water Treatment System
- Well
- Propane Water Heater
- Septic Less Than The Number Of Bedrooms
Listing and Financial Details
- Tax Lot 80
- Assessor Parcel Number 40-B-4- -80
Community Details
Overview
- Association fees include common area maintenance
- Built by SYG Associates
- Poplar Hills Subdivision, Buchanan Ii Floorplan
Amenities
- Common Area
Ownership History
Purchase Details
Home Financials for this Owner
Home Financials are based on the most recent Mortgage that was taken out on this home.Purchase Details
Purchase Details
Home Financials for this Owner
Home Financials are based on the most recent Mortgage that was taken out on this home.Purchase Details
Purchase Details
Home Financials for this Owner
Home Financials are based on the most recent Mortgage that was taken out on this home.Similar Homes in Stafford, VA
Home Values in the Area
Average Home Value in this Area
Purchase History
| Date | Buyer | Sale Price | Title Company |
|---|---|---|---|
| Adonteng Boateng John | -- | None Listed On Document | |
| Thompson Robert K | -- | None Available | |
| Thompson Robert K | $750,000 | Atg Title Inc | |
| Hilland Robert W | -- | None Available | |
| Hilland Robert | $600,000 | -- |
Mortgage History
| Date | Status | Borrower | Loan Amount |
|---|---|---|---|
| Open | Adonteng Boateng John | $707,823 | |
| Previous Owner | Thompson Robert K | $724,968 | |
| Previous Owner | Hilland Robert W | $438,000 | |
| Previous Owner | Hilland Robert W | $337,200 | |
| Previous Owner | Hilland Rpbert W | $375,329 | |
| Previous Owner | Hilland Robert | $400,000 |
Property History
| Date | Event | Price | Change | Sq Ft Price |
|---|---|---|---|---|
| 05/25/2021 05/25/21 | Sold | $750,000 | 0.0% | $138 / Sq Ft |
| 04/22/2021 04/22/21 | Pending | -- | -- | -- |
| 04/08/2021 04/08/21 | For Sale | $750,000 | -- | $138 / Sq Ft |
Tax History Compared to Growth
Tax History
| Year | Tax Paid | Tax Assessment Tax Assessment Total Assessment is a certain percentage of the fair market value that is determined by local assessors to be the total taxable value of land and additions on the property. | Land | Improvement |
|---|---|---|---|---|
| 2024 | $6,663 | $734,900 | $210,000 | $524,900 |
| 2023 | $6,659 | $704,700 | $210,000 | $494,700 |
| 2022 | $5,990 | $704,700 | $210,000 | $494,700 |
| 2021 | $5,200 | $536,100 | $120,000 | $416,100 |
| 2020 | $5,200 | $536,100 | $120,000 | $416,100 |
| 2019 | $4,936 | $488,700 | $120,000 | $368,700 |
| 2018 | $4,838 | $488,700 | $120,000 | $368,700 |
| 2017 | $4,758 | $480,600 | $120,000 | $360,600 |
| 2016 | $4,758 | $480,600 | $120,000 | $360,600 |
| 2015 | -- | $473,200 | $120,000 | $353,200 |
| 2014 | -- | $473,200 | $120,000 | $353,200 |
Agents Affiliated with this Home
-
Jennifer Young

Seller's Agent in 2021
Jennifer Young
Keller Williams Realty
(703) 674-1777
1 in this area
1,741 Total Sales
-
Ernest Ocansey
E
Buyer's Agent in 2021
Ernest Ocansey
Green Homes Realty & Property Management Company
(571) 332-7578
1 in this area
28 Total Sales
Map
Source: Bright MLS
MLS Number: VAST230642
APN: 40B-4-80
- 129 Sentinel Ridge Ln
- 4780 Camp Geary Ln
- 70 Sentinel Ridge Ln
- 75 Brooke Crest Ln
- 53 Poplar View Dr
- 36 Crestwood Ln
- 62 Brooke Crest Ln
- 53 Brooke Crest Ln
- 2225 Camp Geary Ln
- 26 Sentinel Ridge Ln
- 22 Sentinel Ridge Ln
- 0 LOT 136 Running Brook Ct
- 0 LOT 139 Running Brook Ct
- 0 0 Lot 140 Running Brook Ct
- 18 Blossom Tree Ct
- 78 Canterbury Dr
- 121 Marlborough Point Rd
- 158 Canterbury Dr
- 100 Aquia Creek Rd
- 95 Main St
- 5 Redoubt Ct
- 0 Redoubt Ct
- 11 Redoubt Ct
- 128 Sentinel Ridge Ln
- 126 Sentinel Ridge Ln
- 15 Redoubt Ct
- 134 Sentinel Ridge Ln
- 111 Sentinel Ridge Ln
- 133 Sentinel Ridge Ln
- 120 Sentinel Ridge Ln
- 93 Sentinel Ridge Ln
- 141 Sentinel Ridge Ln
- 100 Sentinel Ridge Ln
- 94 Sentinel Ridge Ln
- 85 Sentinel Ridge Ln
- 146 Sentinel Ridge Ln
- 83 Sentinel Ridge Ln
- 88 Sentinel Ridge Ln
- 65 Sentry Ct
- 81 Sentinel Ridge Ln
