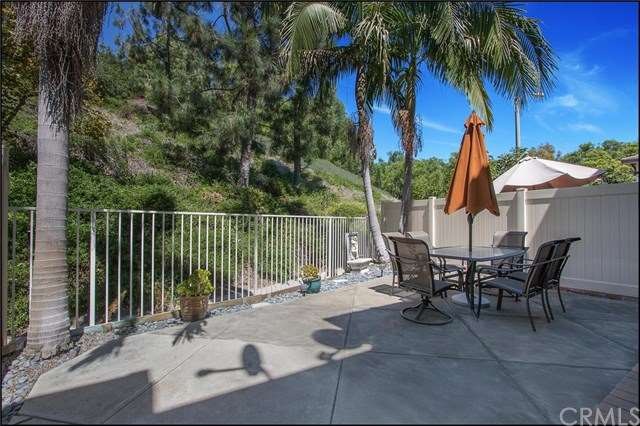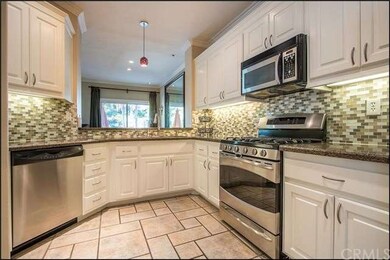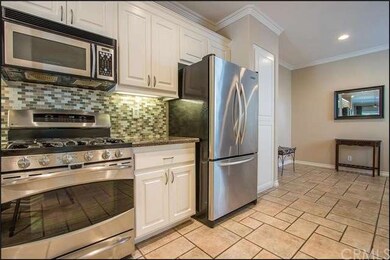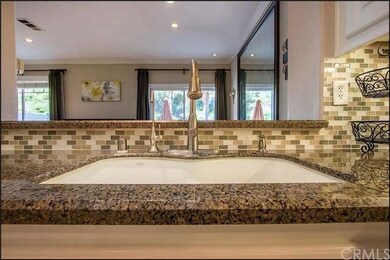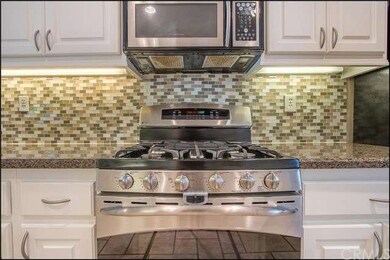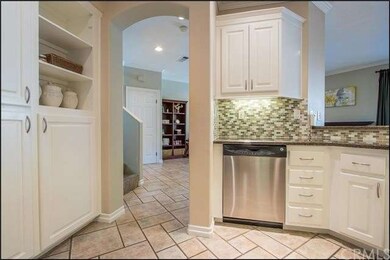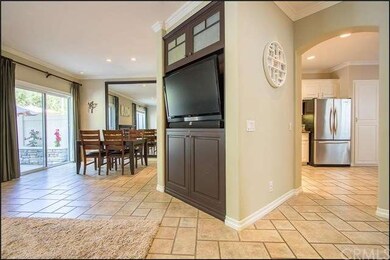
5 Redstone Aliso Viejo, CA 92656
Highlights
- Spa
- No Units Above
- Ocean Side of Freeway
- Oak Grove Elementary School Rated A
- Primary Bedroom Suite
- 1-minute walk to Acorn Park
About This Home
As of July 2020EXCEPTIONAL PERIMETER LOCATION, LARGE YARD WITH VIEW OF GREENBELTS AND UPGRADED THROUGHOUT! Spacious floor plan offering a large living and dining room with built-in entertainment niche, designer accented fireplace and sliding door access to the large rear yard. Spectacular kitchen has been upgraded with stone counter tops and designer glass tile backsplash, upgraded stainless steel appliances, lots of cabinets and pantry, upgraded fixtures and upgraded lighting with illuminated counter tops. Large main floor also offers a family room and powder room with custom wainscoting, designer pedestal sink and upgraded fixtures. Second story offers plenty of linen cabinets at hallway and lots of windows to bring in plenty of natural light.
Spacious master suite with custom ceiling details and walk-in closet, and stunning master bathroom with custom shower enclosure featuring designer tile surround and frameless glass enclosure, large vanity with designer counter top, dual sinks, custom framed mirrors and upgraded fixtures. Upgraded flooring, designer two tone interior paint, custom built-ins and moldings, upgraded lighting fixtures and ceiling fans. All this, plus a large and private yard with planters, palms and view of lush greenbelts.
Last Agent to Sell the Property
Re/Max Premier Realty License #00996907 Listed on: 08/17/2016

Property Details
Home Type
- Condominium
Est. Annual Taxes
- $6,642
Year Built
- Built in 2000
Lot Details
- No Units Above
- No Units Located Below
- Two or More Common Walls
- Wrought Iron Fence
- Landscaped
- Private Yard
- Back Yard
HOA Fees
Parking
- 2 Car Direct Access Garage
- Parking Available
Property Views
- Woods
- Park or Greenbelt
Home Design
- Mediterranean Architecture
- Slab Foundation
- Tile Roof
- Wood Siding
- Stucco
Interior Spaces
- 1,500 Sq Ft Home
- 2-Story Property
- Open Floorplan
- Built-In Features
- Crown Molding
- Wainscoting
- High Ceiling
- Ceiling Fan
- Recessed Lighting
- Window Screens
- Sliding Doors
- Panel Doors
- Entryway
- Living Room with Fireplace
- Dining Room
- Laundry Room
Kitchen
- Breakfast Bar
- Gas Cooktop
- Microwave
- Dishwasher
- Stone Countertops
- Disposal
Flooring
- Carpet
- Tile
Bedrooms and Bathrooms
- 3 Bedrooms
- All Upper Level Bedrooms
- Primary Bedroom Suite
- Walk-In Closet
Home Security
Outdoor Features
- Spa
- Ocean Side of Freeway
- Enclosed patio or porch
- Exterior Lighting
- Rain Gutters
Location
- Property is near a park
- Suburban Location
Additional Features
- Accessible Parking
- Forced Air Heating and Cooling System
Listing and Financial Details
- Tax Lot 5
- Tax Tract Number 15259
- Assessor Parcel Number 93925787
Community Details
Overview
- Orleans Association, Phone Number (949) 448-6000
- Avca Association, Phone Number (949) 768-7261
Amenities
- Laundry Facilities
Recreation
- Community Pool
- Community Spa
Security
- Carbon Monoxide Detectors
- Fire and Smoke Detector
Ownership History
Purchase Details
Home Financials for this Owner
Home Financials are based on the most recent Mortgage that was taken out on this home.Purchase Details
Home Financials for this Owner
Home Financials are based on the most recent Mortgage that was taken out on this home.Purchase Details
Home Financials for this Owner
Home Financials are based on the most recent Mortgage that was taken out on this home.Purchase Details
Purchase Details
Home Financials for this Owner
Home Financials are based on the most recent Mortgage that was taken out on this home.Purchase Details
Home Financials for this Owner
Home Financials are based on the most recent Mortgage that was taken out on this home.Purchase Details
Home Financials for this Owner
Home Financials are based on the most recent Mortgage that was taken out on this home.Purchase Details
Home Financials for this Owner
Home Financials are based on the most recent Mortgage that was taken out on this home.Purchase Details
Home Financials for this Owner
Home Financials are based on the most recent Mortgage that was taken out on this home.Purchase Details
Home Financials for this Owner
Home Financials are based on the most recent Mortgage that was taken out on this home.Purchase Details
Home Financials for this Owner
Home Financials are based on the most recent Mortgage that was taken out on this home.Similar Homes in the area
Home Values in the Area
Average Home Value in this Area
Purchase History
| Date | Type | Sale Price | Title Company |
|---|---|---|---|
| Grant Deed | $620,000 | California Title Company | |
| Grant Deed | $540,000 | Orange Coast Title Company | |
| Grant Deed | $345,000 | Ticor Title | |
| Trustee Deed | $355,524 | Servicelink | |
| Grant Deed | $600,000 | Alliance Title | |
| Interfamily Deed Transfer | -- | Fidelity National Title Co | |
| Grant Deed | $355,000 | American Title Co | |
| Interfamily Deed Transfer | -- | United Title Company | |
| Interfamily Deed Transfer | -- | United Title Company | |
| Grant Deed | $225,000 | Old Republic Title Company | |
| Grant Deed | $168,500 | First American Title Ins Co |
Mortgage History
| Date | Status | Loan Amount | Loan Type |
|---|---|---|---|
| Open | $212,000 | New Conventional | |
| Open | $589,000 | New Conventional | |
| Previous Owner | $324,000 | Adjustable Rate Mortgage/ARM | |
| Previous Owner | $340,328 | VA | |
| Previous Owner | $345,000 | VA | |
| Previous Owner | $460,000 | Unknown | |
| Previous Owner | $86,250 | Stand Alone Second | |
| Previous Owner | $492,000 | New Conventional | |
| Previous Owner | $86,550 | Credit Line Revolving | |
| Previous Owner | $432,750 | New Conventional | |
| Previous Owner | $132,000 | Credit Line Revolving | |
| Previous Owner | $107,000 | Credit Line Revolving | |
| Previous Owner | $130,000 | Unknown | |
| Previous Owner | $284,000 | Purchase Money Mortgage | |
| Previous Owner | $202,000 | No Value Available | |
| Previous Owner | $202,796 | FHA | |
| Previous Owner | $202,796 | FHA | |
| Previous Owner | $204,000 | FHA | |
| Previous Owner | $160,300 | FHA | |
| Closed | $71,000 | No Value Available |
Property History
| Date | Event | Price | Change | Sq Ft Price |
|---|---|---|---|---|
| 07/01/2020 07/01/20 | Sold | $620,000 | 0.0% | $412 / Sq Ft |
| 05/08/2020 05/08/20 | For Sale | $619,888 | 0.0% | $412 / Sq Ft |
| 03/28/2018 03/28/18 | Rented | $2,950 | 0.0% | -- |
| 03/13/2018 03/13/18 | Price Changed | $2,950 | -7.8% | $2 / Sq Ft |
| 03/05/2018 03/05/18 | Price Changed | $3,200 | +39.1% | $2 / Sq Ft |
| 03/05/2018 03/05/18 | For Rent | $2,300 | -22.0% | -- |
| 02/06/2017 02/06/17 | Rented | $2,950 | 0.0% | -- |
| 01/05/2017 01/05/17 | For Rent | $2,950 | 0.0% | -- |
| 09/22/2016 09/22/16 | Sold | $540,000 | 0.0% | $360 / Sq Ft |
| 08/23/2016 08/23/16 | Pending | -- | -- | -- |
| 08/17/2016 08/17/16 | For Sale | $539,900 | -- | $360 / Sq Ft |
Tax History Compared to Growth
Tax History
| Year | Tax Paid | Tax Assessment Tax Assessment Total Assessment is a certain percentage of the fair market value that is determined by local assessors to be the total taxable value of land and additions on the property. | Land | Improvement |
|---|---|---|---|---|
| 2024 | $6,642 | $657,948 | $484,927 | $173,021 |
| 2023 | $6,489 | $645,048 | $475,419 | $169,629 |
| 2022 | $6,362 | $632,400 | $466,097 | $166,303 |
| 2021 | $6,237 | $620,000 | $456,957 | $163,043 |
| 2020 | $5,766 | $573,052 | $414,284 | $158,768 |
| 2019 | $5,653 | $561,816 | $406,161 | $155,655 |
| 2018 | $5,543 | $550,800 | $398,197 | $152,603 |
| 2017 | $5,434 | $540,000 | $390,389 | $149,611 |
| 2016 | $3,745 | $373,379 | $186,630 | $186,749 |
| 2015 | $4,174 | $367,771 | $183,827 | $183,944 |
| 2014 | $4,090 | $360,567 | $180,226 | $180,341 |
Agents Affiliated with this Home
-
N
Seller's Agent in 2020
Nikki Sartipi
Redfin
-
A
Buyer's Agent in 2020
Albert Kroes
HomeSmart, Evergreen Realty
-
Mohammad Vahdati

Seller's Agent in 2018
Mohammad Vahdati
Keller Williams Realty
(714) 240-8287
16 Total Sales
-
J
Buyer's Agent in 2018
Ji Han
Realty One Group West
-
Daniele Smith

Buyer's Agent in 2017
Daniele Smith
Coldwell Banker Realty
(949) 433-1977
36 Total Sales
-
Kamran Montazami

Seller's Agent in 2016
Kamran Montazami
RE/MAX
(714) 343-2939
194 in this area
300 Total Sales
Map
Source: California Regional Multiple Listing Service (CRMLS)
MLS Number: OC16181491
APN: 939-257-87
