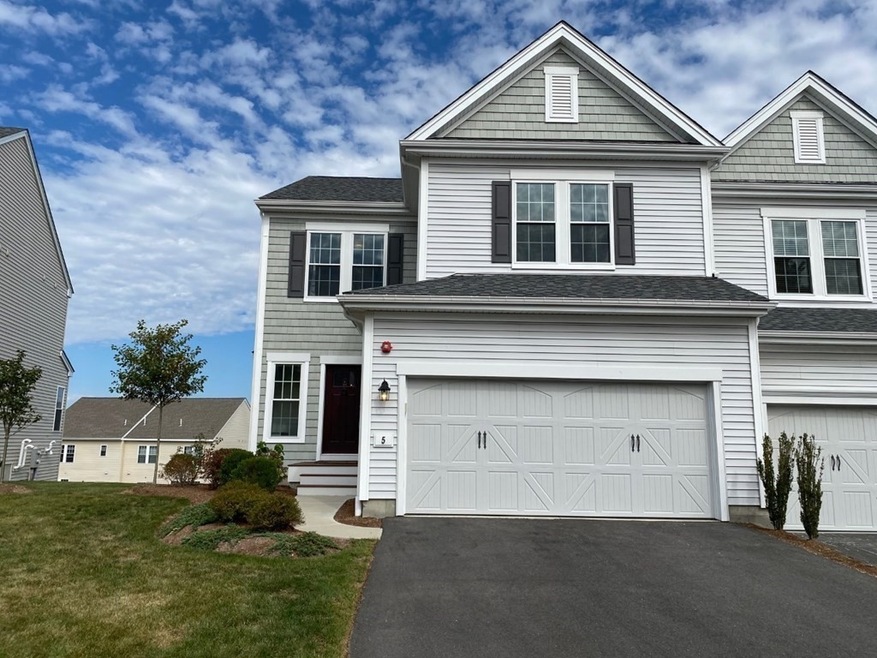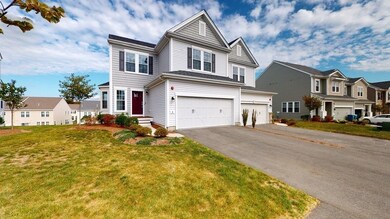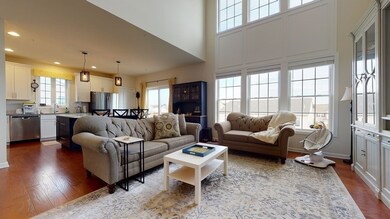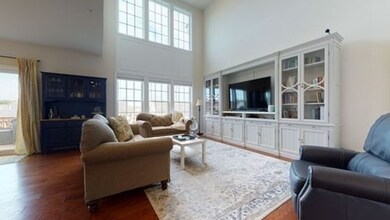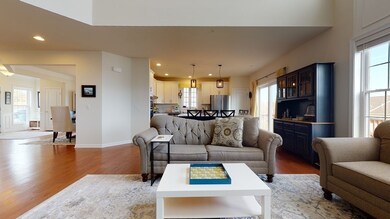
5 Redwood Path Unit 5 Hopkinton, MA 01748
Highlights
- Wood Flooring
- Elmwood Elementary School Rated A
- Forced Air Heating and Cooling System
About This Home
As of November 2020This absolutely Stunning Condominium in desirable Legacy Farms North offers every amenity you could want! Newly built in 2018. The highly sought after Jackson Floor Plan home offers 9-foot ceilings and gleaming hardwood floors throughout the1st floor. This plan also boasts a 2-story 1st floor Great Room and first floor 1/2 bath. The eat-in kitchen showcases an oversized, custom quartz island that measures 6’ x 8' includes SS appliances. Glass slider leads to a nice sized deck overlooking a beautiful yard. This property offers a large dining room with a bay window, maximizing the light and space in the room. On the second floor you'll find two spacious bedrooms with two full bathrooms, laundry and a bonus room that can be used as an office. This property offers a dual zone heating/cooling energy saving HVAC. Plumbing is already in place for a future custom bathroom in the walk-out basement. Showing starts Friday 4:30-6:00 at the Open House! All offers due Monday at Noon
Last Agent to Sell the Property
Mathieu Newton Sotheby's International Realty Listed on: 09/30/2020
Property Details
Home Type
- Condominium
Est. Annual Taxes
- $12,118
Year Built
- Built in 2018
Parking
- 2 Car Garage
Kitchen
- <<builtInOvenToken>>
- Range<<rangeHoodToken>>
- <<microwave>>
- Dishwasher
Flooring
- Wood
- Wall to Wall Carpet
Schools
- HHS High School
Utilities
- Forced Air Heating and Cooling System
- Heating System Uses Gas
- Natural Gas Water Heater
- Cable TV Available
Additional Features
- Laundry in unit
- Year Round Access
- Basement
Community Details
- Pets Allowed
Listing and Financial Details
- Assessor Parcel Number M:00R8 B:0038 L:103
Ownership History
Purchase Details
Home Financials for this Owner
Home Financials are based on the most recent Mortgage that was taken out on this home.Purchase Details
Home Financials for this Owner
Home Financials are based on the most recent Mortgage that was taken out on this home.Similar Home in Hopkinton, MA
Home Values in the Area
Average Home Value in this Area
Purchase History
| Date | Type | Sale Price | Title Company |
|---|---|---|---|
| Condominium Deed | $641,000 | None Available | |
| Condominium Deed | $641,000 | None Available | |
| Deed | $550,950 | -- | |
| Deed | $550,950 | -- |
Mortgage History
| Date | Status | Loan Amount | Loan Type |
|---|---|---|---|
| Open | $561,000 | New Conventional | |
| Closed | $561,000 | New Conventional | |
| Previous Owner | $439,950 | New Conventional |
Property History
| Date | Event | Price | Change | Sq Ft Price |
|---|---|---|---|---|
| 06/01/2025 06/01/25 | Pending | -- | -- | -- |
| 05/28/2025 05/28/25 | For Sale | $989,000 | +54.3% | $344 / Sq Ft |
| 11/19/2020 11/19/20 | Sold | $641,000 | +3.6% | $338 / Sq Ft |
| 10/06/2020 10/06/20 | Pending | -- | -- | -- |
| 09/30/2020 09/30/20 | For Sale | $619,000 | -- | $326 / Sq Ft |
Tax History Compared to Growth
Tax History
| Year | Tax Paid | Tax Assessment Tax Assessment Total Assessment is a certain percentage of the fair market value that is determined by local assessors to be the total taxable value of land and additions on the property. | Land | Improvement |
|---|---|---|---|---|
| 2025 | $12,118 | $854,600 | $0 | $854,600 |
| 2024 | $11,409 | $780,900 | $0 | $780,900 |
| 2023 | $10,340 | $654,000 | $0 | $654,000 |
| 2022 | $10,124 | $594,500 | $0 | $594,500 |
| 2021 | $9,953 | $582,700 | $0 | $582,700 |
| 2020 | $9,355 | $556,200 | $0 | $556,200 |
| 2019 | $9,148 | $532,800 | $0 | $532,800 |
Agents Affiliated with this Home
-
Sug Jandu

Seller's Agent in 2025
Sug Jandu
Coldwell Banker Realty - Framingham
(508) 414-0436
3 in this area
76 Total Sales
-
Rand Alkass

Seller's Agent in 2020
Rand Alkass
Mathieu Newton Sotheby's International Realty
(508) 479-7424
7 in this area
28 Total Sales
Map
Source: MLS Property Information Network (MLS PIN)
MLS Number: 72734598
APN: HOPK M:00R8 B:0038 L:103
- 19 Locust Ln Unit 19
- 12 Waterville Ln Unit 12
- 14 Waterville Ln Unit 14
- 35 Spruce St Unit 35
- 13 Birkdale Ln Unit 13
- 0 Cross St
- 12 Braeburn Ln
- 85 E Main St Unit 85
- 12 Grandview Dr
- 14 Oak Ridge Ln
- 3 Sweetwater Way Unit 3
- 13 Wayside Dr Unit 13
- 15 Pennock Rd
- 34 Cedar St
- 22 Irene Cir
- 0 Cordaville Rd
- 31 Forest Ln Unit 31
- 8 Heartwood Way Unit 8
- 11 Dianne Ln
- 23 Darlene Dr
