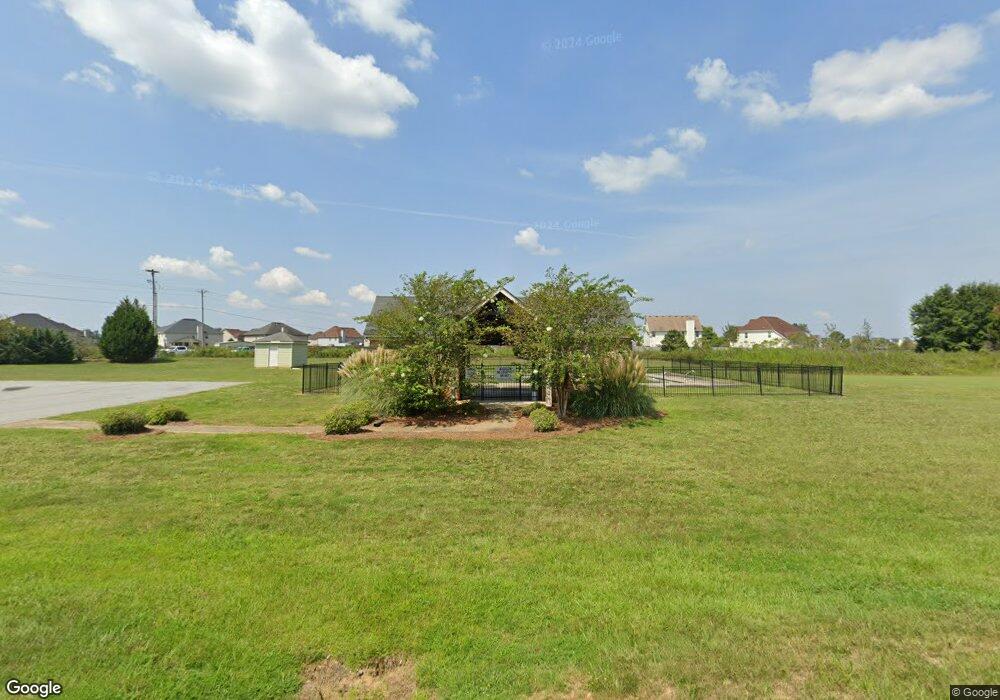5 Registry Way Fort Mitchell, AL 36856
Estimated Value: $286,667
4
Beds
4
Baths
3,250
Sq Ft
$88/Sq Ft
Est. Value
About This Home
This home is located at 5 Registry Way, Fort Mitchell, AL 36856 and is currently priced at $286,667, approximately $88 per square foot. 5 Registry Way is a home located in Russell County with nearby schools including Russell County Middle School and Russell County High School.
Create a Home Valuation Report for This Property
The Home Valuation Report is an in-depth analysis detailing your home's value as well as a comparison with similar homes in the area
Home Values in the Area
Average Home Value in this Area
Tax History Compared to Growth
Tax History
| Year | Tax Paid | Tax Assessment Tax Assessment Total Assessment is a certain percentage of the fair market value that is determined by local assessors to be the total taxable value of land and additions on the property. | Land | Improvement |
|---|---|---|---|---|
| 2024 | $1,507 | $41,860 | $14,000 | $27,860 |
| 2023 | $1,511 | $41,964 | $14,000 | $27,964 |
| 2022 | $1,553 | $50,569 | $14,000 | $36,569 |
| 2021 | $1,553 | $45,636 | $14,000 | $31,636 |
| 2020 | $1,548 | $43,000 | $14,000 | $29,000 |
| 2019 | $1,129 | $31,360 | $14,000 | $17,360 |
| 2018 | $1,135 | $31,540 | $14,000 | $17,540 |
| 2017 | $1,129 | $31,360 | $14,000 | $17,360 |
| 2016 | $1,129 | $31,360 | $14,000 | $17,360 |
| 2015 | $1,115 | $30,978 | $14,000 | $16,978 |
| 2014 | $1,092 | $30,299 | $14,000 | $16,299 |
Source: Public Records
Map
Nearby Homes
- 18 Heartland Blvd
- 10 Registry Way
- 10 Utah St
- 4 Liberty Place
- 10 Apache Trail
- 40 Moss Oak Dr
- Dogwood Plan at Heartland Havens
- Aspen Plan at Heartland Havens
- Delilah Plan at Heartland Havens
- Camden Plan at Heartland Havens
- Jackson Plan at Heartland Havens
- Cannaberra Plan at Heartland Havens
- Hawthorne Plan at Heartland Havens
- Alder Plan at Heartland Havens
- Harrison Plan at Heartland Havens
- Cypress Plan at Heartland Havens
- Birch Plan at Heartland Havens
- Oakwood Plan at Heartland Havens
- 44 Owens Rd
- 13 Heartland Blvd
