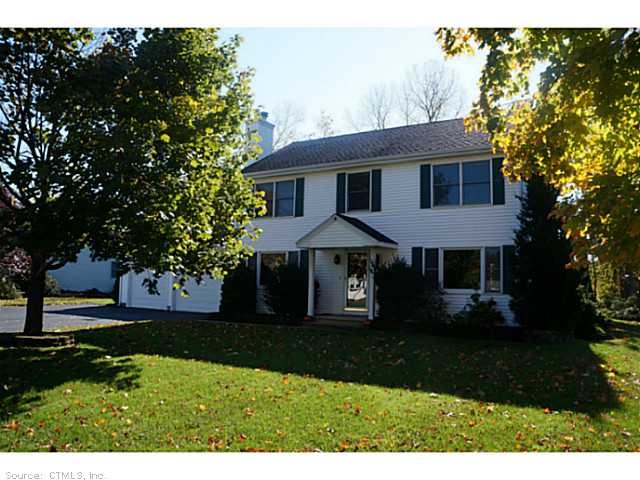
5 Reiman Dr Cromwell, CT 06416
Highlights
- Colonial Architecture
- Attic
- Thermal Windows
- Deck
- 1 Fireplace
- 2 Car Attached Garage
About This Home
As of October 2016Looking for a first flr in-law? Here it is! Custom built 600 sq ft*fully handicap equipped*full basement w/hatch*xtra wide doorways*main house has enclosed porch nearly fin w/access to house,in-law & deck*flat yard in no thru traffic street*cvac*cair*
Last Agent to Sell the Property
Joanne Francis
Century 21 North East License #RES.0567571 Listed on: 10/25/2014

Last Buyer's Agent
Thomas Coughlin
Management Services Inc License #REB.0751114
Home Details
Home Type
- Single Family
Est. Annual Taxes
- $7,609
Year Built
- Built in 1993
Lot Details
- 0.4 Acre Lot
- Level Lot
Home Design
- Colonial Architecture
- Vinyl Siding
Interior Spaces
- 2,468 Sq Ft Home
- Central Vacuum
- 1 Fireplace
- Thermal Windows
- Unfinished Basement
- Basement Fills Entire Space Under The House
- Pull Down Stairs to Attic
- Home Security System
Kitchen
- Dishwasher
- Disposal
Bedrooms and Bathrooms
- 5 Bedrooms
Parking
- 2 Car Attached Garage
- Parking Deck
- Automatic Garage Door Opener
- Driveway
Accessible Home Design
- Grab Bar In Bathroom
- Halls are 36 inches wide or more
- Accessible Ramps
- Multiple Entries or Exits
Outdoor Features
- Deck
- Outdoor Storage
Location
- Property is near a bus stop
Schools
- Edna Stevens Elementary School
- Woodside Middle School
- CMS Middle School
- Cromwell High School
Utilities
- Central Air
- Heating System Uses Natural Gas
- Cable TV Available
Ownership History
Purchase Details
Purchase Details
Home Financials for this Owner
Home Financials are based on the most recent Mortgage that was taken out on this home.Purchase Details
Home Financials for this Owner
Home Financials are based on the most recent Mortgage that was taken out on this home.Purchase Details
Similar Homes in Cromwell, CT
Home Values in the Area
Average Home Value in this Area
Purchase History
| Date | Type | Sale Price | Title Company |
|---|---|---|---|
| Quit Claim Deed | -- | None Available | |
| Warranty Deed | $280,000 | -- | |
| Warranty Deed | $350,000 | -- | |
| Quit Claim Deed | -- | -- |
Mortgage History
| Date | Status | Loan Amount | Loan Type |
|---|---|---|---|
| Previous Owner | $280,000 | New Conventional | |
| Previous Owner | $100,000 | No Value Available | |
| Previous Owner | $120,000 | No Value Available |
Property History
| Date | Event | Price | Change | Sq Ft Price |
|---|---|---|---|---|
| 10/28/2016 10/28/16 | Sold | $280,000 | -15.1% | $113 / Sq Ft |
| 09/23/2016 09/23/16 | Pending | -- | -- | -- |
| 08/17/2016 08/17/16 | Price Changed | $329,900 | -10.8% | $134 / Sq Ft |
| 05/17/2016 05/17/16 | For Sale | $369,900 | +5.7% | $150 / Sq Ft |
| 03/25/2015 03/25/15 | Sold | $350,000 | -5.4% | $142 / Sq Ft |
| 02/04/2015 02/04/15 | Pending | -- | -- | -- |
| 10/25/2014 10/25/14 | For Sale | $369,900 | -- | $150 / Sq Ft |
Tax History Compared to Growth
Tax History
| Year | Tax Paid | Tax Assessment Tax Assessment Total Assessment is a certain percentage of the fair market value that is determined by local assessors to be the total taxable value of land and additions on the property. | Land | Improvement |
|---|---|---|---|---|
| 2025 | $8,132 | $264,110 | $75,390 | $188,720 |
| 2024 | $7,942 | $264,110 | $75,390 | $188,720 |
| 2023 | $7,767 | $264,110 | $75,390 | $188,720 |
| 2022 | $9,260 | $219,170 | $69,020 | $150,150 |
| 2021 | $7,305 | $219,170 | $69,020 | $150,150 |
| 2020 | $7,195 | $219,170 | $69,020 | $150,150 |
| 2019 | $7,195 | $219,170 | $69,020 | $150,150 |
| 2018 | $7,195 | $219,170 | $69,020 | $150,150 |
| 2017 | $8,833 | $260,340 | $72,720 | $187,620 |
| 2016 | $8,755 | $260,340 | $72,720 | $187,620 |
Agents Affiliated with this Home
-

Seller's Agent in 2016
Chuck Haller
Berkshire Hathaway Home Services
(860) 558-6000
1 in this area
121 Total Sales
-
A
Buyer's Agent in 2016
Andy Cline
McCavanagh Real Estate
(860) 436-4950
25 Total Sales
-
J
Seller's Agent in 2015
Joanne Francis
Century 21 North East
-
T
Buyer's Agent in 2015
Thomas Coughlin
Management Services Inc
Map
Source: SmartMLS
MLS Number: G699504
APN: CROM-000045-000025-000041
