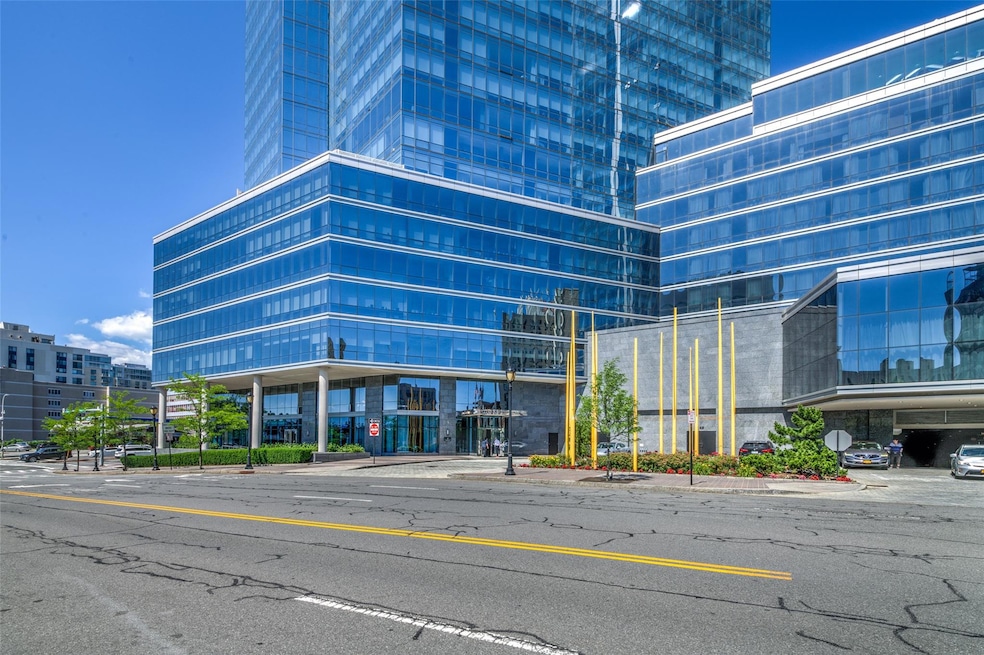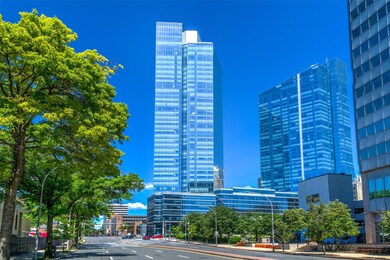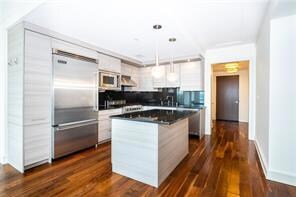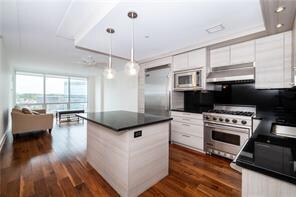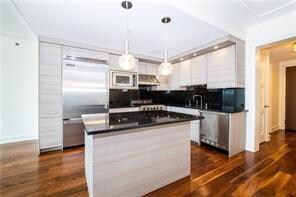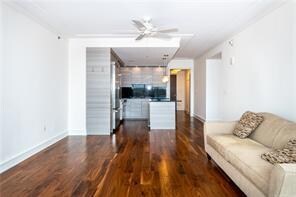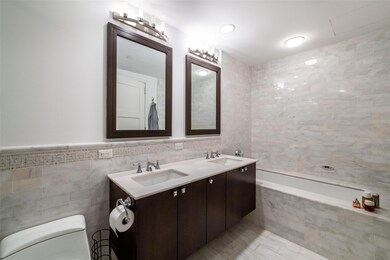5 Renaissance Square Unit 17B White Plains, NY 10601
Downtown White Plains NeighborhoodHighlights
- Concierge
- Fitness Center
- Granite Countertops
- White Plains Middle School Rated A-
- Indoor Pool
- Wine Refrigerator
About This Home
Easy to show and unit is vacant. Luxurious living in the residences at the Ritz-Carlton Westchester, This gorgeous 1 BR, 1.5 unit at the Ritz-Carlton residences allows you to experience an unparalleled lifestyle. Offering top of the line stainless Viking appliances, microwave, dishwasher and washer/dryer in Unit, wine cooler, custom cabinets, marble master bathroom with separate bath & hydro air jacuzzi tub. Ritz - Carlton Amenities: Indoor hotel pool, two fitness centers, sauna, doorman, porters, 24 hours concierge, valet parking service and tots playroom. About 35 Minutes to Grand Central and shuttle service to the Metro-North train station. This wonderful, most luxurious condo has it all...Board approval required and application fee of $500 to Ritz Carlton. Self-parking starts at $375/mo. Availability for electric vehicles and municipal parking garage is 1 block away. Valet and the ability for electric vehicles as well. Garage for specifics 914.467.5772.
Listing Agent
RE/MAX Prime Properties Brokerage Phone: 914-723-1212 License #30CH0927685 Listed on: 06/30/2025

Condo Details
Home Type
- Condominium
Year Built
- Built in 2007
Parking
- 2 Car Garage
Home Design
- Brick Exterior Construction
- Block Exterior
Interior Spaces
- 1,079 Sq Ft Home
- Entrance Foyer
Kitchen
- Eat-In Kitchen
- Microwave
- Dishwasher
- Wine Refrigerator
- Stainless Steel Appliances
- Kitchen Island
- Granite Countertops
- Disposal
Bedrooms and Bathrooms
- 1 Bedroom
- En-Suite Primary Bedroom
- Walk-In Closet
- Double Vanity
Laundry
- Laundry in unit
- Dryer
- Washer
Pool
- Indoor Pool
Schools
- White Plains Elementary School
- White Plains Middle School
- White Plains Senior High School
Utilities
- Forced Air Heating and Cooling System
- Cable TV Available
Listing and Financial Details
- Rent includes air conditioning, electricity, gas, heat, hot water, sewer, trash collection, water
- 12-Month Minimum Lease Term
- Assessor Parcel Number 1700-125-067-00007-000-0006-0-69
Community Details
Amenities
- Concierge
- Doorman
- Door to Door Trash Pickup
- Elevator
Recreation
- Fitness Center
- Community Pool
Pet Policy
- No Pets Allowed
Additional Features
- Security
- 43-Story Property
Map
Source: OneKey® MLS
MLS Number: 884012
- 5 Renaissance Square Unit PH9E
- 5 Renaissance Square Unit PH41G
- 5 Renaissance Square Unit PH41C
- 5 Renaissance Square Unit 23B
- 5 Renaissance Square Unit 10G
- 5 Renaissance Square Unit 17B
- 5 Renaissance Square Unit 27G
- 5 Renaissance Square Unit 23G
- 5 Renaissance Square Unit 24G
- 5 Renaissance Square Unit 28E
- 5 Renaissance Square Unit 26B
- 5 Renaissance Square Unit PH41 Ent. Floor
- 5 Renaissance Square Unit 19B
- 1 Renaissance Square Unit 14F
- 1 Renaissance Square Unit 10H
- 1 Renaissance Square Unit 26F
- 1 Renaissance Square Unit PH6CD
- 1 Renaissance Square Unit 12E
- 1 Renaissance Square Unit 40th FlOOR
- 1 Renaissance Square Unit PH40A
