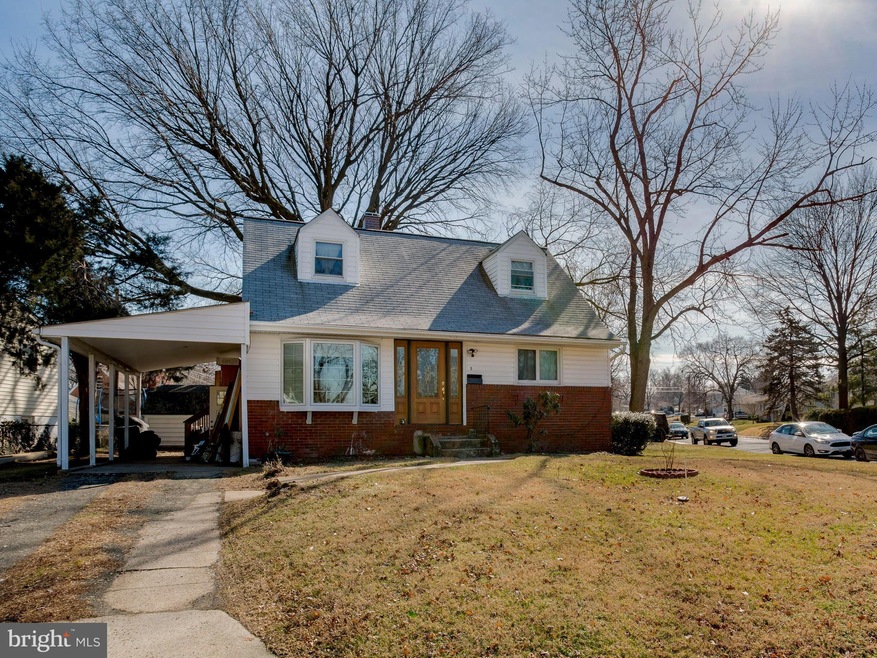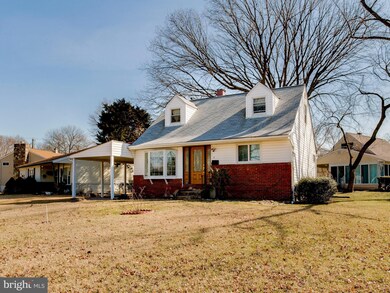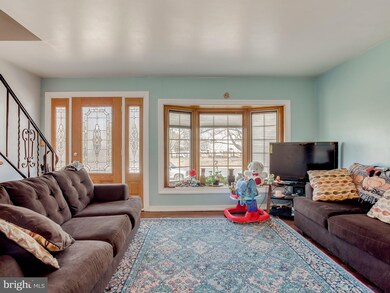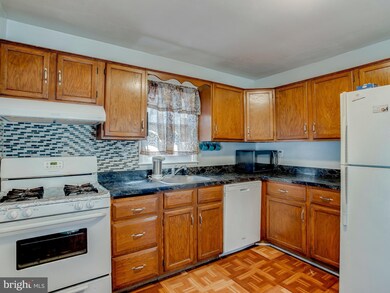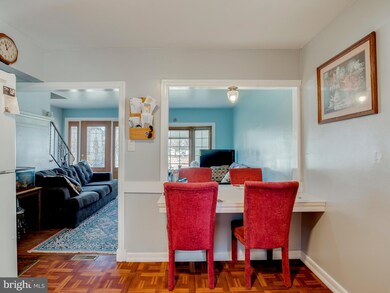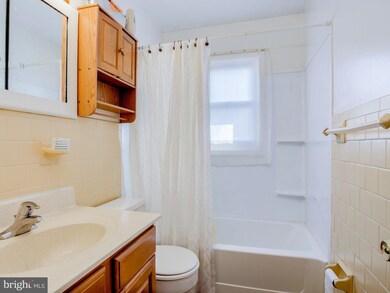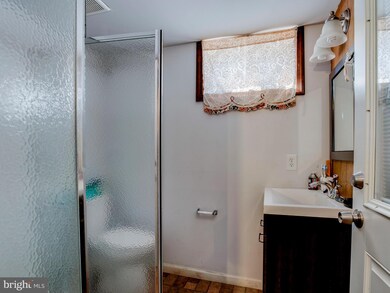
5 Ridgely Rd Glen Burnie, MD 21061
Estimated Value: $363,000 - $377,000
Highlights
- Cape Cod Architecture
- Eat-In Kitchen
- Forced Air Heating and Cooling System
- No HOA
- 1 Attached Carport Space
About This Home
As of May 2018If you are looking for space and great location you need to come see this cape cod, corner lot with driveway and car port, spacious rooms, bedrooms on main level finished basement, updated kitchen, hardwood floors, conveniently located in a quiet neighborhood yet close to main roads and highways, shops and restaurants.
Last Agent to Sell the Property
Keller Williams Gateway LLC License #17572 Listed on: 02/15/2018

Home Details
Home Type
- Single Family
Est. Annual Taxes
- $2,514
Year Built
- Built in 1956
Lot Details
- 6,300 Sq Ft Lot
- Property is zoned R5
Home Design
- Cape Cod Architecture
- Brick Exterior Construction
Interior Spaces
- Property has 3 Levels
- Eat-In Kitchen
- Partially Finished Basement
Bedrooms and Bathrooms
- 4 Bedrooms | 2 Main Level Bedrooms
- 1.5 Bathrooms
Parking
- 1 Open Parking Space
- 1 Parking Space
- 1 Attached Carport Space
- Off-Street Parking
Utilities
- Forced Air Heating and Cooling System
- Natural Gas Water Heater
Community Details
- No Home Owners Association
- Glen Burnie Park Subdivision
Listing and Financial Details
- Tax Lot 31
- Assessor Parcel Number 020432305842000
Ownership History
Purchase Details
Home Financials for this Owner
Home Financials are based on the most recent Mortgage that was taken out on this home.Purchase Details
Home Financials for this Owner
Home Financials are based on the most recent Mortgage that was taken out on this home.Purchase Details
Similar Homes in Glen Burnie, MD
Home Values in the Area
Average Home Value in this Area
Purchase History
| Date | Buyer | Sale Price | Title Company |
|---|---|---|---|
| Rodriguez Gustavo J | $245,000 | Realty Title Svcs Inc | |
| Perdomo Evelia Diaz | $184,000 | Atg Title Inc | |
| Thorn Elmer E | -- | -- |
Mortgage History
| Date | Status | Borrower | Loan Amount |
|---|---|---|---|
| Open | Rodriguez Gustavo J | $236,000 | |
| Closed | Rodriguez Gustavo J | $240,562 | |
| Previous Owner | Perdomo Evelie Diaz S De | $6,440 | |
| Previous Owner | Perdomo Evelia Diaz | $180,667 |
Property History
| Date | Event | Price | Change | Sq Ft Price |
|---|---|---|---|---|
| 05/28/2018 05/28/18 | Sold | $245,000 | 0.0% | $209 / Sq Ft |
| 04/30/2018 04/30/18 | Pending | -- | -- | -- |
| 04/20/2018 04/20/18 | Price Changed | $244,900 | -2.0% | $209 / Sq Ft |
| 02/15/2018 02/15/18 | For Sale | $249,900 | +35.8% | $214 / Sq Ft |
| 03/30/2016 03/30/16 | Sold | $184,000 | -0.5% | $157 / Sq Ft |
| 01/24/2016 01/24/16 | Pending | -- | -- | -- |
| 12/28/2015 12/28/15 | Price Changed | $185,000 | -2.6% | $158 / Sq Ft |
| 12/07/2015 12/07/15 | For Sale | $189,900 | 0.0% | $162 / Sq Ft |
| 11/28/2015 11/28/15 | Pending | -- | -- | -- |
| 11/18/2015 11/18/15 | For Sale | $189,900 | -- | $162 / Sq Ft |
Tax History Compared to Growth
Tax History
| Year | Tax Paid | Tax Assessment Tax Assessment Total Assessment is a certain percentage of the fair market value that is determined by local assessors to be the total taxable value of land and additions on the property. | Land | Improvement |
|---|---|---|---|---|
| 2024 | $3,412 | $265,700 | $0 | $0 |
| 2023 | $3,256 | $254,800 | $0 | $0 |
| 2022 | $2,979 | $243,900 | $144,000 | $99,900 |
| 2021 | $5,780 | $235,400 | $0 | $0 |
| 2020 | $2,761 | $226,900 | $0 | $0 |
| 2019 | $2,674 | $218,400 | $124,000 | $94,400 |
| 2018 | $2,205 | $217,500 | $0 | $0 |
| 2017 | $2,598 | $216,600 | $0 | $0 |
| 2016 | -- | $215,700 | $0 | $0 |
| 2015 | -- | $205,900 | $0 | $0 |
| 2014 | -- | $196,100 | $0 | $0 |
Agents Affiliated with this Home
-
Jose Rivas

Seller's Agent in 2018
Jose Rivas
Keller Williams Gateway LLC
(410) 220-0345
133 Total Sales
-
Xiomara Crespo

Buyer's Agent in 2018
Xiomara Crespo
Fairfax Realty Premier
(301) 768-2173
15 Total Sales
-
Erika Key

Seller's Agent in 2016
Erika Key
BHHS PenFed (actual)
(410) 960-3339
2 in this area
114 Total Sales
-
Rosario Suazo
R
Buyer's Agent in 2016
Rosario Suazo
Argent Realty, LLC
(240) 645-9739
3 in this area
69 Total Sales
Map
Source: Bright MLS
MLS Number: 1000156962
APN: 04-323-05842000
- 113 Ridgely Rd
- 705 Mayo Rd
- 7685 Quarterfield Rd
- 603 Minnerva Rd
- 1480 Braden Loop
- 1324 Ray Ln
- 7728 Lexington Ct
- 226 Saint James Dr
- 271 Truck Farm Dr
- 304A Montfield Ln
- 623 Baylor Rd
- 1222 Crawford Dr
- 470 West Ct
- 1000 Cayer Dr
- 418 Rose Ave
- 718 Delmar Ave
- 410 Cody Dr
- 312 Washington Blvd
- 322 Washington Blvd
- 1205 Crawford Dr
