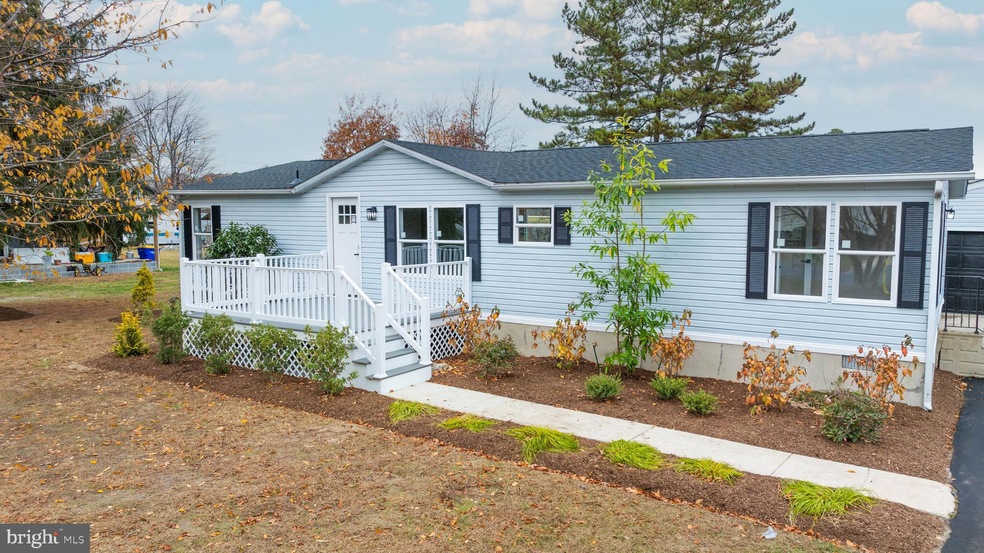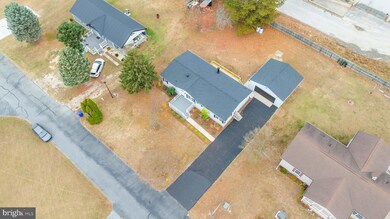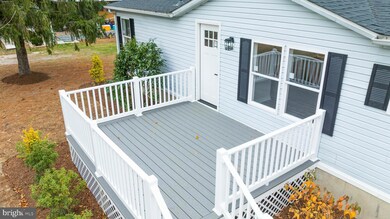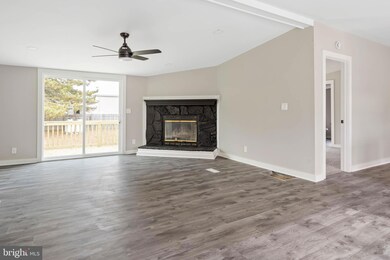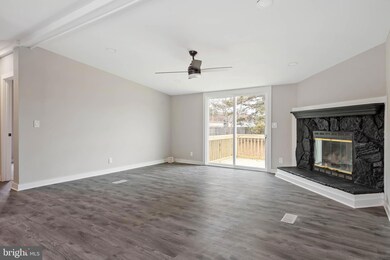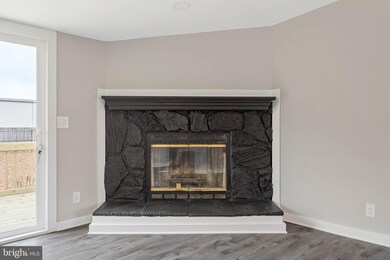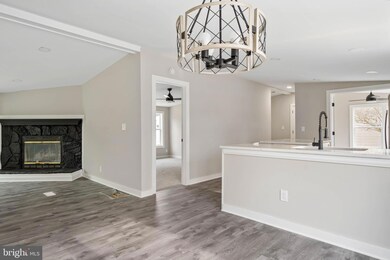
5 Ritter Dr Millsboro, DE 19966
Highlights
- Open Floorplan
- Engineered Wood Flooring
- Formal Dining Room
- Rambler Architecture
- Main Floor Bedroom
- Stainless Steel Appliances
About This Home
As of April 2025Step into opportunity with this beautifully refurbished three-bedroom, two-bath home, ideally located near the lively destinations of Rehoboth Beach, Lewes, and scenic marinas. This property offers incredible potential, featuring a cozy fireplace, brand-new front and back porches, and ample space to personalize. Whether you're looking for a tranquil retreat or a smart investment, this home provides the perfect foundation for success.The entire house has been meticulously renovated, including a new roof (with subroof), new windows, doors, tiled bathrooms, kitchen, and flooring and drywall throughout. The kitchen boasts new cabinets, granite, and stainless steel appliances, while the home is further enhanced with new decks throughout. The HVAC system has been fully serviced, with a new induction blower on the heater, and the AC unit has been upgraded with a new coil. Baker Petroleum provides the gas for the propane tanks, ensuring reliability.Don’t miss your chance to own this move-in-ready gem in a prime location!
Last Agent to Sell the Property
Monument Sotheby's International Realty License #RS-0016036 Listed on: 12/04/2024

Property Details
Home Type
- Manufactured Home
Est. Annual Taxes
- $432
Year Built
- Built in 1986 | Remodeled in 2024
Lot Details
- 0.3 Acre Lot
- Lot Dimensions are 100.00 x 135.00
- South Facing Home
- Landscaped
- Property is in excellent condition
HOA Fees
- $6 Monthly HOA Fees
Parking
- 2 Car Detached Garage
- 6 Driveway Spaces
- Front Facing Garage
Home Design
- Rambler Architecture
- Class C Property
- Block Foundation
- Architectural Shingle Roof
- Vinyl Siding
Interior Spaces
- 1,800 Sq Ft Home
- Property has 1 Level
- Open Floorplan
- Crown Molding
- Ceiling Fan
- Recessed Lighting
- Family Room Off Kitchen
- Formal Dining Room
Kitchen
- Electric Oven or Range
- <<selfCleaningOvenToken>>
- <<builtInRangeToken>>
- <<builtInMicrowave>>
- Dishwasher
- Stainless Steel Appliances
- Kitchen Island
- Disposal
Flooring
- Engineered Wood
- Partially Carpeted
- Ceramic Tile
- Luxury Vinyl Plank Tile
Bedrooms and Bathrooms
- 3 Main Level Bedrooms
- 2 Full Bathrooms
Utilities
- Forced Air Heating System
- Heat Pump System
- Heating System Powered By Leased Propane
- Vented Exhaust Fan
- Propane
- Well
- Electric Water Heater
- Cable TV Available
Additional Features
- Energy-Efficient Windows
- Manufactured Home
Listing and Financial Details
- Assessor Parcel Number 234-23.00-586.00
Community Details
Overview
- Building Winterized
- William Ritter Manor Subdivision
Pet Policy
- Pets Allowed
Similar Homes in Millsboro, DE
Home Values in the Area
Average Home Value in this Area
Property History
| Date | Event | Price | Change | Sq Ft Price |
|---|---|---|---|---|
| 04/16/2025 04/16/25 | Sold | $310,000 | -3.1% | $172 / Sq Ft |
| 02/05/2025 02/05/25 | Price Changed | $319,900 | -5.2% | $178 / Sq Ft |
| 01/02/2025 01/02/25 | Price Changed | $337,500 | -5.7% | $188 / Sq Ft |
| 12/04/2024 12/04/24 | For Sale | $357,900 | +120.2% | $199 / Sq Ft |
| 09/12/2024 09/12/24 | Sold | $162,500 | -4.4% | -- |
| 08/07/2024 08/07/24 | For Sale | $170,000 | -- | -- |
Tax History Compared to Growth
Agents Affiliated with this Home
-
Andy Staton

Seller's Agent in 2025
Andy Staton
OCEAN ATLANTIC SOTHEBYS
(302) 841-2127
14 in this area
249 Total Sales
-
Michael Steinberg

Buyer's Agent in 2025
Michael Steinberg
Patterson Schwartz
(703) 618-5936
28 in this area
144 Total Sales
-
Billie Chubb

Seller's Agent in 2024
Billie Chubb
Real Broker LLC
(302) 388-8699
1 in this area
55 Total Sales
Map
Source: Bright MLS
MLS Number: DESU2075252
- 26360 Timbercreek Ln
- 32328 Turnstone Ct Unit 27
- 32373 Bayshore Dr
- 32596 Seaview Loop
- 26383 Timbercreek Ln
- 26047 Ashcroft Dr
- 25868 Sandpiper Ct Unit 55
- 32288 Turnstone Ct Unit 7
- 32286 Turnstone Ct Unit 6
- 33530 Cleek Way Unit 3316
- 32614 Seaview Loop
- 32253 Bayshore Dr
- 32221 Pelican Ct Unit 116
- 32618 Seaview Loop
- 32271 Pelican Ct Unit 139
- 32524 Putters Dell Dr Unit 3274
- 32464 Approach Way Unit 3278
- 32645 Seaview Loop
- 25162 Tanager Ln
- 32519 Putters Dell Dr Unit 3268
