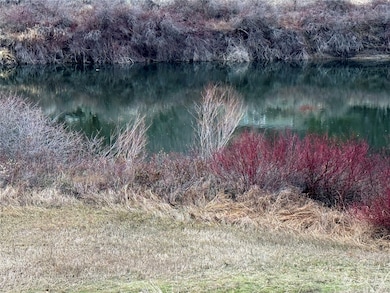Estimated payment $2,994/month
Highlights
- River View
- Deck
- Hydromassage or Jetted Bathtub
- 1.28 Acre Lot
- Property is near public transit
- 1 Fireplace
About This Home
PRICE REDUCED! NEW UPGRADES throughout highlight this 4+ bed/3 bath home on 1.28 irrigated acres minutes from Omak. Recent upgrades include roof, HVAC, flooring, some paint and more. LR w/river view, propane FB, formal dining w/deck access. Kitchen w/all appliances, desk, walk-in pantry, breakfast nook, wine rack. Primary bed/bath suite with jetted tub, walk-in closet, deck access. Finished basement w/family room, office/den/possible 5th bedroom. Lots of storage throughout. Covered front deck, plus large back deck overlooking the river. Fenced back yard with sprinkler system, paved drive, newer heat pump. Pool table in family room can stay. Non-interruptible Aston irrigation. Great location close to town. $510,000 H-3628/MLS2316065
Source: Northwest Multiple Listing Service (NWMLS)
MLS#: 2316065
Home Details
Home Type
- Single Family
Est. Annual Taxes
- $3,727
Year Built
- Built in 1998
Lot Details
- 1.28 Acre Lot
- Partially Fenced Property
- Level Lot
- Sprinkler System
- Garden
Parking
- 2 Car Attached Garage
- Driveway
- Off-Street Parking
Property Views
- River
- Mountain
- Territorial
Home Design
- Poured Concrete
- Composition Roof
- Wood Composite
Interior Spaces
- 3,508 Sq Ft Home
- 1-Story Property
- Ceiling Fan
- 1 Fireplace
- Dining Room
- Finished Basement
- Natural lighting in basement
- Storm Windows
Kitchen
- Breakfast Area or Nook
- Walk-In Pantry
- Double Oven
- Stove
- Microwave
- Dishwasher
- Disposal
Flooring
- Carpet
- Laminate
- Vinyl
Bedrooms and Bathrooms
- Walk-In Closet
- Bathroom on Main Level
- Hydromassage or Jetted Bathtub
Laundry
- Dryer
- Washer
Outdoor Features
- Deck
Location
- Property is near public transit
- Property is near a bus stop
Utilities
- Forced Air Heating and Cooling System
- Heat Pump System
- Propane
- Septic Tank
- High Speed Internet
Listing and Financial Details
- Down Payment Assistance Available
- Visit Down Payment Resource Website
- Legal Lot and Block 15 / 4
- Assessor Parcel Number 4190041500
Community Details
Overview
- No Home Owners Association
- Association fees include road maintenance
- Omak Subdivision
- The community has rules related to covenants, conditions, and restrictions
Recreation
- Trails
Map
Home Values in the Area
Average Home Value in this Area
Tax History
| Year | Tax Paid | Tax Assessment Tax Assessment Total Assessment is a certain percentage of the fair market value that is determined by local assessors to be the total taxable value of land and additions on the property. | Land | Improvement |
|---|---|---|---|---|
| 2025 | $3,727 | $480,700 | $46,400 | $434,300 |
| 2024 | $3,727 | $466,200 | $46,400 | $419,800 |
| 2022 | $3,498 | $335,900 | $46,400 | $289,500 |
| 2021 | $3,736 | $335,900 | $46,400 | $289,500 |
| 2020 | $3,667 | $335,400 | $37,300 | $298,100 |
| 2019 | $3,487 | $335,400 | $37,300 | $298,100 |
| 2018 | $3,245 | $252,700 | $37,300 | $215,400 |
| 2017 | $2,917 | $252,700 | $37,300 | $215,400 |
| 2016 | $2,967 | $252,700 | $37,300 | $215,400 |
| 2015 | $2,857 | $252,700 | $37,300 | $215,400 |
| 2013 | -- | $252,700 | $37,300 | $215,400 |
Property History
| Date | Event | Price | List to Sale | Price per Sq Ft |
|---|---|---|---|---|
| 06/26/2025 06/26/25 | Price Changed | $510,000 | -7.3% | $145 / Sq Ft |
| 12/12/2024 12/12/24 | For Sale | $549,900 | -- | $157 / Sq Ft |
Purchase History
| Date | Type | Sale Price | Title Company |
|---|---|---|---|
| Quit Claim Deed | -- | None Listed On Document | |
| Quit Claim Deed | -- | None Listed On Document | |
| Warranty Deed | $318,000 | Inland Professional Title Ll | |
| Warranty Deed | $285,000 | Baines Title Co | |
| Warranty Deed | $204,673 | Baines Title Co |
Mortgage History
| Date | Status | Loan Amount | Loan Type |
|---|---|---|---|
| Previous Owner | $302,100 | New Conventional | |
| Previous Owner | $275,793 | FHA | |
| Previous Owner | $164,000 | New Conventional |
Source: Northwest Multiple Listing Service (NWMLS)
MLS Number: 2316065
APN: 4190041500
- 16 River Overlook St
- 47 Kruse St
- 334 Omak River Rd
- 2 Kruse St
- 40 Trail Ridge Dr
- 52 Engh Rd Unit 17B
- 0 Engh Rd
- 40 Utke Ln
- 7 Engh Rd
- 660 E Dewberry Ave Unit 6
- 644 E Dewberry Ave
- 420 Koala Ave
- 74 U S 97
- 319 Oak St
- 0 Koala Dr Unit NWM2181628
- 8 Mundinger Ln
- 0 Pats Ln Unit NWM2308804
- 519 Locust St
- 59G Copple Rd
- 367 Fig Ave E







