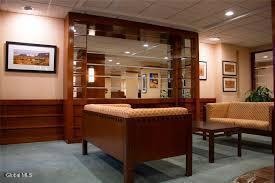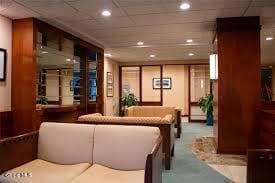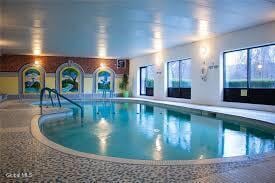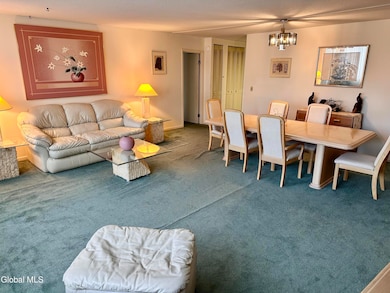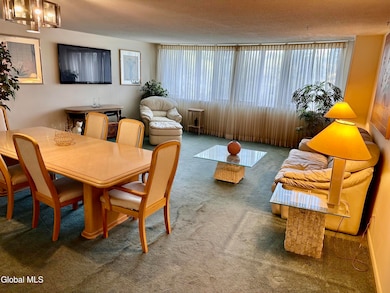5 Riverside Towers 5 Riverside Dr Unit 306 Binghamton, NY 13905
Far West Side NeighborhoodEstimated payment $1,799/month
Highlights
- Indoor Pool
- Waterfront
- Bay Window
- 24-Hour Security
- Recreation Facilities
- Views
About This Home
Welcome home to this beautiful 1-bedroom, 1.5-bath stockholders co-op that perfectly combines comfort, space, and convenience. This oversized unit features a generous open-concept living and dining area, ideal for hosting gatherings or relaxing in style. Oversized bay windows fill your space with natural light and offer picturesque views of Riverside Drive and Downtown. The well-maintained kitchen and updated primary bath provide modern touches. Closets throughout the unit ensure you'll never run out of storage. The half bath is a thoughtful addition for guests, and with just a few finishing touches like refreshed flooring and a hint of color, you can make this remarkable space truly your own. Enjoy the peace of mind and luxury of 24-hour doorman service and security, plus resort-style amenities including an indoor heated pool, fitness center, party room, and an inviting outdoor patio perfect for BBQs and gatherings. Laundry facilities across from your door add effortless convenience, and the welcoming lobby makes every return home feel special. Perfectly positioned on the bus line and just moments from shopping, restaurants, and entertainment, this home offers both luxury and accessibility for today's modern lifestyle. So don't miss your opportunity to live in one of the area's most desirable buildings, where comfort, community, and convenience come together seamlessly.
Listing Agent
Miranda Real Estate Group, Inc License #10401317464 Listed on: 10/29/2025

Property Details
Home Type
- Co-Op
Year Built
- Built in 1968
Lot Details
- Waterfront
- Landscaped
HOA Fees
- $1,051 Monthly HOA Fees
Home Design
- Brick Exterior Construction
- Block Exterior
Interior Spaces
- 1,000 Sq Ft Home
- Bay Window
- Living Room
- Dining Room
- No Access to Attic
- Carbon Monoxide Detectors
- Laundry on main level
- Property Views
Kitchen
- Cooktop with Range Hood
- Microwave
- Ice Maker
- Dishwasher
Flooring
- Carpet
- Tile
Bedrooms and Bathrooms
- 1 Bedroom
- Bathroom on Main Level
- Ceramic Tile in Bathrooms
Parking
- 1 Parking Space
- Paved Parking
- Off-Street Parking
Accessible Home Design
- Accessible Hallway
- Accessible Doors
- Accessible Approach with Ramp
Pool
- Indoor Pool
- In Ground Pool
Utilities
- Forced Air Heating and Cooling System
Listing and Financial Details
- Legal Lot and Block 7 / 3
- Assessor Parcel Number 030200 160.63-3-7
Community Details
Overview
- Association fees include ground maintenance, maintenance structure, security, sewer, snow removal, trash, water
Amenities
- Laundry Facilities
Recreation
- Recreation Facilities
Security
- 24-Hour Security
- Building Fire Alarm
Map
About 5 Riverside Towers
Home Values in the Area
Average Home Value in this Area
Property History
| Date | Event | Price | List to Sale | Price per Sq Ft |
|---|---|---|---|---|
| 10/29/2025 10/29/25 | For Sale | $120,000 | -- | $120 / Sq Ft |
Source: Global MLS
MLS Number: 202528646
- 5 Riverside Dr Unit 808
- 5 Riverside Dr Unit 207
- 21 Murray St
- 42 Riverside Dr
- 51 Murray St
- 44 Riverside Dr
- 6 Seminary Ave Unit PORTFOLIO
- 4 Bennett Ave
- 29 Walnut St
- 4 Millard Ave
- 1212 Vestal Ave
- 83 Leroy St
- 23 Martha St
- 1 Kendall Ave
- 35 Vermont Ave
- 1222 Vestal Ave
- 48 Seminary Ave
- 6 Brookfield Rd
- 92 Leroy St
- 75 S Washington St
- 27 Oak St Unit Full House
- 38-42 Front St
- 64 Murray St
- 68 Chapin St Unit 1L
- 59 Murray St
- 68 Murray St Unit 3 Bedroom 1 Bath
- 31 Leroy St Unit 4
- 82 Chapin St Unit Student room for January
- 50 Front St
- 76 Murray St
- 43 Leroy St
- 43 Leroy St
- 83 Chapin St
- 83 Chapin St
- 83 Chapin St
- 96 Chapin St
- 5 Walnut St
- 5 Walnut St
- 19 Walnut St
- 6 Seminary Ave

