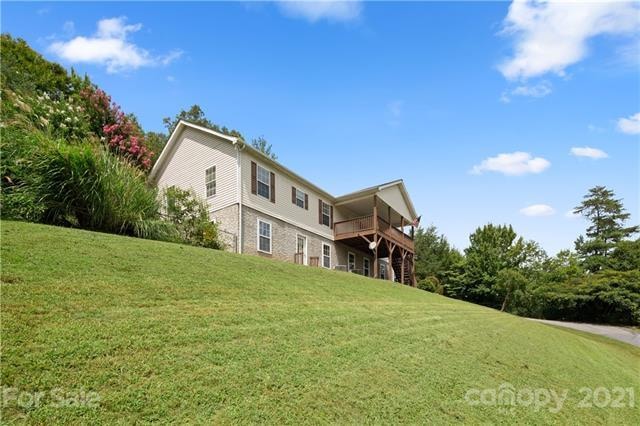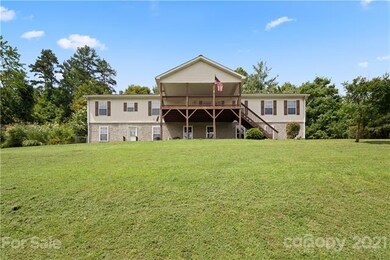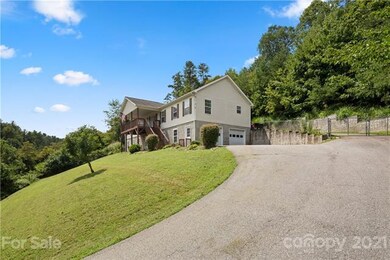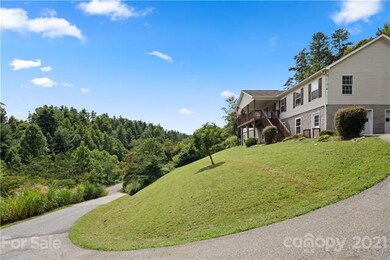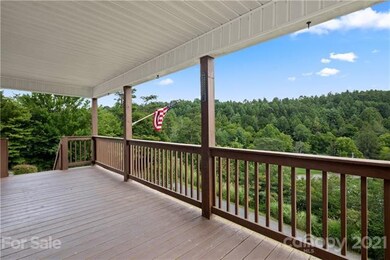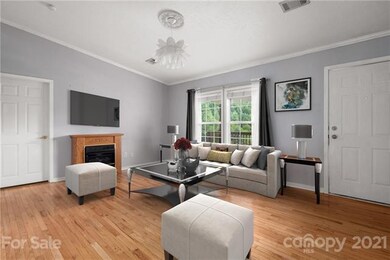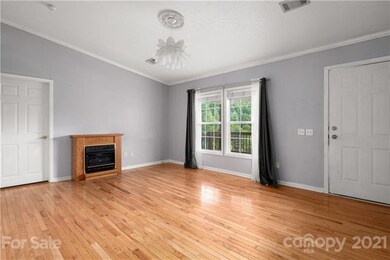
5 Robert Allman Rd Weaverville, NC 28787
Estimated Value: $492,000 - $556,000
Highlights
- Ranch Style House
- Wood Flooring
- Fireplace
- North Windy Ridge School Rated A-
- Corner Lot
- Attached Garage
About This Home
As of June 2021Back on the market, and new price at no fault of this gorgeous home!! This beautiful 4BD|3BA home is nestled between Weaverville & Mars Hill, located on the north side of Weaverville w/ quick & easy access to highways, restaurants, recreation parks, hiking and much more. Home boasts large bedrooms, two living rooms on the main level along with a brand new kitchen. Upgrades include new cabinets, counter tops, sink, and appliances. Thoughtfully laid out with everything you need on the main level. Finished basement offers a second living area w/ separate outside entrance, second owners suite, full bathroom, living|dining area, full kitchen & stacked washer|dryer. Apartment has strong short term rental history and has been used as an Airbnb for the last three years. Bonus room on the other side of basement has potential to be easily heated and made into another living quarters or office. Oversized 2 car garage offers ample storage and space for hobbies.
Last Agent to Sell the Property
Lauren Constant
French Broad Real Estate Co. License #304630 Listed on: 08/29/2020
Home Details
Home Type
- Single Family
Year Built
- Built in 2004
Lot Details
- Corner Lot
- Open Lot
HOA Fees
- $25 Monthly HOA Fees
Parking
- Attached Garage
Home Design
- Ranch Style House
- Traditional Architecture
- Vinyl Siding
Interior Spaces
- 3 Full Bathrooms
- Tray Ceiling
- Fireplace
Kitchen
- Oven
- Kitchen Island
Flooring
- Wood
- Tile
Utilities
- Septic Tank
Community Details
- Association Phone (828) 216-2980
Listing and Financial Details
- Assessor Parcel Number 974596679900000
Ownership History
Purchase Details
Home Financials for this Owner
Home Financials are based on the most recent Mortgage that was taken out on this home.Purchase Details
Home Financials for this Owner
Home Financials are based on the most recent Mortgage that was taken out on this home.Purchase Details
Home Financials for this Owner
Home Financials are based on the most recent Mortgage that was taken out on this home.Purchase Details
Similar Homes in Weaverville, NC
Home Values in the Area
Average Home Value in this Area
Purchase History
| Date | Buyer | Sale Price | Title Company |
|---|---|---|---|
| Devido Robin L | $390,000 | None Available | |
| Schindler Thomas | -- | First Source Title | |
| Schindler Thomas | $250,000 | -- | |
| Baldwin Grady | $21,000 | -- |
Mortgage History
| Date | Status | Borrower | Loan Amount |
|---|---|---|---|
| Open | Devido Robin L | $149,000 | |
| Previous Owner | Schindler Thomas | $380,256 | |
| Previous Owner | Schindler Thomas | $377,272 | |
| Previous Owner | Schindler Thomas | $371,880 | |
| Previous Owner | Schindler Thomas | $293,485 | |
| Previous Owner | Schindler Thomas | $289,240 | |
| Previous Owner | Baldwin Grady | $41,500 |
Property History
| Date | Event | Price | Change | Sq Ft Price |
|---|---|---|---|---|
| 06/03/2021 06/03/21 | Sold | $389,000 | -2.7% | $129 / Sq Ft |
| 04/14/2021 04/14/21 | Pending | -- | -- | -- |
| 03/27/2021 03/27/21 | Price Changed | $399,900 | -1.3% | $132 / Sq Ft |
| 03/23/2021 03/23/21 | For Sale | $405,000 | 0.0% | $134 / Sq Ft |
| 01/29/2021 01/29/21 | Pending | -- | -- | -- |
| 01/19/2021 01/19/21 | Price Changed | $405,000 | -0.7% | $134 / Sq Ft |
| 10/30/2020 10/30/20 | Price Changed | $408,000 | -0.5% | $135 / Sq Ft |
| 10/08/2020 10/08/20 | Price Changed | $410,000 | -1.2% | $136 / Sq Ft |
| 08/29/2020 08/29/20 | For Sale | $415,000 | +66.0% | $137 / Sq Ft |
| 05/26/2015 05/26/15 | Sold | $250,000 | -3.8% | $88 / Sq Ft |
| 04/26/2015 04/26/15 | Pending | -- | -- | -- |
| 03/16/2015 03/16/15 | For Sale | $259,900 | -- | $91 / Sq Ft |
Tax History Compared to Growth
Tax History
| Year | Tax Paid | Tax Assessment Tax Assessment Total Assessment is a certain percentage of the fair market value that is determined by local assessors to be the total taxable value of land and additions on the property. | Land | Improvement |
|---|---|---|---|---|
| 2023 | $2,079 | $316,700 | $39,100 | $277,600 |
| 2022 | $1,886 | $316,700 | $0 | $0 |
| 2021 | $1,824 | $306,300 | $0 | $0 |
| 2020 | $1,711 | $263,600 | $0 | $0 |
| 2019 | $1,711 | $263,600 | $0 | $0 |
| 2018 | $1,711 | $263,600 | $0 | $0 |
| 2017 | $1,737 | $271,800 | $0 | $0 |
| 2016 | $1,968 | $271,800 | $0 | $0 |
| 2015 | $1,312 | $271,800 | $0 | $0 |
| 2014 | $820 | $271,800 | $0 | $0 |
Agents Affiliated with this Home
-

Seller's Agent in 2021
Lauren Constant
French Broad Real Estate Co.
-
Valerie Thorne

Buyer's Agent in 2021
Valerie Thorne
Coldwell Banker Advantage
(828) 335-8905
70 Total Sales
-
T
Seller's Agent in 2015
The Matt and Molly Team
-
Luiz Leonetti

Buyer's Agent in 2015
Luiz Leonetti
Town and Mountain Realty
(828) 575-4428
142 Total Sales
Map
Source: Canopy MLS (Canopy Realtor® Association)
MLS Number: CAR3653959
APN: 9745-96-6799-00000
- 701 Old Mars Hill Hwy
- 36 Stockton Branch Rd
- 30 Cedar Hill Ln
- 40 Chambers Dr
- 45 Mareldo Dr
- 609 Old Mars Hill Hwy
- 99999 Rocky Hollow Unit Tract2
- 99999 Rocky Hollow Unit Tract 3
- 21 Willie Ln
- 15 Vision Hill Dr
- 26 Willie Ln
- 99999 Barnardsville Hwy
- 87 Barnardsville Hwy
- 10 Clover Brook Dr
- 2599 Old Mars Hill Hwy
- 45 Heather Mist Dr
- 45 Wilde Hollow Dr
- 104 Double Brook Dr
- 99999 Ivywood Rd
- 109 Southwood Dr
- 5 Robert Allman Rd
- 5 Robert Allman Rd Unit B
- 762 Old Mars Hill Hwy
- 00 Robert Allman Rd
- 55 Robert Allman Rd
- 15 Robert Allman Rd
- 774 Old Mars Hill Hwy
- 19 Robert Allman Rd Unit 12 and Lot 8
- 19 Robert Allman Rd
- 00 Stocksville Ridge Rd
- 00 Stocksville Ridge Rd Unit 2
- 761 Old Mars Hill Hwy
- 16 Stocksville Ridge
- 54 Robert Allman Rd
- 39 Robert Allman Rd
- 39 Robert Allman Rd Unit 7
- 744 Old Mars Hill Hwy
- 50 Robert Allman Rd
- 741 Old Mars Hill Hwy
- 744 Old Mars Hill Hwy
