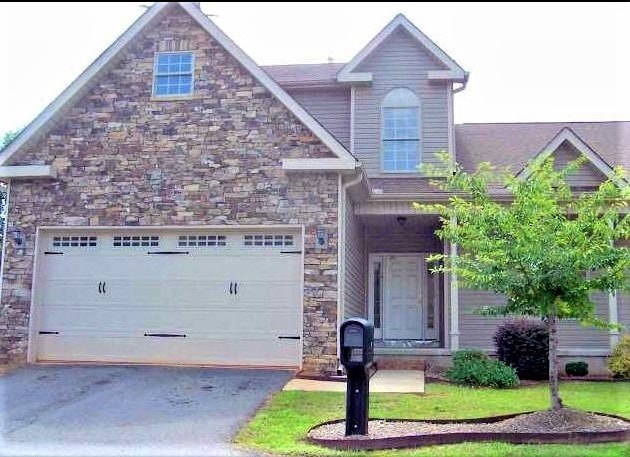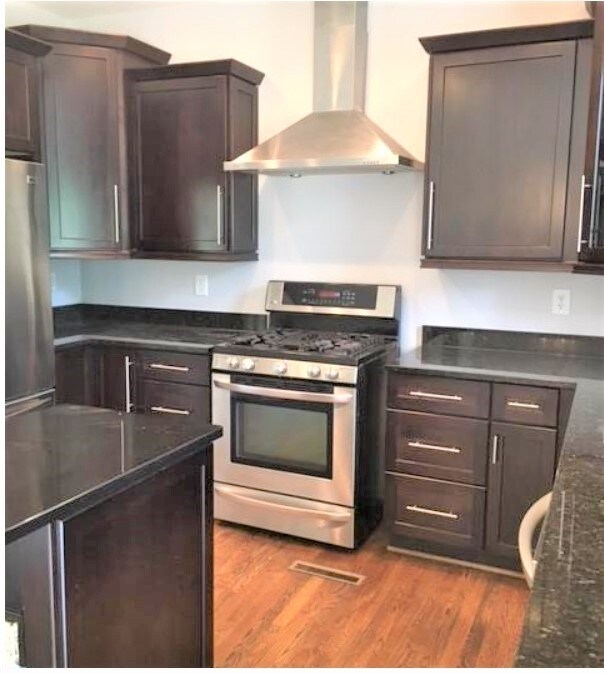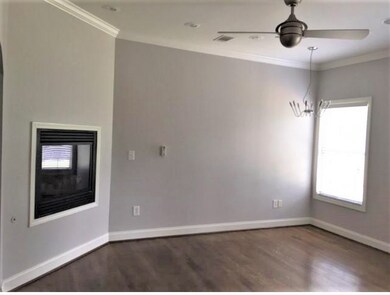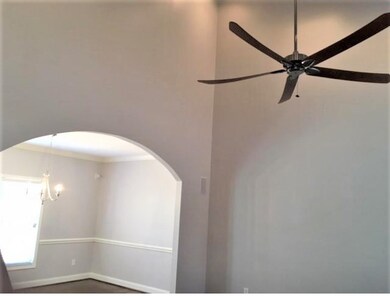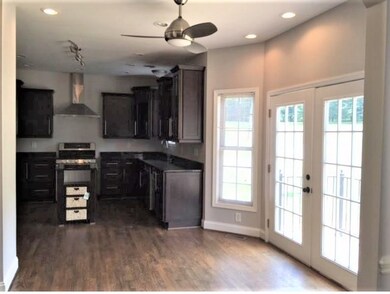5 Robert de Brus Cir Anderson, SC 29621
Highlights
- Craftsman Architecture
- Deck
- Separate Formal Living Room
- Concord Elementary School Rated A
- Wood Flooring
- High Ceiling
About This Home
FOR LEASE: Upscale townhouse with hardwood flooring on main level and master bedroom. Stainless appliances including gas stove, refrigerator and dishwasher. Master has fireplace, huge tiled shower, vessel sinks and huge walk-in closet which could be office, workout or? Spacious deck off breakfast area. Owner/broker...for lease only; no pets, one year lease minimum. No yard maintenance. Double car garage. $40 application fee; $1800 deposit (depending on credit and background.) Half bath on main level. Dead end street off Hobson Road next to Bypass. Not far from AnMed Medical Center. Available 11/30/25. One year lease. Owner/Broker!
Townhouse Details
Home Type
- Townhome
Year Built
- Built in 2008
Parking
- 2 Car Attached Garage
- Driveway
Home Design
- Craftsman Architecture
- Stone
Interior Spaces
- 1,805 Sq Ft Home
- 2-Story Property
- High Ceiling
- Ceiling Fan
- Fireplace
- Vinyl Clad Windows
- Insulated Windows
- Blinds
- Bay Window
- Separate Formal Living Room
- Dining Room
- Crawl Space
- Pull Down Stairs to Attic
- Laundry Room
Kitchen
- Breakfast Room
- Dishwasher
- Granite Countertops
Flooring
- Wood
- Carpet
- Ceramic Tile
Bedrooms and Bathrooms
- 3 Bedrooms
- Primary bedroom located on second floor
- Walk-In Closet
- Dressing Area
- Dual Sinks
- Separate Shower
Outdoor Features
- Deck
- Front Porch
Schools
- Concord Elementary School
- Mccants Middle School
- Tl Hanna High School
Utilities
- Cooling Available
- Forced Air Heating System
- Heating System Uses Natural Gas
Additional Features
- Low Threshold Shower
- City Lot
Community Details
- No Home Owners Association
- Association fees include ground maintenance
- Villas At Kings Subdivision
Listing and Financial Details
- Assessor Parcel Number 121-11-03-005
Map
Source: Western Upstate Multiple Listing Service
MLS Number: 20295050
- 103 Trident Ct
- 122 Kingsgate Way
- 112 Briar Creek Ln
- 101 Henry Dr
- Hobson E West Pkwy
- 163 Evonshire Blvd
- 131 Evonshire Blvd
- 304 Arcadia Dr
- 104 Tinsley Dr
- 1015 Whirlaway Cir
- 303 Tanglewood Dr
- 115 McPhail Farms Cir
- 124 Reed Place
- Lot 12 Thornehill Dr
- Lot 11 Thornehill Dr
- Lots 11 & 12 Thornehill Dr
- 115 Engram Ln
- 121 Olde Towne Dr
- 513 Eskew Cir
- 103 Amanda Dr
- 320 E Beltline Rd
- 201 Miracle Mile Dr
- 200 Country Club Ln
- 100 Copperleaf Ln
- 153 Civic Center Blvd
- 4115 Liberty Hwy
- 103 Allison Cir
- 109 Patagonia Rd
- 100 Hudson Cir
- 215 Scenic Rd
- 413 Camarillo Ln
- 100 Shadow Creek Ln
- 2706 Pope Dr
- 106 Concord Ave
- 50 Braeburn Dr
- 2413 Pope Dr
- 2420 Marchbanks Ave
- 311 Simpson Rd
- 2418 Marchbanks Ave
- 102 Mcleod Dr
