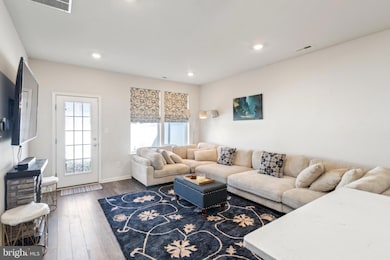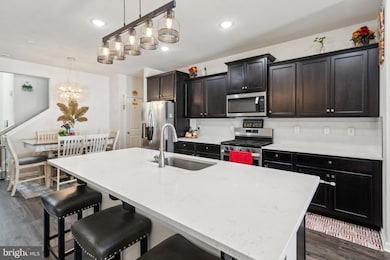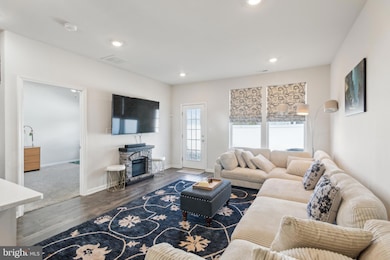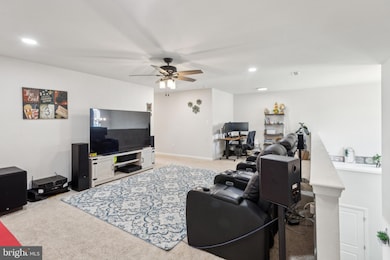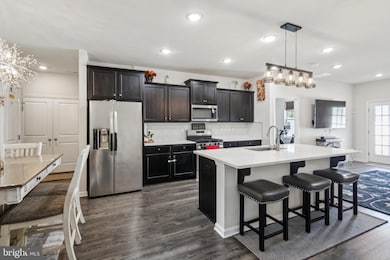5 Roberta Way Medford, NJ 08055
Outlying Medford Township NeighborhoodHighlights
- Open Floorplan
- Craftsman Architecture
- Loft
- Haines Memorial 6th Grade Center Rated A-
- Main Floor Bedroom
- 2 Car Direct Access Garage
About This Home
Modern Townhome - 3 years young For Sale in the highly sought-after Medford Walk Neighborhood!
First floor boasts a gourmet kitchen with quartz countertops, owner's suite and laundry room. Second floor has a luxurious loft area. This home is packed with premium upgrades like custom paver patio, blinds, recessed lighting, chandelier, pendant lights, smart lighting, fenced yard, AO Smith water softener, Solar and EV charger. Appliances include refrigerator, energy-efficient smart washer/dryer, microwave, oven, and dishwasher. Close to downtown, Kirbys Elementary School, local dining, and shopping. Additionally, for electric utilities seller will provide monthly bill to tenants to pay in addition to rent.
Townhouse Details
Home Type
- Townhome
Year Built
- Built in 2021
Lot Details
- 2,614 Sq Ft Lot
- Back Yard
- Property is in excellent condition
HOA Fees
- $115 Monthly HOA Fees
Parking
- 2 Car Direct Access Garage
- Front Facing Garage
- Driveway
- Parking Lot
Home Design
- Craftsman Architecture
- Slab Foundation
- Blown-In Insulation
- Shake Siding
- Vinyl Siding
- Asphalt
Interior Spaces
- 2,410 Sq Ft Home
- Property has 2 Levels
- Open Floorplan
- Recessed Lighting
- Entrance Foyer
- Family Room
- Loft
Kitchen
- Gas Oven or Range
- Microwave
- ENERGY STAR Qualified Dishwasher
- Kitchen Island
- Disposal
Flooring
- Carpet
- Luxury Vinyl Plank Tile
Bedrooms and Bathrooms
- En-Suite Primary Bedroom
- Bathtub with Shower
Laundry
- Laundry Room
- Laundry on main level
- Dryer
- Washer
Home Security
Outdoor Features
- Patio
- Exterior Lighting
Utilities
- Forced Air Heating and Cooling System
- High-Efficiency Water Heater
- Natural Gas Water Heater
Listing and Financial Details
- Residential Lease
- Security Deposit $5,250
- 12-Month Min and 36-Month Max Lease Term
- Available 8/4/25
- Assessor Parcel Number 20-00401 04-00003
Community Details
Overview
- $600 Capital Contribution Fee
- Association fees include common area maintenance, lawn maintenance
- Built by DR Horton
- Medford Walk Subdivision, Sandra Floorplan
Pet Policy
- Pets allowed on a case-by-case basis
Security
- Carbon Monoxide Detectors
- Fire and Smoke Detector
Map
Source: Bright MLS
MLS Number: NJBL2091022
APN: 20-00401-04-00003
- 65 Morley Blvd
- 23 Montclaire Rd
- 141 Old Marlton Pike
- 48 Montclaire Rd
- 205 Balsam Ct
- 13 Doddington Blvd
- 30 Keswick Path
- 13 White Birch Trail
- 53 Lowell Dr
- 14 Alcott Way
- 2276 Marlton Pike
- 12 Aisling Way
- 46 Eddy Way
- 31 Eddy Way
- 32 Carrington Way
- 62 Westmont Dr
- 70 Westmont Dr
- 71 Westmont Dr
- 32 Eaves Mill Rd Unit 32E
- 27 Liverpool Way

