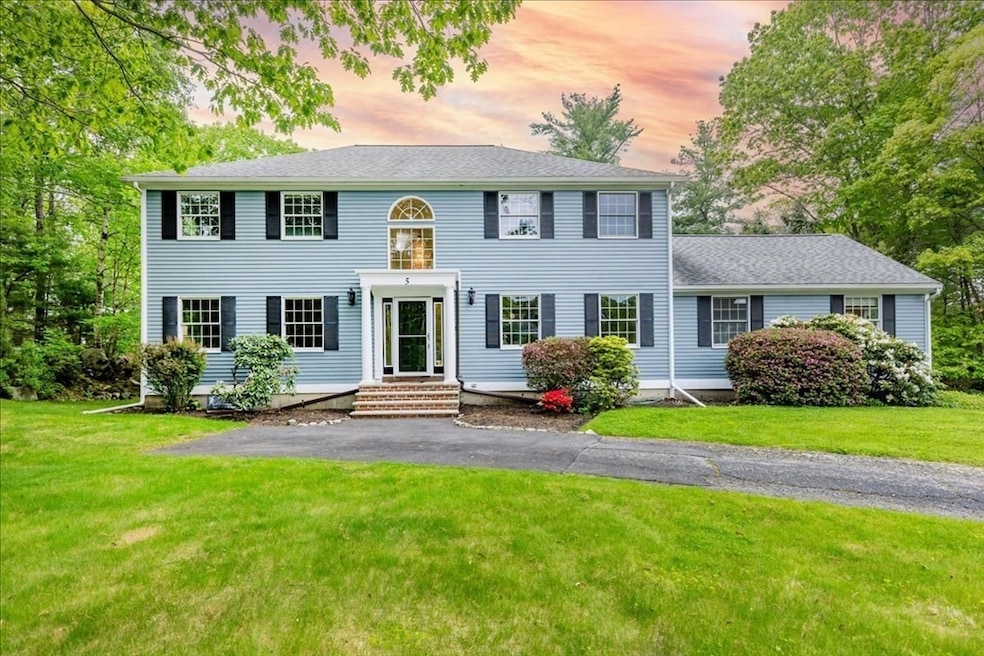
5 Rocky Woods Rd Groveland, MA 01834
Estimated payment $5,986/month
Highlights
- Above Ground Pool
- Landscaped Professionally
- Wooded Lot
- Colonial Architecture
- Deck
- Wood Flooring
About This Home
This beautiful home is spacious and bright. Nestled on a cul-de-sac you get the feel of country living yet you are close to shopping, Rte 95 and trails. The septic has passed within the last year and is approved for a 4 bedroom house. Fresh paint in many rooms, Bosch 36" cook top, new washer and dryer located in the laundry room on the first floor make this a home needing little to do. The lower level has many finished areas lending itself to loads of possibilities. ****Seller's want people to know they love the house and area but want to move back to their home town now they have a baby.
Listing Agent
Natalie Luca Fiore
Keller Williams Realty Evolution Listed on: 05/17/2025

Home Details
Home Type
- Single Family
Est. Annual Taxes
- $10,430
Year Built
- Built in 1990 | Remodeled
Lot Details
- 1 Acre Lot
- Near Conservation Area
- Cul-De-Sac
- Landscaped Professionally
- Wooded Lot
- Property is zoned Ra
Parking
- 2 Car Attached Garage
- Tuck Under Parking
- Garage Door Opener
- Driveway
- Open Parking
- Off-Street Parking
Home Design
- Colonial Architecture
- Frame Construction
- Shingle Roof
- Concrete Perimeter Foundation
Interior Spaces
- 3,040 Sq Ft Home
- 1 Fireplace
- Insulated Windows
- Window Screens
- Sliding Doors
- Dining Area
- Laundry on main level
Kitchen
- Oven
- Range
- Dishwasher
- Stainless Steel Appliances
- Kitchen Island
- Solid Surface Countertops
Flooring
- Wood
- Ceramic Tile
Bedrooms and Bathrooms
- 3 Bedrooms
- Primary bedroom located on second floor
- Dual Closets
- Walk-In Closet
- Bathtub with Shower
Partially Finished Basement
- Basement Fills Entire Space Under The House
- Interior and Exterior Basement Entry
- Garage Access
Outdoor Features
- Above Ground Pool
- Deck
Location
- Property is near schools
Schools
- Bagnall Elementary School
- Pentucket Middle School
- Pentucket High School
Utilities
- Window Unit Cooling System
- Central Heating
- 5 Heating Zones
- Heating System Uses Natural Gas
- 200+ Amp Service
- Water Treatment System
- Private Water Source
- Gas Water Heater
- Private Sewer
Listing and Financial Details
- Assessor Parcel Number 1915871
Community Details
Overview
- No Home Owners Association
Amenities
- Shops
- Coin Laundry
Recreation
- Jogging Path
Map
Home Values in the Area
Average Home Value in this Area
Tax History
| Year | Tax Paid | Tax Assessment Tax Assessment Total Assessment is a certain percentage of the fair market value that is determined by local assessors to be the total taxable value of land and additions on the property. | Land | Improvement |
|---|---|---|---|---|
| 2025 | $10,430 | $821,900 | $252,600 | $569,300 |
| 2024 | $9,720 | $717,900 | $239,600 | $478,300 |
| 2023 | $8,826 | $672,200 | $217,800 | $454,400 |
| 2022 | $8,592 | $593,800 | $191,700 | $402,100 |
| 2021 | $8,053 | $547,100 | $174,200 | $372,900 |
| 2020 | $7,407 | $527,200 | $161,200 | $366,000 |
| 2019 | $7,277 | $507,100 | $161,200 | $345,900 |
| 2018 | $7,104 | $483,600 | $152,500 | $331,100 |
| 2017 | $6,847 | $466,400 | $152,500 | $313,900 |
| 2016 | $6,557 | $434,500 | $143,700 | $290,800 |
| 2015 | $6,338 | $433,800 | $143,700 | $290,100 |
| 2014 | $6,203 | $411,900 | $143,700 | $268,200 |
Property History
| Date | Event | Price | Change | Sq Ft Price |
|---|---|---|---|---|
| 06/13/2025 06/13/25 | Pending | -- | -- | -- |
| 05/27/2025 05/27/25 | Price Changed | $939,000 | -1.1% | $309 / Sq Ft |
| 05/17/2025 05/17/25 | For Sale | $949,000 | +7.8% | $312 / Sq Ft |
| 09/17/2024 09/17/24 | Sold | $880,000 | 0.0% | $289 / Sq Ft |
| 08/06/2024 08/06/24 | Pending | -- | -- | -- |
| 07/31/2024 07/31/24 | For Sale | $879,900 | -- | $289 / Sq Ft |
Purchase History
| Date | Type | Sale Price | Title Company |
|---|---|---|---|
| Deed | $280,000 | -- | |
| Deed | $280,000 | -- |
Mortgage History
| Date | Status | Loan Amount | Loan Type |
|---|---|---|---|
| Open | $745,000 | Purchase Money Mortgage | |
| Closed | $745,000 | Purchase Money Mortgage | |
| Closed | $91,000 | Stand Alone Refi Refinance Of Original Loan | |
| Closed | $100,000 | Balloon | |
| Closed | $127,650 | No Value Available | |
| Closed | $160,000 | No Value Available | |
| Closed | $100,000 | No Value Available |
Similar Homes in Groveland, MA
Source: MLS Property Information Network (MLS PIN)
MLS Number: 73376858
APN: GROV-000050-000006






