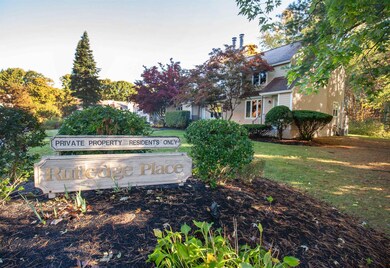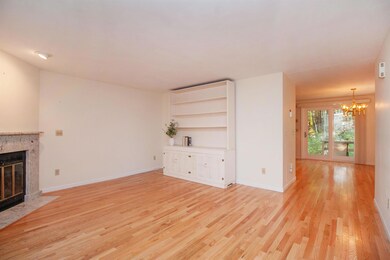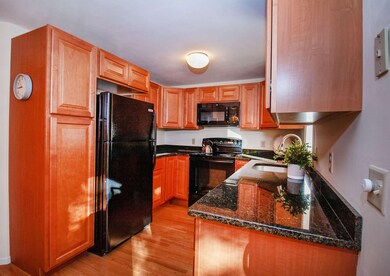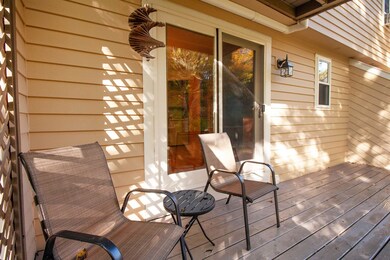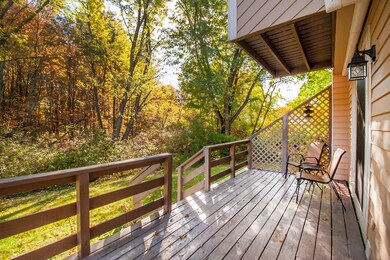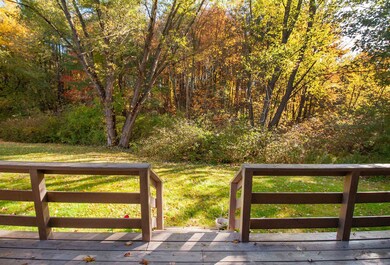
5 Rutledge Rd Unit 1 Plaistow, NH 03865
Highlights
- Deck
- Wood Flooring
- Covered patio or porch
- Wooded Lot
- End Unit
- Bathtub
About This Home
As of November 2024OFFER DEADLINE is 6pm, Monday, 10/21. Looking to be settled in your new home for the holidays? This is it – nestled in Rutledge Place, a private 12-unit cul-de-sac community in Plaistow conveniently located to restaurants, shopping, post office, entertainment, medical offices, and highways. A commuter’s dream! This END unit townhouse offers new kitchen and baths, beautiful real hardwood flooring, 1st floor laundry and the comforts of energy-efficient heating and cooling. A slider off the dining area leads to a deck perfect for outdoor grilling, or simply enjoying a bit of fresh air, privacy or bird watching. Upstairs there are 2 bedrooms with a full bath and a private deck off the primary bedroom ideal for morning coffee. The full lower level offers tons of storage or can be easily finished for additional living space – an office, media room, fitness sanctuary, or craft area. Recent updates include: new carpet on the 2nd floor (2024) and a new water heater (2024). Two off-street parking spaces and greenspace wraps all around the home. Condo fees are $350/month which includes landscaping, snow plowing, septic, water, and trash. No dogs; indoor cats allowed. This is a terrific opportunity for the 1st time home buyer or ‘downsizer’ looking for minimal maintenance or perhaps an investment opportunity. Showings begin 4pm Friday, 10/18 at the Open House. See duplicate listing #5018855
Last Agent to Sell the Property
Keller Williams Realty Metro-Londonderry License #069833 Listed on: 10/16/2024

Townhouse Details
Home Type
- Townhome
Est. Annual Taxes
- $5,029
Year Built
- Built in 1985
Lot Details
- End Unit
- Landscaped
- Wooded Lot
HOA Fees
- $350 Monthly HOA Fees
Home Design
- Concrete Foundation
- Shingle Roof
- Wood Siding
Interior Spaces
- 2-Story Property
- Wood Burning Fireplace
- Blinds
- Combination Kitchen and Dining Room
Kitchen
- Electric Range
- <<microwave>>
- Dishwasher
Flooring
- Wood
- Carpet
Bedrooms and Bathrooms
- 2 Bedrooms
- Bathroom on Main Level
- Bathtub
Laundry
- Laundry on main level
- Washer
Unfinished Basement
- Basement Fills Entire Space Under The House
- Connecting Stairway
- Interior Basement Entry
- Basement Storage
Home Security
Parking
- 2 Car Parking Spaces
- Shared Driveway
- Paved Parking
- On-Site Parking
- Off-Street Parking
- Assigned Parking
Accessible Home Design
- Hard or Low Nap Flooring
- Low Pile Carpeting
- Accessible Parking
Outdoor Features
- Deck
- Covered patio or porch
Schools
- Timberlane Regional Middle School
- Timberlane Regional High Sch
Utilities
- Mini Split Air Conditioners
- Mini Split Heat Pump
- 200+ Amp Service
- Community Sewer or Septic
- Internet Available
- Cable TV Available
Listing and Financial Details
- Legal Lot and Block 001-001 / 014
- 24% Total Tax Rate
Community Details
Overview
- Association fees include condo fee, landscaping, plowing, sewer, trash, water
- Rutledge Place Condoboard Association
- Rutledge Place Condos
Recreation
- Snow Removal
Security
- Fire and Smoke Detector
Similar Homes in Plaistow, NH
Home Values in the Area
Average Home Value in this Area
Property History
| Date | Event | Price | Change | Sq Ft Price |
|---|---|---|---|---|
| 11/22/2024 11/22/24 | Sold | $335,000 | +3.1% | $284 / Sq Ft |
| 10/23/2024 10/23/24 | Pending | -- | -- | -- |
| 10/16/2024 10/16/24 | For Sale | $325,000 | -- | $275 / Sq Ft |
Tax History Compared to Growth
Agents Affiliated with this Home
-
Melody Talley

Seller's Agent in 2024
Melody Talley
Keller Williams Realty Metro-Londonderry
(603) 505-1793
4 in this area
123 Total Sales
-
Peggy Perkins

Buyer's Agent in 2024
Peggy Perkins
Lamacchia Realty, Inc.
(617) 501-8977
2 in this area
63 Total Sales
Map
Source: PrimeMLS
MLS Number: 5018850
- 108 Main St Unit B
- 34 Bel's Way
- 48 Westville Rd Unit 2
- 3 Elm St
- 54 Westville Rd Unit 3
- 6 Elm St
- 44 Stephen C Savage Way Unit 10
- 44 Stephen C Savage Way Unit 12
- 168 Main St
- 106 Willard Way
- 4 Palmer Ave
- Lot 1 Luke's Way
- 11 Palmer Ave
- 182 Main St
- 7 Hale Spring Rd
- 6 Smith Corner Rd
- 3 Rolling Hill Ave
- 68 Forrest St Unit 8C
- 68 Forrest St Unit 6D
- 11 Springview Terrace

