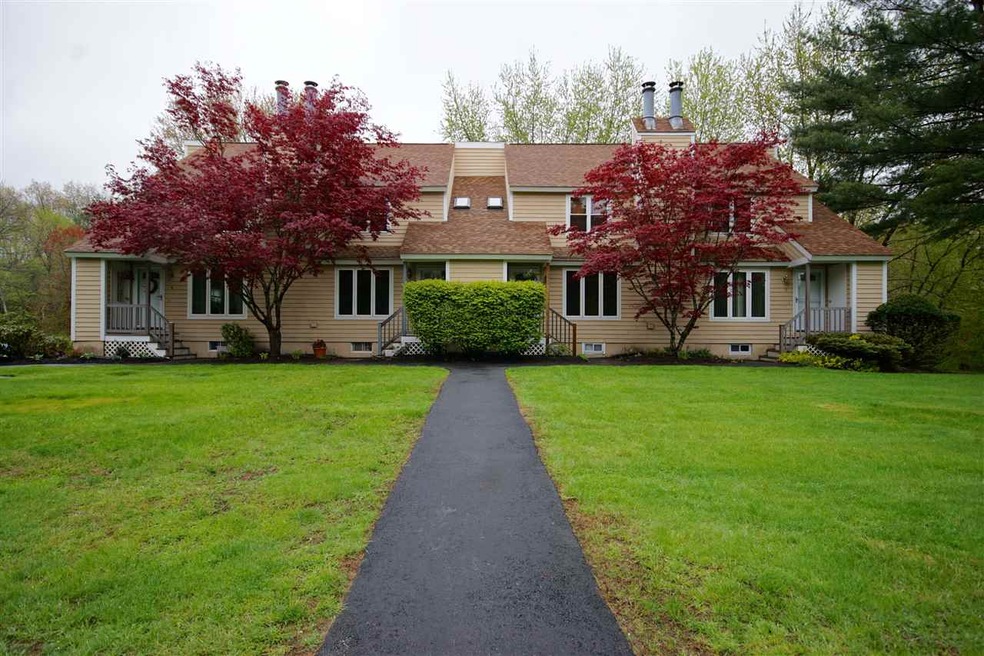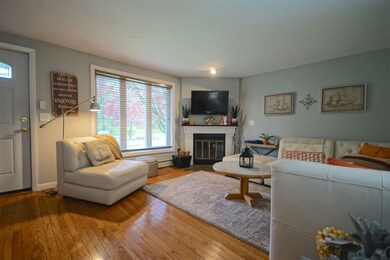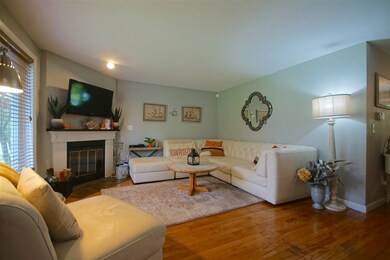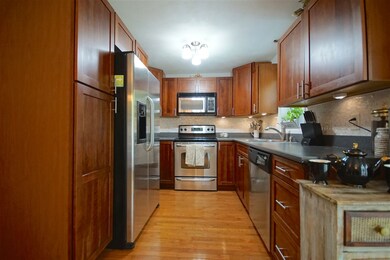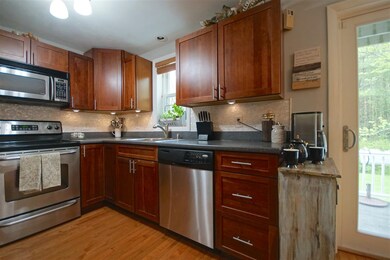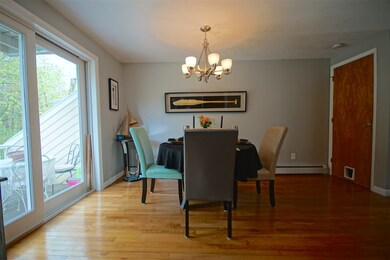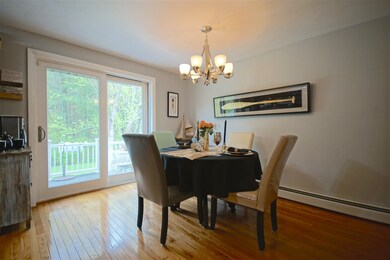
5 Rutledge Rd Unit 3 Plaistow, NH 03865
Estimated Value: $331,000 - $365,000
Highlights
- Wooded Lot
- Cul-De-Sac
- Landscaped
- Wood Flooring
- Fireplace
- Ceiling Fan
About This Home
As of August 2019Meticulously maintained 2 bedroom townhouse! Located on a cul-de-sac in a serene wooded area, this condo features 3 levels of livable space that allows plenty of room to spread out. Stainless steel appliances, hardwood floors, and upgraded cabinetry in the open kitchen/dining area with access to the back private deck. Both bedrooms on the second level along with the full bath. 2 off street deeded spots and visitor parking in a great location with access to shopping and highways close by. Open house Sunday 5/19 1:30-3PM
Last Listed By
Byron Lane
Realty ONE Group NEST License #070062 Listed on: 05/15/2019

Townhouse Details
Home Type
- Townhome
Est. Annual Taxes
- $3,395
Year Built
- Built in 1985
Lot Details
- Cul-De-Sac
- Landscaped
- Wooded Lot
HOA Fees
- $350 Monthly HOA Fees
Home Design
- Poured Concrete
- Wood Frame Construction
- Shingle Roof
- Vinyl Siding
Interior Spaces
- 2-Story Property
- Ceiling Fan
- Fireplace
- Dining Area
- Finished Basement
- Interior Basement Entry
Kitchen
- Electric Range
- Microwave
- Dishwasher
Flooring
- Wood
- Tile
Bedrooms and Bathrooms
- 2 Bedrooms
Laundry
- Laundry on main level
- Dryer
- Washer
Parking
- Paved Parking
- Deeded Parking
Schools
- Pollard Elementary School
- Timberlane Regional Middle School
- Timberlane Regional High Sch
Utilities
- Heating System Uses Gas
- Heating System Uses Natural Gas
- 100 Amp Service
- Natural Gas Water Heater
Community Details
- Association fees include landscaping, plowing, sewer, trash, water
- Rutledge Place Condos
Listing and Financial Details
- Legal Lot and Block 001-003 / 014
Ownership History
Purchase Details
Home Financials for this Owner
Home Financials are based on the most recent Mortgage that was taken out on this home.Purchase Details
Home Financials for this Owner
Home Financials are based on the most recent Mortgage that was taken out on this home.Purchase Details
Home Financials for this Owner
Home Financials are based on the most recent Mortgage that was taken out on this home.Similar Homes in Plaistow, NH
Home Values in the Area
Average Home Value in this Area
Purchase History
| Date | Buyer | Sale Price | Title Company |
|---|---|---|---|
| Vezina Scott K | $238,000 | -- | |
| Ross Patricia A | $190,000 | -- | |
| Tubbritt Damien J | $205,000 | -- |
Mortgage History
| Date | Status | Borrower | Loan Amount |
|---|---|---|---|
| Open | Vezina Scott K | $188,000 | |
| Closed | Vezina Scott K | $158,000 | |
| Previous Owner | Ross Patricia A | $180,500 | |
| Previous Owner | Tubbritt Damien J | $164,000 |
Property History
| Date | Event | Price | Change | Sq Ft Price |
|---|---|---|---|---|
| 08/19/2019 08/19/19 | Sold | $238,000 | +4.4% | $135 / Sq Ft |
| 05/20/2019 05/20/19 | Pending | -- | -- | -- |
| 05/15/2019 05/15/19 | For Sale | $228,000 | -- | $130 / Sq Ft |
Tax History Compared to Growth
Tax History
| Year | Tax Paid | Tax Assessment Tax Assessment Total Assessment is a certain percentage of the fair market value that is determined by local assessors to be the total taxable value of land and additions on the property. | Land | Improvement |
|---|---|---|---|---|
| 2024 | $5,337 | $257,600 | $0 | $257,600 |
| 2023 | $5,755 | $257,600 | $0 | $257,600 |
| 2022 | $4,897 | $257,600 | $0 | $257,600 |
| 2021 | $4,884 | $257,600 | $0 | $257,600 |
| 2020 | $4,865 | $224,700 | $65,000 | $159,700 |
| 2019 | $4,788 | $224,700 | $65,000 | $159,700 |
| 2018 | $3,396 | $138,100 | $15,000 | $123,100 |
| 2017 | $3,309 | $138,100 | $15,000 | $123,100 |
| 2016 | $3,107 | $138,100 | $15,000 | $123,100 |
| 2015 | $3,264 | $135,100 | $22,000 | $113,100 |
| 2014 | $3,611 | $143,700 | $44,000 | $99,700 |
| 2011 | $3,415 | $138,200 | $44,000 | $94,200 |
Agents Affiliated with this Home
-
B
Seller's Agent in 2019
Byron Lane
Realty ONE Group NEST
(978) 255-4394
20 Total Sales
-
Michael Greene
M
Buyer's Agent in 2019
Michael Greene
Real Estate NOW, llc
(978) 314-0591
45 Total Sales
Map
Source: PrimeMLS
MLS Number: 4751891
APN: PLSW-000040-000014-000001-000003
- 108 Main St Unit B
- 8 Davis Park
- 10 Davis Park
- 3 Elm St
- 7 Elm St
- 8 Wildbrook Dr
- 44 Stephen C Savage Way Unit 10
- 44 Stephen C Savage Way Unit 12
- 44 Stephen C Savage Way Unit 14
- Lot 1 Luke's Way
- 24 W Pine St
- 27 Seaver Brook Ln
- 2 Rolling Hill Ave
- 11 Springview Terrace
- 2 Mankill Brook Rd
- 3 Overlook Dr
- 8 Sequoia Ln
- 2 Overlook Dr
- 17 Horizon Way
- 8 Main St
- 5 Rutledge Rd Unit 4
- 5 Rutledge Rd Unit 6
- 5 Rutledge Rd Unit 3
- 5 Rutledge Rd Unit 4
- 5 Rutledge Rd Unit 7
- 5 Rutledge Rd Unit 2
- 5 Rutledge Rd Unit 6
- 5 Rutledge Rd Unit 10
- 5 Rutledge Rd Unit 12
- 5 Rutledge Rd Unit 2
- 5 Rutledge Rd Unit 12
- 5 Rutledge Rd Unit 2
- 5 Rutledge Rd Unit 3
- 10 Rutledge Dr Unit 10
- 4 Rutledge Rd
- 3 Rutledge Rd
- 15 Westville Rd
- 27 Westville Rd
- 27 Westville Rd
- 13 Westville Rd
