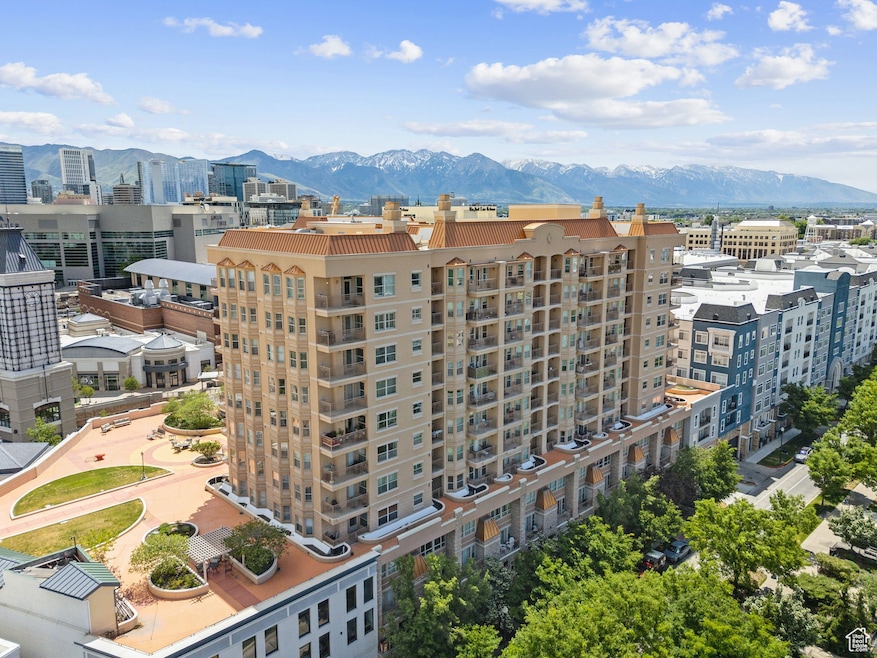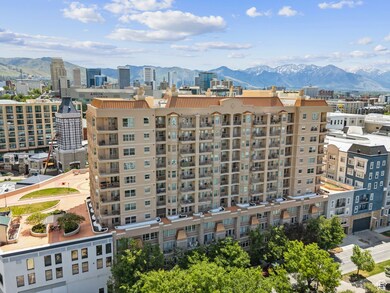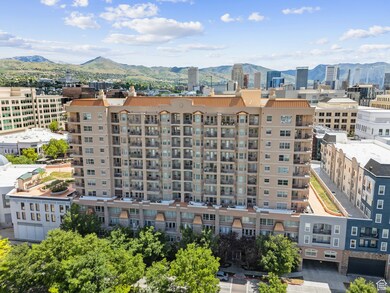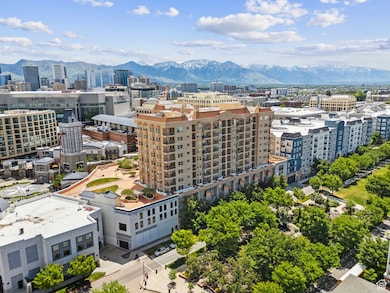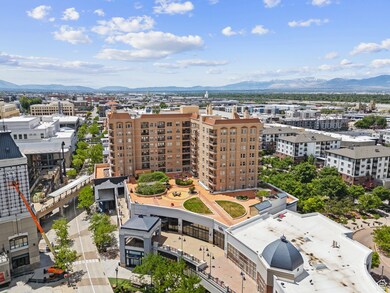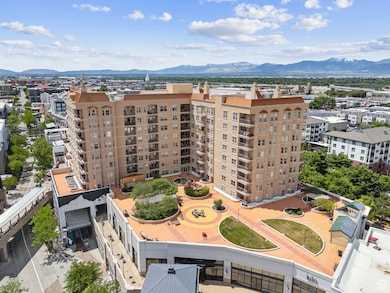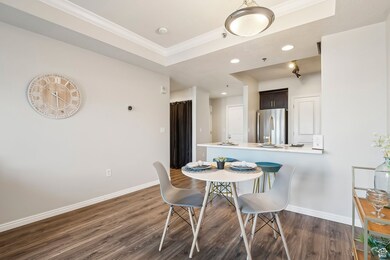
The Parc at Gateway 5 S 500 W Unit 506 Salt Lake City, UT 84101
Central City NeighborhoodEstimated payment $2,675/month
Highlights
- Building Security
- Mature Trees
- Valley View
- Updated Kitchen
- Clubhouse
- Main Floor Primary Bedroom
About This Home
Location truly is everything with this beautifully remodeled condo in the heart of Downtown Salt Lake City-situated right at The Gateway! Imagine stepping outside your building to find the grocery store downstairs, the Delta Center just across the street, endless dining, concerts, bars, and the vibrant Farmers Market all within walking distance. There is also a Dave & Buster's, a Megalplex Luxury Movie theater, and Wise Guys Comedy club just downstairs! And yet, when you step inside your unit, it's hard to believe all the energy of downtown is just beyond your door. This condo is perfectly tucked away in the building, offering rare peace and quiet amidst the buzz of city life. Enjoy stunning sunsets from your own private terrace-your own slice of serenity in the city. Inside, the unit has been thoughtfully remodeled within the last two years with luxury vinyl plank flooring, fresh paint, updated cabinetry, and high-end appliances throughout. The kitchen features a gas range with built-in air fryer and WiFi capabilities, and the full-size front-loading washer and dryer are also included. Other highlights include secure underground parking, private on-site storage, access to a fully equipped gym, and a rentable clubhouse perfect for entertaining-all for an incredibly affordable rate. Whether you're looking for urban adventure or a peaceful retreat, this condo offers the best of both worlds. Welcome home to effortless downtown living.
Listing Agent
Liz Leonard
KW Salt Lake City Keller Williams Real Estate License #6677552
Property Details
Home Type
- Condominium
Est. Annual Taxes
- $1,559
Year Built
- Built in 2004
Lot Details
- Landscaped
- Mature Trees
HOA Fees
- $311 Monthly HOA Fees
Parking
- 1 Car Attached Garage
Home Design
- Stucco
Interior Spaces
- 643 Sq Ft Home
- 1-Story Property
- Ceiling Fan
- Double Pane Windows
- Blinds
- Entrance Foyer
- Valley Views
- Smart Thermostat
Kitchen
- Updated Kitchen
- Gas Oven
- Gas Range
- Microwave
- Freezer
- Portable Dishwasher
- Disposal
Bedrooms and Bathrooms
- 1 Primary Bedroom on Main
- Walk-In Closet
- 1 Full Bathroom
Laundry
- Dryer
- Washer
Outdoor Features
- Balcony
Schools
- Washington Elementary School
- Bryant Middle School
- West High School
Utilities
- Forced Air Heating and Cooling System
- Natural Gas Connected
- Sewer Paid
Listing and Financial Details
- Assessor Parcel Number 15-01-130-021
Community Details
Overview
- Association fees include gas paid, sewer, trash, water
- Cindy Bradley Pm Systems Association, Phone Number (801) 262-3900
- Parc At Gateway Subdivision
Amenities
- Community Fire Pit
- Community Barbecue Grill
- Picnic Area
Recreation
- Snow Removal
Pet Policy
- Pets Allowed
Security
- Building Security
- Controlled Access
- Fire and Smoke Detector
Map
About The Parc at Gateway
Home Values in the Area
Average Home Value in this Area
Tax History
| Year | Tax Paid | Tax Assessment Tax Assessment Total Assessment is a certain percentage of the fair market value that is determined by local assessors to be the total taxable value of land and additions on the property. | Land | Improvement |
|---|---|---|---|---|
| 2023 | $1,518 | $278,500 | $83,500 | $195,000 |
| 2022 | $1,637 | $282,400 | $84,700 | $197,700 |
| 2021 | $1,530 | $239,100 | $71,700 | $167,400 |
| 2020 | $1,580 | $235,000 | $70,500 | $164,500 |
| 2019 | $1,571 | $219,800 | $65,900 | $153,900 |
| 2018 | $1,464 | $199,400 | $59,800 | $139,600 |
| 2017 | $1,416 | $180,700 | $54,200 | $126,500 |
| 2016 | $1,445 | $175,100 | $52,500 | $122,600 |
| 2015 | $1,451 | $166,700 | $50,000 | $116,700 |
| 2014 | -- | $178,500 | $53,500 | $125,000 |
Property History
| Date | Event | Price | Change | Sq Ft Price |
|---|---|---|---|---|
| 05/10/2025 05/10/25 | For Sale | $399,000 | -- | $621 / Sq Ft |
Purchase History
| Date | Type | Sale Price | Title Company |
|---|---|---|---|
| Warranty Deed | -- | None Listed On Document | |
| Quit Claim Deed | -- | None Available | |
| Interfamily Deed Transfer | -- | None Available | |
| Warranty Deed | -- | Affiliated First Title | |
| Warranty Deed | -- | Affiliated First Title | |
| Warranty Deed | -- | First American Title Insuran |
Mortgage History
| Date | Status | Loan Amount | Loan Type |
|---|---|---|---|
| Previous Owner | $147,350 | New Conventional | |
| Previous Owner | $179,100 | Purchase Money Mortgage | |
| Previous Owner | $161,975 | New Conventional |
Similar Homes in Salt Lake City, UT
Source: UtahRealEstate.com
MLS Number: 2085513
APN: 15-01-130-021-0000
- 5 S 500 W Unit 506
- 5 S 500 W Unit 104
- 5 S 500 W Unit 311
- 5 S 500 W Unit 908
- 380 W 200 S Unit 104
- 328 W 200 S Unit 207
- 328 W 200 S Unit 505
- 336 W Broadway Unit 312
- 360 W 300 S Unit 236
- 360 W 300 S Unit 423
- 251 N Bliss Ct
- 37 N 800 W
- 222 W Broadway
- 211 N 200 W
- 99 W South Temple Unit 802
- 99 W South Temple St S Unit 2201
- 55 W South Temple Unit 204
- 159 W 300 S Unit 108
- 241 N 800 W
- 159 W Broadway Unit 411
