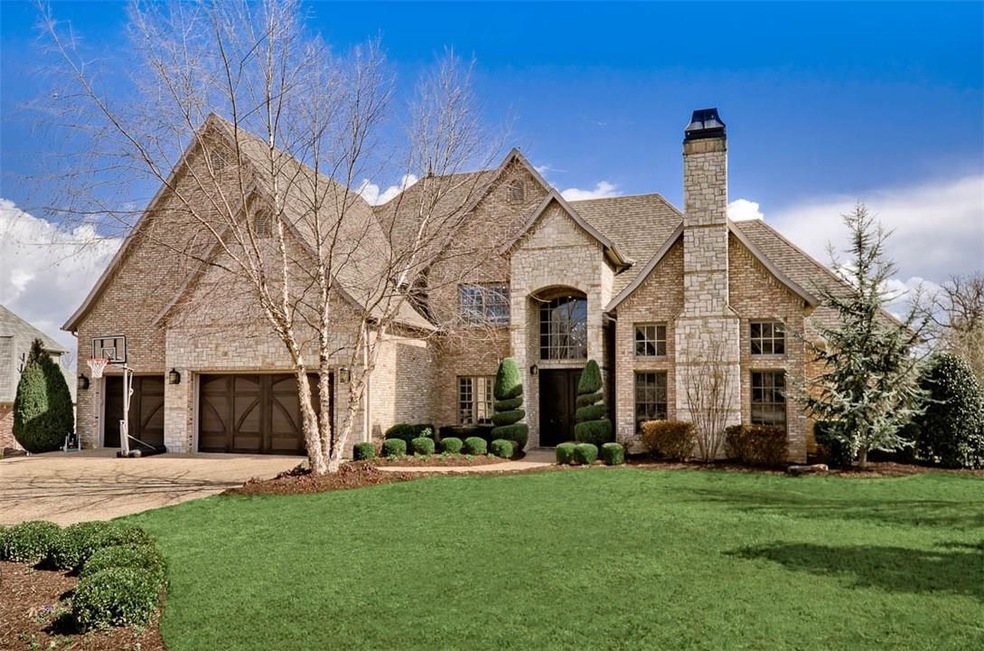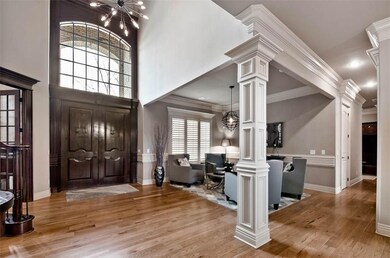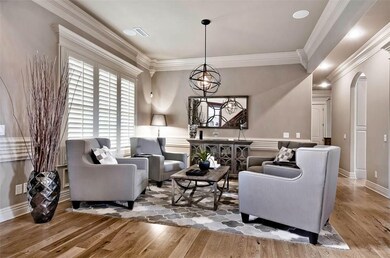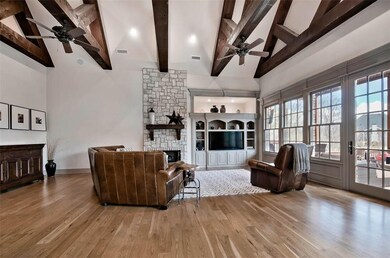
5 S Newhaven Ct Rogers, AR 72758
Estimated Value: $1,702,000 - $2,018,000
Highlights
- Golf Course Community
- Outdoor Pool
- 0.62 Acre Lot
- Bright Field Middle School Rated A+
- Gated Community
- Clubhouse
About This Home
As of May 2017This distinguished Pinnacle home is perfectly situated on a quiet cul-de-sac, with a backyard that abuts a ravine that provides a completely private environment. With 5279 SF, 4 bedrooms and 4.2 baths, this home has been totally renovated with new kitchen, floors, paint and carpet. The open eat-in kitchen and family room are perfect for entertaining; and the covered screened-in back porch allows for even more climate controlled and a bug-free entertainment space. There is no better deal in Pinnacle!
Last Agent to Sell the Property
McMullen Realty Group License #EB00069793 Listed on: 03/03/2017
Home Details
Home Type
- Single Family
Est. Annual Taxes
- $9,868
Year Built
- Built in 2007
Lot Details
- 0.62 Acre Lot
- Property fronts a private road
- Cul-De-Sac
- Back Yard Fenced
- Aluminum or Metal Fence
- Landscaped
HOA Fees
- $33 Monthly HOA Fees
Home Design
- Traditional Architecture
- Slab Foundation
- Shingle Roof
- Fiberglass Roof
- Masonite
Interior Spaces
- 5,279 Sq Ft Home
- 2-Story Property
- Central Vacuum
- Built-In Features
- Cathedral Ceiling
- Ceiling Fan
- Gas Log Fireplace
- Plantation Shutters
- Family Room with Fireplace
- 3 Fireplaces
- Living Room with Fireplace
- Game Room
- Washer and Dryer Hookup
- Attic
Kitchen
- Eat-In Kitchen
- Built-In Self-Cleaning Convection Oven
- Built-In Range
- Range Hood
- Microwave
- Ice Maker
- Dishwasher
- Granite Countertops
- Disposal
Flooring
- Wood
- Carpet
- Ceramic Tile
Bedrooms and Bathrooms
- 4 Bedrooms
- Split Bedroom Floorplan
- Walk-In Closet
Home Security
- Intercom
- Storm Windows
- Fire and Smoke Detector
Parking
- 3 Car Attached Garage
- Garage Door Opener
Outdoor Features
- Outdoor Pool
- Covered patio or porch
Location
- Property is near a golf course
- City Lot
Utilities
- Central Heating and Cooling System
- Heating System Uses Gas
- Programmable Thermostat
- Gas Water Heater
- Phone Available
- Satellite Dish
- Cable TV Available
Listing and Financial Details
- Tax Lot 639
Community Details
Overview
- Association fees include security, trash
- Pinnacle Subdivision
Amenities
- Shops
- Clubhouse
Recreation
- Golf Course Community
- Tennis Courts
- Community Playground
- Community Pool
Security
- Security Service
- Gated Community
Ownership History
Purchase Details
Home Financials for this Owner
Home Financials are based on the most recent Mortgage that was taken out on this home.Purchase Details
Purchase Details
Home Financials for this Owner
Home Financials are based on the most recent Mortgage that was taken out on this home.Similar Homes in Rogers, AR
Home Values in the Area
Average Home Value in this Area
Purchase History
| Date | Buyer | Sale Price | Title Company |
|---|---|---|---|
| Vickers Matthew | $820,000 | Realty Title & Closing Servi | |
| Nemesi Michael | -- | None Available | |
| Nemesi Elaine C | $855,000 | Waco Title Company |
Mortgage History
| Date | Status | Borrower | Loan Amount |
|---|---|---|---|
| Open | Glass Donald D | $200,000 | |
| Closed | Dtg Family Trust | $150,000 | |
| Open | Vickers Matthew | $656,000 | |
| Previous Owner | Nemesi Elaine C | $402,972 | |
| Previous Owner | Nemesi Elaine C | $417,000 | |
| Previous Owner | Nemesi Elaine C | $271,000 | |
| Previous Owner | Nemesi Elaine C | $684,000 |
Property History
| Date | Event | Price | Change | Sq Ft Price |
|---|---|---|---|---|
| 05/10/2017 05/10/17 | Sold | $840,000 | -6.7% | $159 / Sq Ft |
| 04/10/2017 04/10/17 | Pending | -- | -- | -- |
| 03/03/2017 03/03/17 | For Sale | $899,900 | -- | $170 / Sq Ft |
Tax History Compared to Growth
Tax History
| Year | Tax Paid | Tax Assessment Tax Assessment Total Assessment is a certain percentage of the fair market value that is determined by local assessors to be the total taxable value of land and additions on the property. | Land | Improvement |
|---|---|---|---|---|
| 2024 | $12,099 | $303,173 | $72,000 | $231,173 |
| 2023 | $12,099 | $200,235 | $69,600 | $130,635 |
| 2022 | $11,169 | $191,160 | $69,600 | $121,560 |
| 2021 | $11,143 | $191,160 | $69,600 | $121,560 |
| 2020 | $10,691 | $179,940 | $40,880 | $139,060 |
| 2019 | $10,691 | $179,940 | $40,880 | $139,060 |
| 2018 | $10,716 | $179,940 | $40,880 | $139,060 |
| 2017 | $10,145 | $179,940 | $40,880 | $139,060 |
| 2016 | $10,145 | $179,940 | $40,880 | $139,060 |
| 2015 | $9,969 | $163,160 | $23,500 | $139,660 |
| 2014 | $9,619 | $163,160 | $23,500 | $139,660 |
Agents Affiliated with this Home
-
Paige Ferguson

Seller's Agent in 2017
Paige Ferguson
McMullen Realty Group
(479) 616-8206
11 in this area
56 Total Sales
-
Topher Moore

Buyer's Agent in 2017
Topher Moore
Lindsey & Assoc Inc Branch
(479) 246-1684
20 in this area
103 Total Sales
Map
Source: Northwest Arkansas Board of REALTORS®
MLS Number: 1040504
APN: 02-16619-000
- 46 W Buckingham Dr
- 24 S Windsor Dr
- 5 W Leiston Dr
- 7 W Leiston Dr
- 62 Champions Blvd
- 0 W Champions Blvd
- 17 W Wimbledon Way
- 2 S Samoset Ct
- 8 W Pinnacle Dr
- 16 W Wimbledon Way
- 0 S Rainbow Rd Unit 1281965
- 31 W Champions Blvd
- 7 W Colonial Dr
- 3 S Fiddlesticks Trail
- 1 W Colonial Dr
- 4101 Champions Dr
- 4 W Colonial Dr
- 5191 W Pauline Whitaker Pkwy
- 19 Razorback Rd
- 4400 S Rainbow Rd
- 5 New Haven Ct
- 5 S Newhaven Ct
- 7 S Newhaven Ct
- 3 S Newhaven Ct
- 6 S Newhaven Ct
- 6 New Haven Ct
- 4 Regis Ln
- 4 Regis Cir
- 9 S Newhaven Ct
- 8 S Newhaven Ct
- 4 New Haven Ct
- 4 S Newhaven Ct
- 14 Shetland Ln
- 1 New Haven Ln
- 3 W Newhaven Ln
- 3 S Regis Ln
- 12 S Shetland Ln
- 12 S Shetland Ln
- 8 Shetland Ln
- 10 S Shetland Ln






