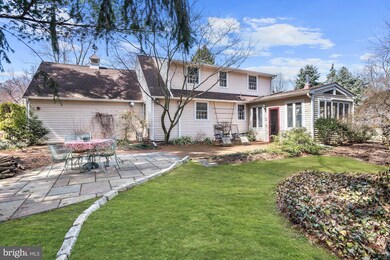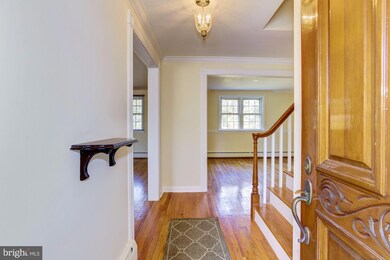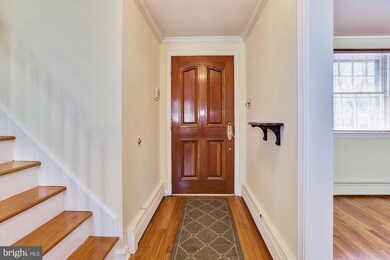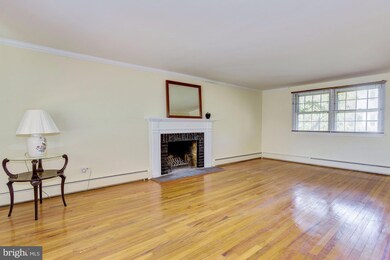
5 S Shirley Ave Moorestown, NJ 08057
Outlying Moorestown NeighborhoodHighlights
- Home Theater
- Cape Cod Architecture
- Wood Flooring
- Mary E. Roberts Elementary School Rated A
- Wood Burning Stove
- Garden View
About This Home
As of November 2021Fantastic opportunity to live in a mature neighborhood just a short bike ride away from Main Street, the Library and in-town parks and playing fields. In addition to the great location this Cape Cod style home offers 4 bedrooms, 3 full bathrooms, attached 2 car garage, full basement and a half acre lot with lovely landscape and hardscaping. All bedrooms are generous size, 2 on the main floor and 2 on the 2nd floor with a full bath on both floors as well. The main foyer opens to the living room with wood burning fireplace and the dining room with chair rail, both are large and bright with hardwood floors and crown molding. On to the updated kitchen - charming wood cabinetry including a built-in hutch adjacent to the breakfast area, solid surface tops, tile backsplash and newer appliances too! A highlight of this home is the beautiful sunroom with cathedral ceiling encased in windows to enjoy the back yard and seasonal plantings year-round! Exposed wood beams, brick floor, cobalt blue wood burning stove and separate air conditioner make this room so pretty and comfortable, a quality addition to this already excellent home. Step outside to the gorgeous brick and bluestone patios. Still more, finished basement includes multiple rooms a large play area with built in seating, media area, bonus room, full bathroom plus a large storage room and the laundry room. There is so much to take advantage of in this lower level living space with full bathroom! Dimensional shingle roof is 3 years new. Well-built, traditional style home and very well cared for throughout!
Home Details
Home Type
- Single Family
Est. Annual Taxes
- $7,966
Year Built
- Built in 1956
Lot Details
- 0.49 Acre Lot
- Lot Dimensions are 106.00 x 200.00
- Property is in good condition
Parking
- 2 Car Attached Garage
- 3 Open Parking Spaces
- Heated Garage
- Front Facing Garage
- Driveway
Home Design
- Cape Cod Architecture
- Frame Construction
- Architectural Shingle Roof
Interior Spaces
- 1,701 Sq Ft Home
- Property has 2 Levels
- Whole House Fan
- Ceiling Fan
- 2 Fireplaces
- Wood Burning Stove
- Wood Burning Fireplace
- Flue
- Living Room
- Formal Dining Room
- Home Theater
- Game Room
- Hobby Room
- Sun or Florida Room
- Garden Views
Kitchen
- Double Oven
- Built-In Range
- Built-In Microwave
- Dishwasher
Flooring
- Wood
- Tile or Brick
Bedrooms and Bathrooms
- Walk-in Shower
Laundry
- Dryer
- Washer
Partially Finished Basement
- Basement Fills Entire Space Under The House
- Workshop
- Laundry in Basement
Schools
- Mary E. Roberts Elementary School
- Moorestown Middle School
- Moorestown High School
Utilities
- Central Air
- Cooling System Utilizes Natural Gas
- Hot Water Baseboard Heater
Community Details
- No Home Owners Association
- Westbrook Subdivision
Listing and Financial Details
- Tax Lot 00019
- Assessor Parcel Number 22-01900-00019
Ownership History
Purchase Details
Home Financials for this Owner
Home Financials are based on the most recent Mortgage that was taken out on this home.Purchase Details
Home Financials for this Owner
Home Financials are based on the most recent Mortgage that was taken out on this home.Purchase Details
Home Financials for this Owner
Home Financials are based on the most recent Mortgage that was taken out on this home.Purchase Details
Similar Homes in the area
Home Values in the Area
Average Home Value in this Area
Purchase History
| Date | Type | Sale Price | Title Company |
|---|---|---|---|
| Bargain Sale Deed | $500,000 | Zonies Matthew | |
| Deed | -- | Surety Title Company | |
| Deed | $420,000 | Foundation Title Llc | |
| Deed | -- | -- |
Mortgage History
| Date | Status | Loan Amount | Loan Type |
|---|---|---|---|
| Open | $450,000 | New Conventional | |
| Previous Owner | $335,000 | New Conventional | |
| Previous Owner | $336,000 | New Conventional |
Property History
| Date | Event | Price | Change | Sq Ft Price |
|---|---|---|---|---|
| 11/24/2021 11/24/21 | Sold | $500,000 | -3.7% | $196 / Sq Ft |
| 10/23/2021 10/23/21 | Pending | -- | -- | -- |
| 10/04/2021 10/04/21 | Price Changed | $519,000 | -3.0% | $203 / Sq Ft |
| 09/18/2021 09/18/21 | For Sale | $535,000 | +27.4% | $209 / Sq Ft |
| 05/07/2019 05/07/19 | Sold | $420,000 | +5.0% | $247 / Sq Ft |
| 04/04/2019 04/04/19 | Pending | -- | -- | -- |
| 03/29/2019 03/29/19 | For Sale | $399,900 | -- | $235 / Sq Ft |
Tax History Compared to Growth
Tax History
| Year | Tax Paid | Tax Assessment Tax Assessment Total Assessment is a certain percentage of the fair market value that is determined by local assessors to be the total taxable value of land and additions on the property. | Land | Improvement |
|---|---|---|---|---|
| 2024 | $8,313 | $299,800 | $143,000 | $156,800 |
| 2023 | $8,313 | $299,800 | $143,000 | $156,800 |
| 2022 | $8,271 | $299,800 | $143,000 | $156,800 |
| 2021 | $8,167 | $299,800 | $143,000 | $156,800 |
| 2020 | $8,113 | $299,800 | $143,000 | $156,800 |
| 2019 | $7,966 | $299,800 | $143,000 | $156,800 |
| 2018 | $7,732 | $299,800 | $143,000 | $156,800 |
| 2017 | $7,783 | $299,800 | $143,000 | $156,800 |
| 2016 | $7,747 | $299,800 | $143,000 | $156,800 |
| 2015 | $7,645 | $299,800 | $143,000 | $156,800 |
| 2014 | $7,270 | $299,800 | $143,000 | $156,800 |
Agents Affiliated with this Home
-
Laura Rhoads
L
Seller's Agent in 2021
Laura Rhoads
Rhoads Real Estate LLC
(856) 495-5275
1 in this area
40 Total Sales
-
Dave Sulvetta

Buyer's Agent in 2021
Dave Sulvetta
EXP Realty, LLC
(856) 889-8163
1 in this area
123 Total Sales
-
Nancy Coleman
N
Seller's Agent in 2019
Nancy Coleman
Weichert Corporate
(609) 760-2818
39 in this area
71 Total Sales
-
Dana Krisanda

Seller Co-Listing Agent in 2019
Dana Krisanda
Weichert Corporate
(856) 229-1892
39 in this area
69 Total Sales
Map
Source: Bright MLS
MLS Number: NJBL339640
APN: 22-01900-0000-00019
- 206 E Camden Ave
- 49 Revere Ave
- 119 E Camden Ave
- 136 Chalkboard Ct
- 601 Stratford Dr
- 100 Errickson Ave
- 218 Winthrop Ave
- 406 Parker Ave
- 333 Farmdale Rd
- 506 N Garfield Ave
- 504 N Lincoln Ave
- 630 N Lenola Rd
- 115 E Kings Hwy Unit 196
- 115 E Kings Hwy Unit 372
- 115 E Kings Hwy Unit 104
- 115 E Kings Hwy Unit 410
- 493 N Church St
- 479 N Church St
- 543 Bethel Ave
- 29 Center St






