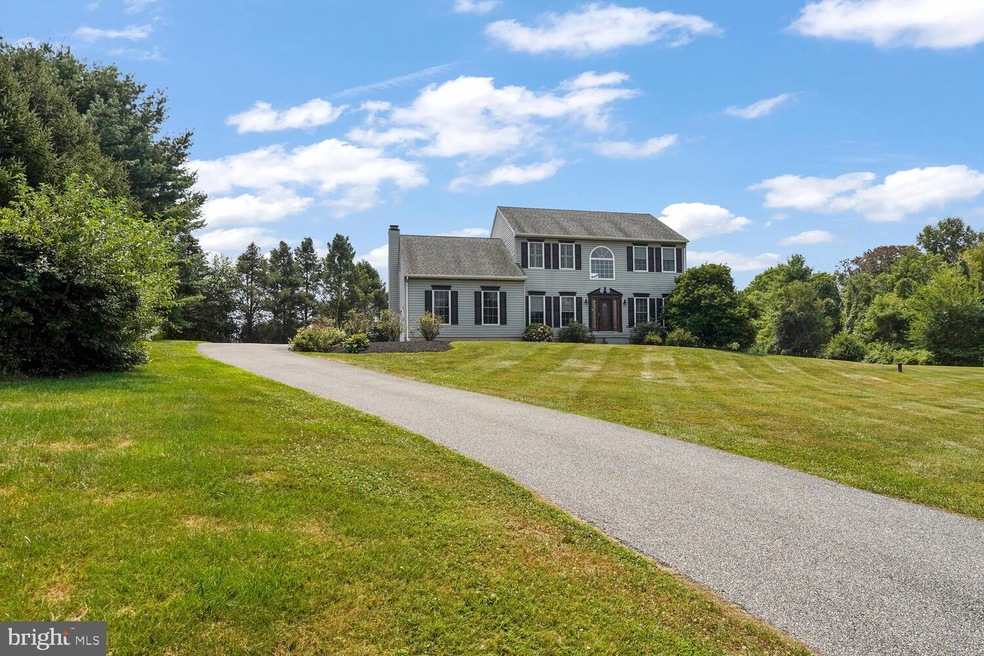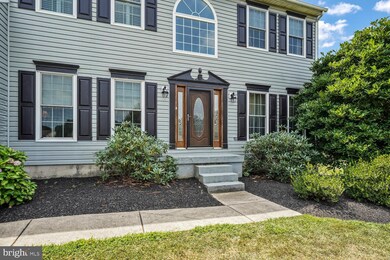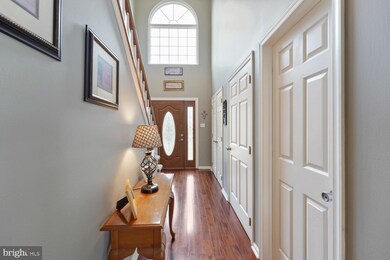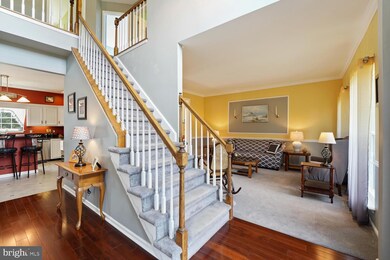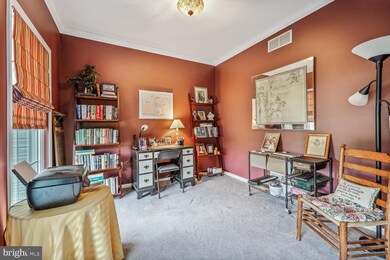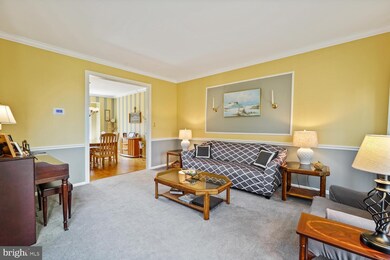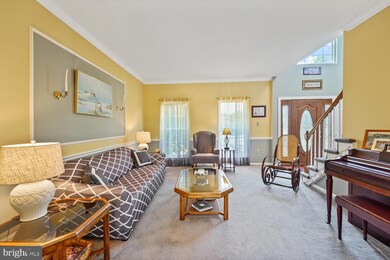
5 Saddle Ct Landenberg, PA 19350
Estimated Value: $568,475 - $577,000
Highlights
- Traditional Architecture
- 1 Fireplace
- Central Air
- Kennett High School Rated A-
- 2 Car Direct Access Garage
- 5-minute walk to New Garden Park
About This Home
As of September 2021Please don't miss out!! This beautifully appointed 4 bedroom 2.5 bath colonial situated on a cul-de-sac 1.5 acre lot in sought after Landenberg Hunt is ready to go! Lovingly maintained, updated and well cared for by the original owners, this gorgeous home will not disappoint. Features include all new windows, an updated roof, granite kitchen, recessed lighting, a wood burning fireplace in the vaulted family room, updated baths, a newer composite deck & remote controlled awning overlooking the fabulous rear yard... Upstairs there is a wonderful owners retreat w soaking tub & huge walk in closet, personal styling area & another ample size closet, along w 3 additional bedrooms & hall bath. Downstairs also features a convenient first floor office, a formal living room and dining room w window seat and laundry area just off the kitchen. There is also & a finished basement w a pool table for hours of entertainment, separate storage and utility area and a 2-car garage. Located just minutes from Hockessin & Downtown Kennett Square, this great opportunity awaits anyone looking to get into the award winning Kennett Consolidated School District. Make your appointment today before it's too late!
Home Details
Home Type
- Single Family
Est. Annual Taxes
- $7,252
Year Built
- Built in 1992
Lot Details
- 1.5 Acre Lot
HOA Fees
- $25 Monthly HOA Fees
Parking
- 2 Car Direct Access Garage
- Driveway
Home Design
- Traditional Architecture
- Aluminum Siding
- Vinyl Siding
Interior Spaces
- 2,586 Sq Ft Home
- Property has 2 Levels
- 1 Fireplace
- Partially Finished Basement
- Basement Fills Entire Space Under The House
Bedrooms and Bathrooms
- 4 Bedrooms
Utilities
- Central Air
- Heat Pump System
- Well
- Electric Water Heater
- On Site Septic
Community Details
- Landenberg Hunt Subdivision
Listing and Financial Details
- Tax Lot 0247.3000
- Assessor Parcel Number 60-03 -0247.3000
Ownership History
Purchase Details
Home Financials for this Owner
Home Financials are based on the most recent Mortgage that was taken out on this home.Purchase Details
Similar Homes in the area
Home Values in the Area
Average Home Value in this Area
Purchase History
| Date | Buyer | Sale Price | Title Company |
|---|---|---|---|
| Righter Luke Alexander | $465,000 | Chesco Settlement Svcs Llc | |
| Powers Michael J | $200,500 | -- |
Mortgage History
| Date | Status | Borrower | Loan Amount |
|---|---|---|---|
| Open | Righter Luke Alexander | $418,500 | |
| Previous Owner | Powers Michael J | $100,000 | |
| Previous Owner | Powers Michael J | $160,000 |
Property History
| Date | Event | Price | Change | Sq Ft Price |
|---|---|---|---|---|
| 09/30/2021 09/30/21 | Sold | $465,000 | 0.0% | $180 / Sq Ft |
| 08/16/2021 08/16/21 | Pending | -- | -- | -- |
| 08/14/2021 08/14/21 | For Sale | $465,000 | -- | $180 / Sq Ft |
Tax History Compared to Growth
Tax History
| Year | Tax Paid | Tax Assessment Tax Assessment Total Assessment is a certain percentage of the fair market value that is determined by local assessors to be the total taxable value of land and additions on the property. | Land | Improvement |
|---|---|---|---|---|
| 2024 | $7,614 | $190,130 | $47,040 | $143,090 |
| 2023 | $7,359 | $190,130 | $47,040 | $143,090 |
| 2022 | $7,252 | $190,130 | $47,040 | $143,090 |
| 2021 | $7,179 | $190,130 | $47,040 | $143,090 |
| 2020 | $7,042 | $190,130 | $47,040 | $143,090 |
| 2019 | $6,947 | $190,130 | $47,040 | $143,090 |
| 2018 | $6,839 | $190,130 | $47,040 | $143,090 |
| 2017 | $6,698 | $190,130 | $47,040 | $143,090 |
| 2016 | $750 | $190,130 | $47,040 | $143,090 |
| 2015 | $750 | $190,130 | $47,040 | $143,090 |
| 2014 | $750 | $190,130 | $47,040 | $143,090 |
Agents Affiliated with this Home
-
Timothy Lukk

Seller's Agent in 2021
Timothy Lukk
VRA Realty
(302) 367-8310
1 in this area
49 Total Sales
-
Jim Arcidiacono

Buyer's Agent in 2021
Jim Arcidiacono
KW Empower
(302) 983-4640
5 in this area
144 Total Sales
Map
Source: Bright MLS
MLS Number: PACT2005240
APN: 60-003-0247.3000
- 284 Starr Rd
- 8841 Gap Newport Pike
- 108 Carisbrooke Ct
- 110 Daniel Dr
- 413 Bucktoe Rd
- 175 Ellicott Rd
- 167 Ellicott Rd
- 179 Ellicott Rd
- 183 Ellicott Rd
- 1003 Newark Rd
- 100 Fernwood Dr
- 7 Middleton Ln
- 1 Hiview Dr
- 130 Waterfall Ln
- 1935 Garden Station Rd
- 120 Pau Nel Dr
- 6 Letchworth Ln
- 12 Rushford Place
- 1 Picket Ln
- 115 Hartefeld Dr
