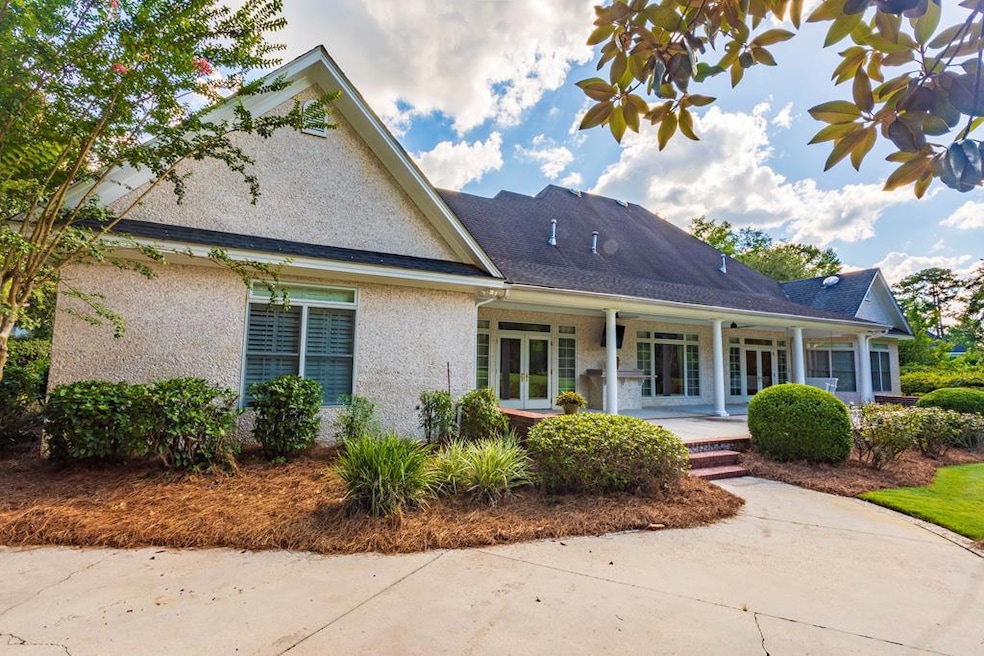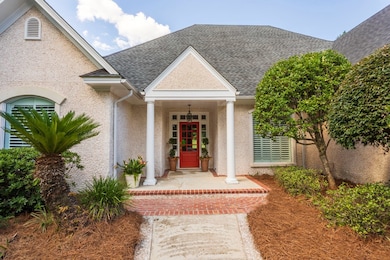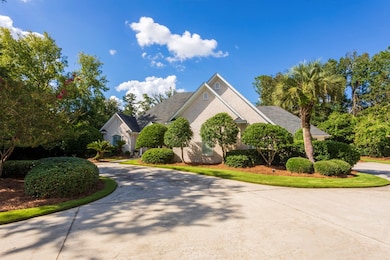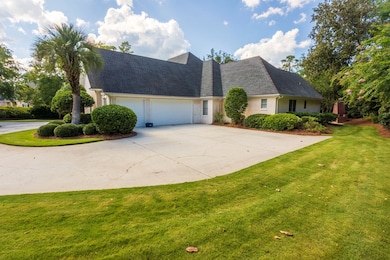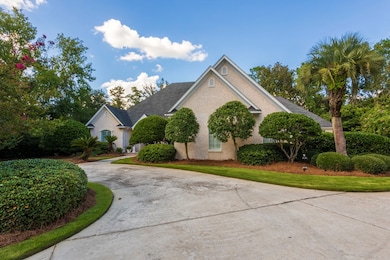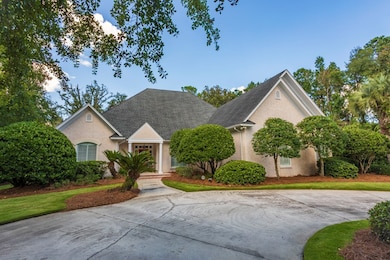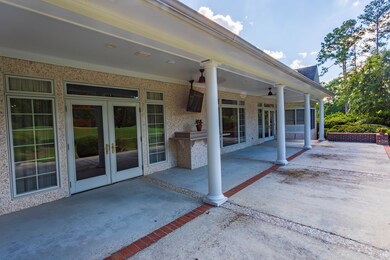5 Saint Andrews Cir Valdosta, GA 31605
Estimated payment $4,522/month
Highlights
- On Golf Course
- Covered Patio or Porch
- Built-In Double Oven
- Wood Flooring
- Walk-In Pantry
- Fireplace
About This Home
Welcome to 5 St. Andrews Circle!!! FANTASTIC FLOOR PLAN at VCC. Culdesac location on Teebox #15. 3524 square feet, 4 bedrooms, 3.5 baths, 3 car garage. Foyer entry. Beautiful hardwood floors are found in the majority of the home. Tile in kitchen and baths. Heavy crown and 5 inch baseboards, 10 ft. ceilings, and Plantation blinds throughout. Formal dining has judges paneling and 2 built in lighted corner cabinets perfect for displaying china or your favorite decorative pieces. French doors open to a playroom that was previously used as an office. Powder room has pedestal sink. Formal living room opens to sunroom and leads to covered patio. Granite counters in kitchen. Double ovens, microwave, warming drawer, gas cooktop in center island with cabinet for storage. Walk-in pantry with wood shelves. Bar seats six. Lots of counter space makes this kitchen perfect for entertaining a crowd. Kitchen opens to breakfast room and great room. Large fixed window allows tons of natural light. Great room has gas fireplace and oversized custom built in bookcases that will house a large TV. Wet bar with glass shelves, lower cabinets and beverage cooler. Split floor plan. In the guest wing there are 3 bedrooms. En-suite with private bath, granite counter and tub/shower. Guest rooms 2 and 3 have walk-in closets with built in drawers, double hanging, shoe racks and long hanging. Jack and Jill bath have private vanities. Tub/shower. Bedroom 3 has access to covered patio. 9X10 laundry room with deep sink, upper and lower cabinets, folding area and drying/hanging rack. Master suite features his/her sinks and closets, makeup vanity and floor safe. Jacuzzi tub, separate tiled shower and water closet. Wonderful covered porch with swing overlooks beautifully landscaped yard and Teebox #15.Additional patio for entertaining has brick fireplace and grill. 3 car garage. Stairs lead to 377 square foot room over garage that is heated and cooled. Could be finished as bonus room. Previously storage.
Listing Agent
Prime Properties Services, LLC Brokerage Phone: 2294744051 License #268105 Listed on: 07/26/2025
Home Details
Home Type
- Single Family
Est. Annual Taxes
- $4,816
Year Built
- Built in 1998
Lot Details
- 0.72 Acre Lot
- On Golf Course
- Sprinkler System
- Property is zoned R-15
HOA Fees
- $10 Monthly HOA Fees
Home Design
- Slab Foundation
- Shingle Roof
- Architectural Shingle Roof
Interior Spaces
- 3,524 Sq Ft Home
- 1-Story Property
- Wet Bar
- Ceiling Fan
- Fireplace
- Double Pane Windows
- Plantation Shutters
- Drapes & Rods
- Blinds
- Laundry Room
Kitchen
- Walk-In Pantry
- Built-In Double Oven
- Gas Range
- Microwave
- Dishwasher
- Disposal
Flooring
- Wood
- Tile
Bedrooms and Bathrooms
- 4 Bedrooms
- Soaking Tub
Home Security
- Home Security System
- Termite Clearance
Parking
- 3 Car Garage
- Garage Door Opener
Outdoor Features
- Covered Patio or Porch
Utilities
- Central Heating and Cooling System
- Heat Pump System
- Cable TV Available
Community Details
- Bellemeade Subdivision
- On-Site Maintenance
Listing and Financial Details
- Assessor Parcel Number 0107A 059
Map
Home Values in the Area
Average Home Value in this Area
Tax History
| Year | Tax Paid | Tax Assessment Tax Assessment Total Assessment is a certain percentage of the fair market value that is determined by local assessors to be the total taxable value of land and additions on the property. | Land | Improvement |
|---|---|---|---|---|
| 2024 | $4,816 | $178,421 | $40,000 | $138,421 |
| 2023 | $4,816 | $178,421 | $40,000 | $138,421 |
| 2022 | $4,966 | $152,939 | $40,000 | $112,939 |
| 2021 | $3,996 | $120,928 | $28,000 | $92,928 |
| 2020 | $4,082 | $120,928 | $28,000 | $92,928 |
| 2019 | $4,080 | $120,928 | $28,000 | $92,928 |
| 2018 | $4,133 | $120,928 | $28,000 | $92,928 |
| 2017 | $4,161 | $120,928 | $28,000 | $92,928 |
| 2016 | $4,155 | $120,928 | $28,000 | $92,928 |
| 2015 | $3,814 | $120,928 | $28,000 | $92,928 |
| 2014 | $3,878 | $120,928 | $28,000 | $92,928 |
Property History
| Date | Event | Price | List to Sale | Price per Sq Ft |
|---|---|---|---|---|
| 10/03/2025 10/03/25 | Price Changed | $779,900 | -2.4% | $221 / Sq Ft |
| 07/26/2025 07/26/25 | For Sale | $799,000 | -- | $227 / Sq Ft |
Purchase History
| Date | Type | Sale Price | Title Company |
|---|---|---|---|
| Warranty Deed | $398,300 | -- | |
| Deed | $85,000 | -- | |
| Deed | -- | -- |
Source: South Georgia MLS
MLS Number: 145714
APN: 0107A-059
- 787 Lake Laurie Dr
- 793 Lake Laurie Dr
- 3699 Arbor Run Dr
- 745 Lake Laurie Dr
- 951 S Lakeshore Dr
- 115 Brookview Terrace
- 3737 Bermuda Run Dr
- 3557 Victoria Dr
- 729 Lake Laurie Dr
- 117 Breckenridge Dr
- 111 Fairway Dr
- 1 Dawnview Cir
- 100 Starmount Dr
- 3336 Plantation Dr
- 3219 Country Club Dr
- 324 Jennifer Cir
- 330 Jennifer Cir
- 219 Jennifer Cir
- 3504 Breckland Dr
- 3604 Bellhaven Dr
- 3833 N Oak Street Extension
- 3531 Club Villas Dr
- 3925 N Oak Street Extension
- 3715 N Valdosta Rd
- 3131 N Oak Street Extension
- 480 Murray Rd
- 5201b Greyfield Cir
- 100 Garden Dr
- 420 Connell Rd
- 5148 Northwind Blvd
- 422 Connell Rd
- 2611 Bemiss Rd
- 2821 Clayton Dr
- 611 Pineview Dr
- 4901 Stonebrooke Dr Unit LISMORE
- 2205 Bemiss Rd
- 1718 Northside Dr
- 2208 White Oak Dr
- 1800 Eastwind Rd
- 308 E Cranford Ave
