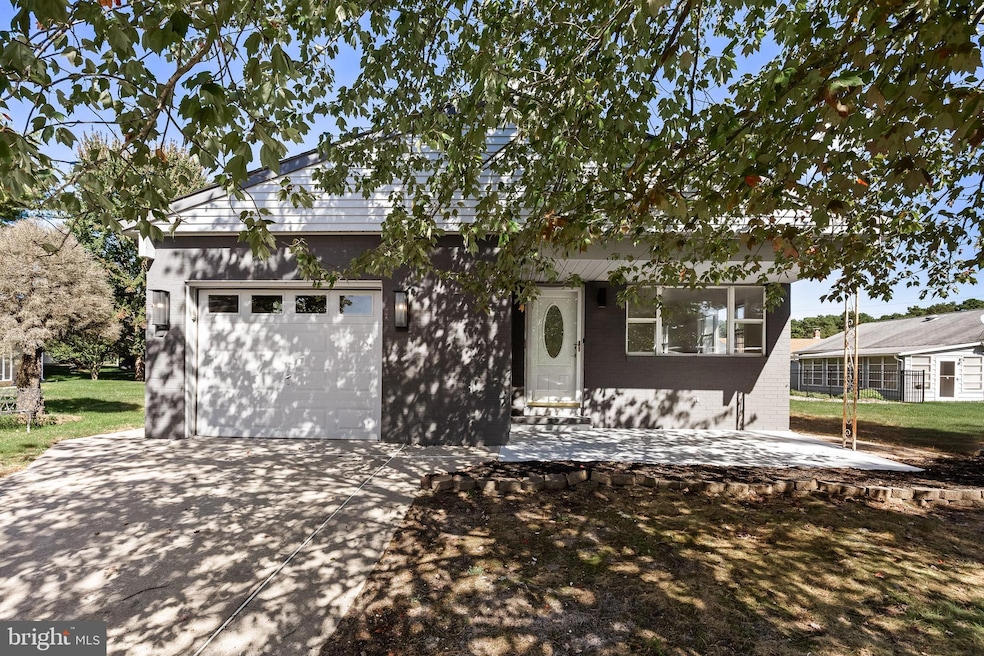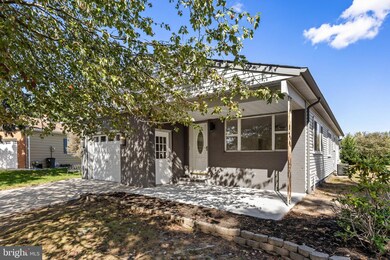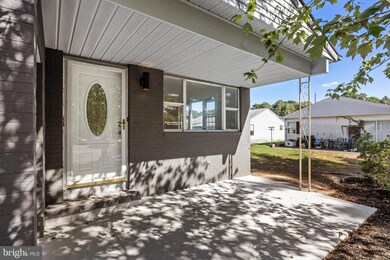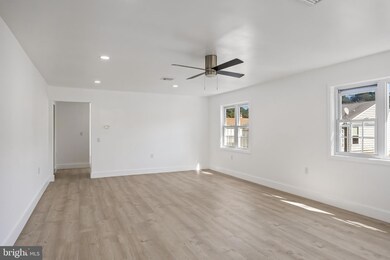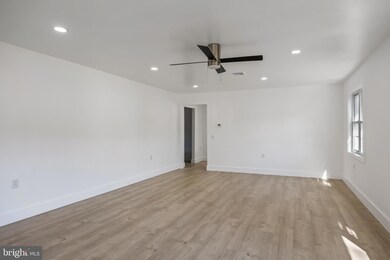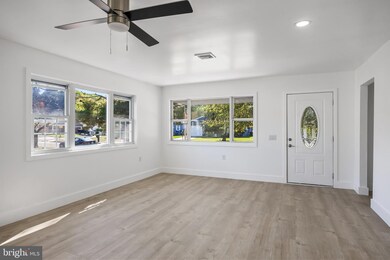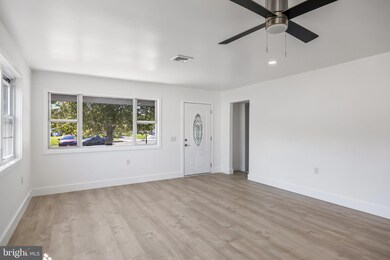5 Saint Andrews Ct Toms River, NJ 08757
Estimated payment $2,269/month
Highlights
- Open Floorplan
- Main Floor Bedroom
- Upgraded Countertops
- Rambler Architecture
- Sun or Florida Room
- Breakfast Area or Nook
About This Home
Welcome to Holiday City, one of Toms River’s most desirable 55+ communities! This beautifully updated home offers modern finishes throughout with the comfort and convenience you’ve been looking for. Step inside the front door to a spacious living room filled with natural light and brand-new recessed lighting. Just off the living room, you’ll find access to the garage, as well as a hallway leading to the bedrooms. The first bedroom is serviced by a stylishly renovated hall bath, while the large master suite features its own completely updated full bathroom. The heart of the home is the stunning new kitchen, boasting white shaker cabinetry, quartz countertops, stainless steel appliances, recessed lighting, and an eat-in layout perfect for everyday dining. Off the kitchen, enjoy the oversized Florida room—ideal for relaxing, entertaining, or soaking in the afternoon sun. Additional upgrades include fresh paint, new flooring throughout, a brand-new central air unit for efficient cooling, and modern bathrooms that provide both style and function. Move-in ready and designed for low-maintenance living, this home is the perfect combination of comfort, convenience, and community.
Listing Agent
(609) 220-6311 robbunisbroker@gmail.com Prime Realty Partners License #RS351154 Listed on: 10/11/2025

Co-Listing Agent
(856) 906-5885 marcricci25@gmail.com Prime Realty Partners License #RM424661
Home Details
Home Type
- Single Family
Est. Annual Taxes
- $3,016
Year Built
- Built in 1983 | Remodeled in 2025
Lot Details
- 9,692 Sq Ft Lot
- Lot Dimensions are 74.00 x 131.00
- Property is in excellent condition
- Property is zoned PRRC
HOA Fees
- $42 Monthly HOA Fees
Parking
- 1 Car Attached Garage
- Front Facing Garage
- Driveway
Home Design
- Rambler Architecture
- Slab Foundation
- Frame Construction
- Shingle Roof
Interior Spaces
- 1,232 Sq Ft Home
- Property has 1 Level
- Open Floorplan
- Ceiling Fan
- Recessed Lighting
- Living Room
- Sun or Florida Room
- Carpet
Kitchen
- Breakfast Area or Nook
- Eat-In Kitchen
- Stainless Steel Appliances
- Kitchen Island
- Upgraded Countertops
Bedrooms and Bathrooms
- 2 Main Level Bedrooms
- 2 Full Bathrooms
- Bathtub with Shower
- Walk-in Shower
Utilities
- Forced Air Heating and Cooling System
- Cooling System Utilizes Natural Gas
- Natural Gas Water Heater
Community Details
- Holiday City Berkeley Subdivision
Listing and Financial Details
- Tax Lot 00006
- Assessor Parcel Number 06-00004 215-00006
Map
Home Values in the Area
Average Home Value in this Area
Tax History
| Year | Tax Paid | Tax Assessment Tax Assessment Total Assessment is a certain percentage of the fair market value that is determined by local assessors to be the total taxable value of land and additions on the property. | Land | Improvement |
|---|---|---|---|---|
| 2025 | $3,016 | $125,100 | $31,500 | $93,600 |
| 2024 | $2,902 | $125,100 | $31,500 | $93,600 |
| 2023 | $2,849 | $125,100 | $31,500 | $93,600 |
| 2022 | $2,849 | $125,100 | $31,500 | $93,600 |
| 2021 | $2,788 | $125,100 | $31,500 | $93,600 |
| 2020 | $2,788 | $125,100 | $31,500 | $93,600 |
| 2019 | $2,711 | $125,100 | $31,500 | $93,600 |
| 2018 | $2,702 | $125,100 | $31,500 | $93,600 |
| 2017 | $2,602 | $125,100 | $31,500 | $93,600 |
| 2016 | $2,588 | $125,100 | $31,500 | $93,600 |
| 2015 | $2,517 | $125,100 | $31,500 | $93,600 |
| 2014 | $2,446 | $125,100 | $31,500 | $93,600 |
Property History
| Date | Event | Price | List to Sale | Price per Sq Ft |
|---|---|---|---|---|
| 10/20/2025 10/20/25 | Pending | -- | -- | -- |
| 10/13/2025 10/13/25 | For Sale | $375,000 | -- | $304 / Sq Ft |
Purchase History
| Date | Type | Sale Price | Title Company |
|---|---|---|---|
| Bargain Sale Deed | $240,000 | Worldwide Title | |
| Bargain Sale Deed | $240,000 | Worldwide Title | |
| Interfamily Deed Transfer | -- | None Available | |
| Bargain Sale Deed | $93,500 | First American Title Ins Co |
Mortgage History
| Date | Status | Loan Amount | Loan Type |
|---|---|---|---|
| Open | $286,000 | Construction | |
| Closed | $286,000 | Construction |
Source: Bright MLS
MLS Number: NJOC2037622
APN: 06-00004-215-00006
- 10 Pine Valley Dr
- 102 Troumaka St
- 90 Rodhos St
- 112 Barbuda St
- 515 Jamaica Blvd
- 327 Curacao St
- 77 Castle Harbor Dr
- 49 Castle Harbor Dr
- 1700 New Jersey 37 Unit 102-06
- 1700 New Jersey 37 Unit 104-10
- 1700 New Jersey 37 Unit 109-04
- 1700 New Jersey 37 Unit 105-03
- 1700 New Jersey 37 Unit 106-03
- 1700 New Jersey 37 Unit 124-13
- 1700 New Jersey 37 Unit 115-02
- 2035 Highway 37
- 2218 Benchley Ct
- 1112 Larchmont St
- 1601 1st Ave
- 4 Tern Ct Unit 34004
