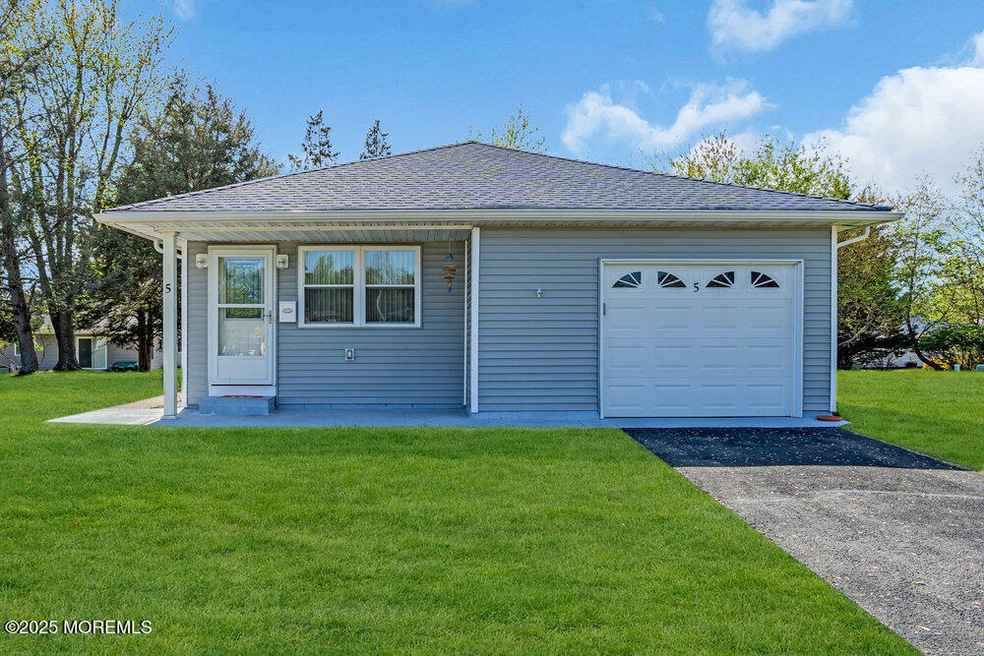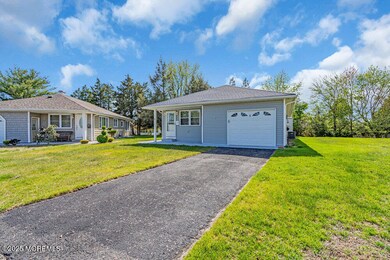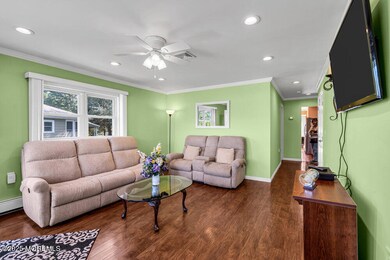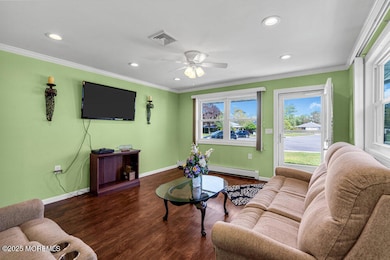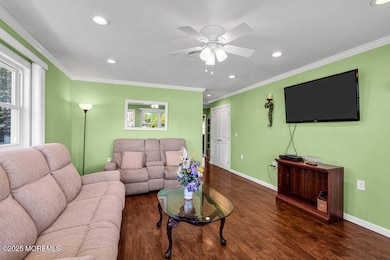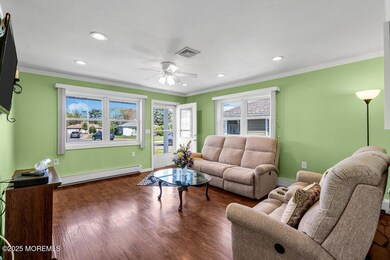
5 Saint Nicholas Ct Toms River, NJ 08757
Highlights
- Outdoor Pool
- Solar Power System
- Bonus Room
- Senior Community
- Clubhouse
- Shuffleboard Court
About This Home
As of June 2025Discover the charm of this beautiful maintained Yellowstone Model in Holiday City Berkeley 2-bedroom, 1-bathroom home with an additional bonus room, perfect for an office, guest space, or hobby area!
Upgraded kitchen & bathroom.
Newer roof (less than 5 years old) for peace of mind.
Efficient HVAC system (under 10 years old) to keep you comfortable year-round & siding (less than 3 years old).
Solar panels to help reduce electric costs.
Enjoy all the benefits of living in Holiday City Berkeley, a sought-after community with wonderful amenities which include Clubhouse, Community Room, Pool and Shuffleboard Court.
Don't miss out on this gem! Call today to schedule your appointment.
Last Agent to Sell the Property
RE/MAX Revolution License #0678057 Listed on: 05/02/2025

Home Details
Home Type
- Single Family
Est. Annual Taxes
- $2,592
Year Built
- Built in 1970
Lot Details
- 6,534 Sq Ft Lot
- Lot Dimensions are 64 x 105
- Cul-De-Sac
- Landscaped
- Sprinkler System
HOA Fees
- $50 Monthly HOA Fees
Parking
- 1 Car Direct Access Garage
Home Design
- Asphalt Rolled Roof
Interior Spaces
- 1,124 Sq Ft Home
- 1-Story Property
- Ceiling Fan
- Recessed Lighting
- Light Fixtures
- Blinds
- Sliding Doors
- Living Room
- Den
- Bonus Room
- Crawl Space
- Pull Down Stairs to Attic
- Storm Doors
Kitchen
- Eat-In Kitchen
- Gas Cooktop
- Stove
- Microwave
- Dishwasher
Flooring
- Linoleum
- Laminate
Bedrooms and Bathrooms
- 2 Bedrooms
- 1 Full Bathroom
- Primary Bathroom includes a Walk-In Shower
Laundry
- Dryer
- Washer
Eco-Friendly Details
- Solar Power System
- Solar owned by a third party
Outdoor Features
- Outdoor Pool
- Exterior Lighting
- Shed
- Porch
Schools
- Central Reg Middle School
Utilities
- Central Air
- Heating System Uses Natural Gas
- Tankless Water Heater
- Natural Gas Water Heater
Listing and Financial Details
- Assessor Parcel Number 06-00004-47-00012
Community Details
Overview
- Senior Community
- Front Yard Maintenance
- Association fees include trash, common area, lawn maintenance, mgmt fees, pool, rec facility
- Hc Berkeley Subdivision, Yellowstone Floorplan
Amenities
- Common Area
- Clubhouse
- Community Center
- Recreation Room
Recreation
- Shuffleboard Court
- Community Pool
Ownership History
Purchase Details
Home Financials for this Owner
Home Financials are based on the most recent Mortgage that was taken out on this home.Purchase Details
Home Financials for this Owner
Home Financials are based on the most recent Mortgage that was taken out on this home.Purchase Details
Home Financials for this Owner
Home Financials are based on the most recent Mortgage that was taken out on this home.Similar Homes in Toms River, NJ
Home Values in the Area
Average Home Value in this Area
Purchase History
| Date | Type | Sale Price | Title Company |
|---|---|---|---|
| Deed | $320,000 | Fidelity National Title | |
| Deed | $100,000 | -- | |
| Bargain Sale Deed | $145,000 | Transnation Title Ins Co |
Mortgage History
| Date | Status | Loan Amount | Loan Type |
|---|---|---|---|
| Open | $326,880 | VA | |
| Previous Owner | $126,170 | FHA | |
| Previous Owner | $102,150 | VA | |
| Previous Owner | $125,000 | Purchase Money Mortgage | |
| Previous Owner | $195,000 | FHA |
Property History
| Date | Event | Price | Change | Sq Ft Price |
|---|---|---|---|---|
| 06/30/2025 06/30/25 | Sold | $320,000 | -1.5% | $285 / Sq Ft |
| 05/22/2025 05/22/25 | Pending | -- | -- | -- |
| 05/02/2025 05/02/25 | For Sale | $325,000 | +225.0% | $289 / Sq Ft |
| 04/25/2016 04/25/16 | Sold | $100,000 | -- | $85 / Sq Ft |
Tax History Compared to Growth
Tax History
| Year | Tax Paid | Tax Assessment Tax Assessment Total Assessment is a certain percentage of the fair market value that is determined by local assessors to be the total taxable value of land and additions on the property. | Land | Improvement |
|---|---|---|---|---|
| 2025 | $2,592 | $107,500 | $30,000 | $77,500 |
| 2024 | $2,494 | $107,500 | $30,000 | $77,500 |
| 2023 | $2,448 | $107,500 | $30,000 | $77,500 |
| 2022 | $2,448 | $107,500 | $30,000 | $77,500 |
| 2021 | $2,227 | $107,500 | $30,000 | $77,500 |
| 2020 | $2,396 | $107,500 | $30,000 | $77,500 |
| 2019 | $2,330 | $107,500 | $30,000 | $77,500 |
| 2018 | $2,322 | $107,500 | $30,000 | $77,500 |
| 2017 | $2,236 | $107,500 | $30,000 | $77,500 |
| 2016 | $2,224 | $107,500 | $30,000 | $77,500 |
| 2015 | $2,163 | $107,500 | $30,000 | $77,500 |
| 2014 | $2,102 | $107,500 | $30,000 | $77,500 |
Agents Affiliated with this Home
-
Maria Dargan

Seller's Agent in 2025
Maria Dargan
RE/MAX Revolution
(732) 604-9128
18 in this area
63 Total Sales
-
Sally Dennis

Buyer's Agent in 2025
Sally Dennis
Weichert Realtors-Brick
(732) 586-3871
3 in this area
24 Total Sales
-
J
Seller's Agent in 2016
James Tanis
Pacesetter Realty
-
V
Buyer's Agent in 2016
Valarie Austin
C21/ Action Plus Realty
Map
Source: MOREMLS (Monmouth Ocean Regional REALTORS®)
MLS Number: 22512740
APN: 06-00004-47-00012
- 6 Barbuda St
- 31 Guadeloupe Dr
- 97 Fort de France Ave
- 10 Barbuda St
- 12 Down Ct
- 82 Fort de France Ave
- 15 Barbuda St
- 120 Fort de France Ave
- 9 Gower Rd
- 57 Eton Rd
- 2 Van Gogh St
- 2 Liberta Dr
- 18 Bolingbroke Dr
- 36 Georgetown Dr
- 80 Westbrook Dr
- 311 Saint Vincent Ct
- 90 Westbrook Dr
- 9 Port Royal Dr
- 6 Tortola St
- 129 Guadeloupe Dr
