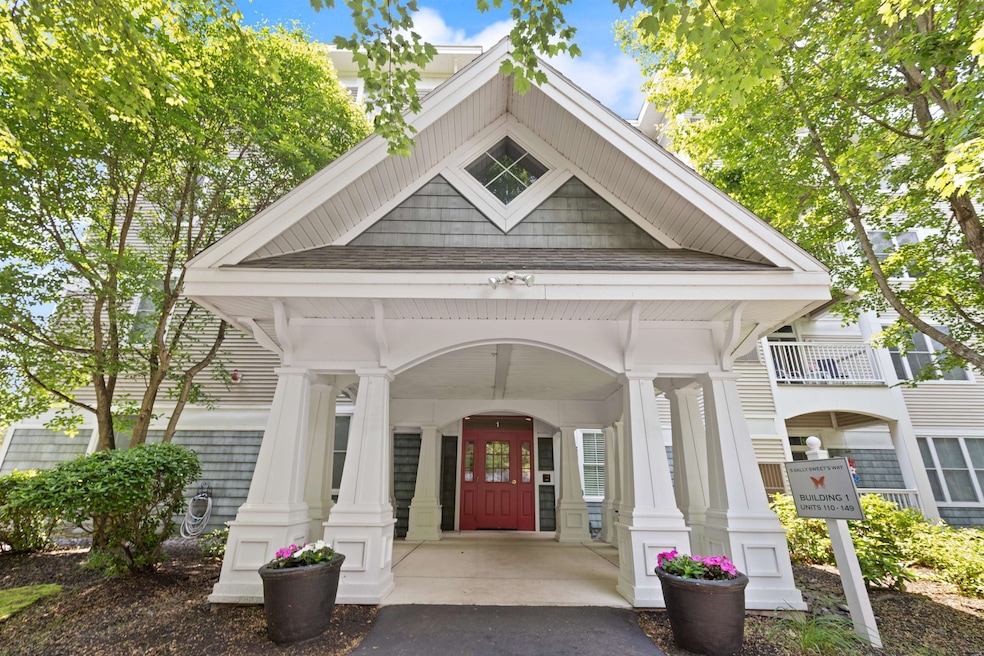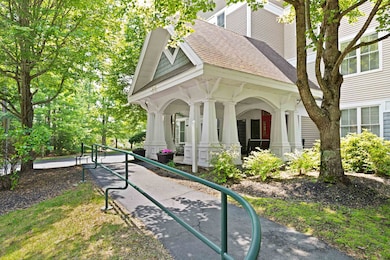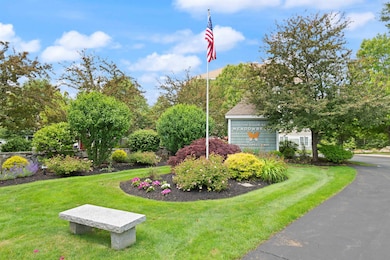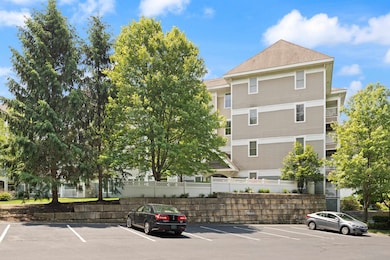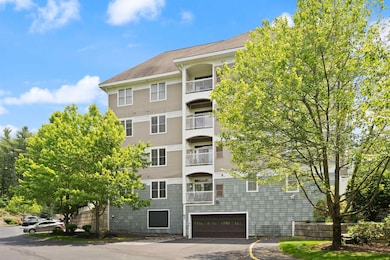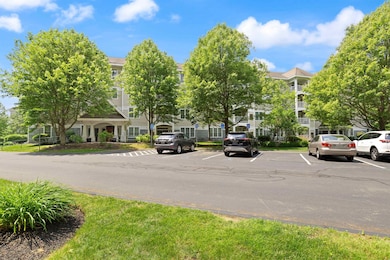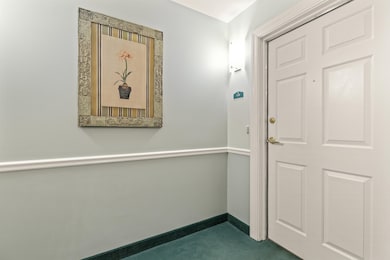
5 Sally Sweets Way Unit 138 Salem, NH 03079
Salem Center NeighborhoodEstimated payment $3,258/month
Highlights
- End Unit
- Fireplace
- Walk-In Closet
- Balcony
- Soaking Tub
- Living Room
About This Home
Welcome to The Club at Meadowbrook, a desirable 55+ community in the heart of Salem, NH. This stunning top-floor corner unit features 2 bedrooms and 2 full bathrooms, offering 9-foot ceilings and oversized windows that fill the space with natural light. The spacious living room includes a cozy electric fireplace and opens to a private balcony with peaceful wooded views. The kitchen is beautifully appointed with updated countertops, tile flooring, and includes all appliances. The primary suite boasts two walk-in closets and a luxurious en-suite bathroom with double sinks, a walk-in shower, and a soaking tub. The second bedroom is generously sized with a full bath conveniently located just outside the door. Laundry access is right next to the second bathroom for added convenience. Additional features include: one deeded parking space in the underground heated garage, storage unit located in front of parking space, ample outdoor guest parking. Residents of The Club at Meadowbrook enjoy a welcoming clubhouse, complete with a kitchen, billiards room, and fitness center. Conveniently located near Tuscan Village for shopping, dining, and just minutes to Route 93, this home offers the perfect blend of comfort, convenience, and community. Open House Sunday, June 15th 12-1:30 pm
Last Listed By
Coldwell Banker Realty Haverhill MA Brokerage Phone: 978-372-8577 License #070801 Listed on: 06/13/2025

Open House Schedule
-
Sunday, June 15, 202512:00 to 1:30 pm6/15/2025 12:00:00 PM +00:006/15/2025 1:30:00 PM +00:00Add to Calendar
Property Details
Home Type
- Condominium
Est. Annual Taxes
- $5,921
Year Built
- Built in 2004
Lot Details
- End Unit
- Landscaped
Parking
- 1 Car Garage
- Heated Garage
- Visitor Parking
Home Design
- Concrete Foundation
- Wood Frame Construction
- Shingle Roof
Interior Spaces
- 1,297 Sq Ft Home
- Property has 3 Levels
- Fireplace
- Living Room
- Dining Room
- Storage
Kitchen
- Stove
- Dishwasher
- Disposal
Flooring
- Laminate
- Ceramic Tile
Bedrooms and Bathrooms
- 2 Bedrooms
- En-Suite Primary Bedroom
- Walk-In Closet
- 2 Full Bathrooms
- Soaking Tub
Laundry
- Dryer
- Washer
Outdoor Features
- Balcony
- Outdoor Storage
Utilities
- Forced Air Heating and Cooling System
- Gas Available
- Internet Available
- Cable TV Available
Listing and Financial Details
- Legal Lot and Block 138 / 12151
- Assessor Parcel Number 100
Community Details
Overview
- High-Rise Condominium
- Club At Meadowbrook Condos
Recreation
- Snow Removal
Map
Home Values in the Area
Average Home Value in this Area
Tax History
| Year | Tax Paid | Tax Assessment Tax Assessment Total Assessment is a certain percentage of the fair market value that is determined by local assessors to be the total taxable value of land and additions on the property. | Land | Improvement |
|---|---|---|---|---|
| 2024 | $5,921 | $336,400 | $0 | $336,400 |
| 2023 | $5,705 | $336,400 | $0 | $336,400 |
| 2022 | $5,399 | $336,400 | $0 | $336,400 |
| 2021 | $5,376 | $336,400 | $0 | $336,400 |
| 2020 | $5,010 | $227,500 | $0 | $227,500 |
| 2019 | $5,000 | $227,500 | $0 | $227,500 |
| 2018 | $4,916 | $227,500 | $0 | $227,500 |
| 2017 | $4,741 | $227,500 | $0 | $227,500 |
| 2016 | $4,648 | $227,500 | $0 | $227,500 |
| 2015 | $4,956 | $231,700 | $0 | $231,700 |
| 2014 | $4,817 | $231,700 | $0 | $231,700 |
| 2013 | $4,741 | $231,700 | $0 | $231,700 |
Property History
| Date | Event | Price | Change | Sq Ft Price |
|---|---|---|---|---|
| 06/13/2025 06/13/25 | For Sale | $495,000 | -- | $382 / Sq Ft |
Purchase History
| Date | Type | Sale Price | Title Company |
|---|---|---|---|
| Warranty Deed | $310,000 | -- | |
| Warranty Deed | $247,500 | -- | |
| Warranty Deed | $272,200 | -- |
Mortgage History
| Date | Status | Loan Amount | Loan Type |
|---|---|---|---|
| Previous Owner | $95,000 | Unknown | |
| Previous Owner | $102,000 | Purchase Money Mortgage |
Similar Homes in Salem, NH
Source: PrimeMLS
MLS Number: 5046290
APN: SLEM-000100-012151-000138
- 5 Sally Sweets Way Unit 212
- 5 Sally Sweets Way Unit 345
- 10 Sally Sweets Way Unit UPH307
- 23 Meisner Rd
- 105 Lawrence Rd
- 105A Lawrence Rd
- 5 Highland Ave
- 13 Granite Ave
- 14 Granite Ave
- 10 Braemoor Woods Rd Unit 106
- 10 Braemoor Woods Rd Unit 308
- 10 Braemoor Woods Rd Unit 201
- 20 Colonial Dr
- 42 Wheeler Ave
- 40 Stanwood Rd Unit 9
- 9 Tyler St
- 59 Cluff Rd Unit 41
- 59 Cluff Rd Unit 15
- 7 Wesley Ln
- 18 Artisan Dr Unit 308
