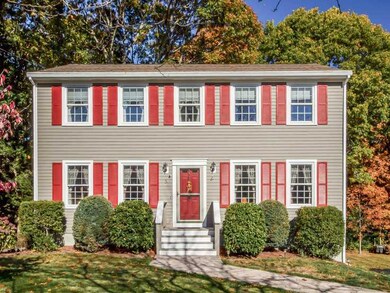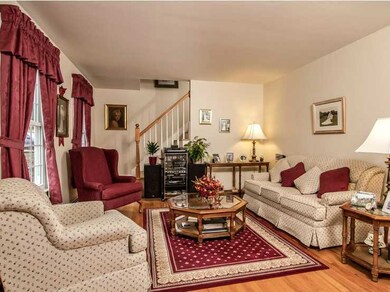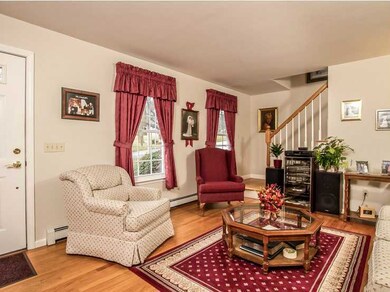
5 Sandy Ln Bristol, RI 02809
Northeast Bristol NeighborhoodEstimated Value: $639,585 - $780,000
Highlights
- Marina
- Golf Course Community
- Deck
- Water Views
- Colonial Architecture
- Wooded Lot
About This Home
As of May 2014Well maintained colonial w/ granite counters, hardwoods & large family room w/ fireplace is located on a cul de sac in desirable Mason Farm! Situated on a large lot this home is a short walk from views of the Kickemuit River & Mt. Hope Bay.
Last Agent to Sell the Property
Mott & Chace Sotheby's Intl. License #REB.0019662 Listed on: 11/18/2013

Home Details
Home Type
- Single Family
Est. Annual Taxes
- $4,277
Year Built
- Built in 1992
Lot Details
- 0.34 Acre Lot
- Cul-De-Sac
- Wooded Lot
Parking
- 2 Car Attached Garage
- Driveway
Home Design
- Colonial Architecture
- Shingle Siding
- Concrete Perimeter Foundation
- Clapboard
- Plaster
Interior Spaces
- 1,872 Sq Ft Home
- 2-Story Property
- Fireplace Features Masonry
- Water Views
Kitchen
- Oven
- Range with Range Hood
- Microwave
- Dishwasher
- Disposal
Flooring
- Wood
- Carpet
- Ceramic Tile
Bedrooms and Bathrooms
- 3 Bedrooms
Unfinished Basement
- Walk-Out Basement
- Basement Fills Entire Space Under The House
Outdoor Features
- Walking Distance to Water
- Deck
- Outbuilding
Location
- Property near a hospital
Utilities
- No Cooling
- Heating System Uses Gas
- Baseboard Heating
- Heating System Uses Steam
- 100 Amp Service
- Gas Water Heater
Listing and Financial Details
- Tax Lot 127
- Assessor Parcel Number 5SANDYLANEBRIS
Community Details
Overview
- Mason Farm Subdivision
Amenities
- Shops
- Public Transportation
Recreation
- Marina
- Golf Course Community
- Tennis Courts
Ownership History
Purchase Details
Home Financials for this Owner
Home Financials are based on the most recent Mortgage that was taken out on this home.Similar Homes in Bristol, RI
Home Values in the Area
Average Home Value in this Area
Purchase History
| Date | Buyer | Sale Price | Title Company |
|---|---|---|---|
| Amerault Scott E | $360,000 | -- |
Mortgage History
| Date | Status | Borrower | Loan Amount |
|---|---|---|---|
| Open | Ameraul Suzanne M | $30,000 | |
| Open | Crisafulli Joseph S | $286,600 | |
| Closed | Crisafulli Joseph S | $288,000 | |
| Previous Owner | Crisafulli Joseph S | $150,000 | |
| Previous Owner | Crisafulli Joseph S | $50,000 |
Property History
| Date | Event | Price | Change | Sq Ft Price |
|---|---|---|---|---|
| 05/09/2014 05/09/14 | Sold | $360,000 | -2.4% | $192 / Sq Ft |
| 04/09/2014 04/09/14 | Pending | -- | -- | -- |
| 11/18/2013 11/18/13 | For Sale | $369,000 | -- | $197 / Sq Ft |
Tax History Compared to Growth
Tax History
| Year | Tax Paid | Tax Assessment Tax Assessment Total Assessment is a certain percentage of the fair market value that is determined by local assessors to be the total taxable value of land and additions on the property. | Land | Improvement |
|---|---|---|---|---|
| 2024 | $5,355 | $387,500 | $161,300 | $226,200 |
| 2023 | $5,177 | $387,500 | $161,300 | $226,200 |
| 2022 | $5,038 | $387,500 | $161,300 | $226,200 |
| 2021 | $5,119 | $356,000 | $164,000 | $192,000 |
| 2020 | $5,009 | $356,000 | $164,000 | $192,000 |
| 2019 | $4,882 | $355,800 | $164,000 | $191,800 |
| 2018 | $5,180 | $336,800 | $150,000 | $186,800 |
| 2017 | $4,480 | $300,300 | $132,700 | $167,600 |
| 2016 | $4,435 | $300,300 | $132,700 | $167,600 |
| 2015 | $4,213 | $300,300 | $132,700 | $167,600 |
| 2014 | $4,493 | $344,050 | $165,000 | $179,050 |
Agents Affiliated with this Home
-
Benjamin Scungio

Seller's Agent in 2014
Benjamin Scungio
Mott & Chace Sotheby's Intl.
(401) 413-5753
237 Total Sales
-
Janice Hall
J
Buyer's Agent in 2014
Janice Hall
Hall Realty Group, LLC
37 Total Sales
Map
Source: State-Wide MLS
MLS Number: 1055537
APN: BRIS-000127-000000-000127
- 25 Sandy Ln
- 6 Lisa Ln
- 56 Sherman Ave
- 99 Smith St
- 0 Wilcox St Unit 1353240
- 18 Harrison St
- 44 Harrison St
- 18 Sherman Ave
- 10 Claremont Ave
- 671 Metacom Ave Unit 34
- 111 King Philip Ave
- 1 Fried Ave
- 15 Chace Ave
- 36 Division St
- 4 Pokanoket Trail
- 0 Overhill Lot#2 Rd
- 0 Platt St Unit 1383816
- 35 Touisset Rd
- 0 Overhill Rd Unit 1382248
- 3 Bull Crossing






