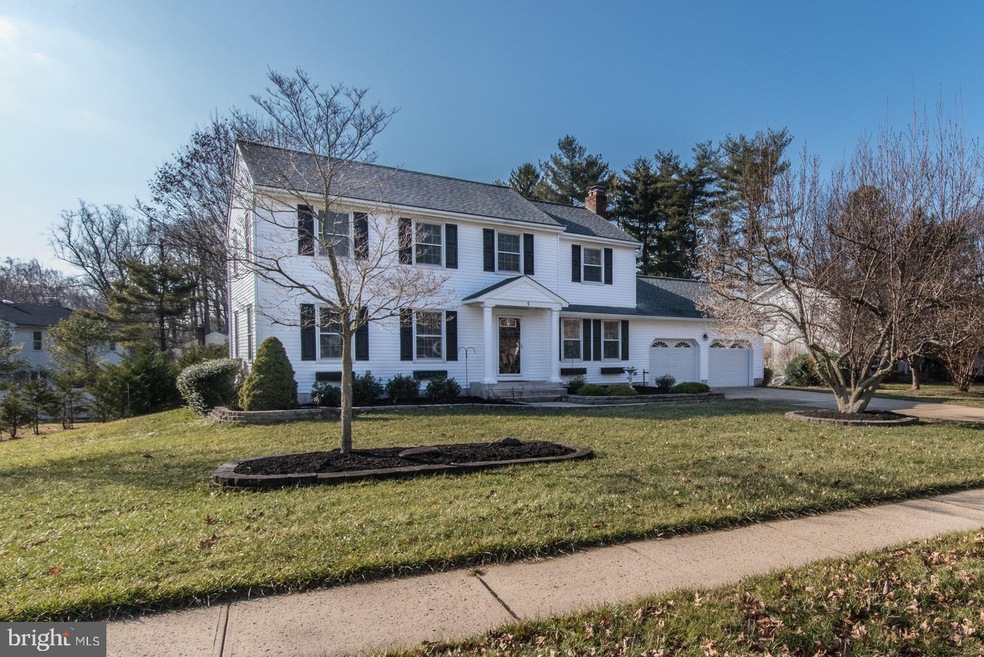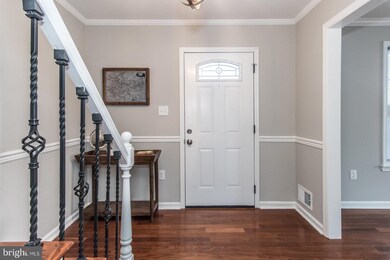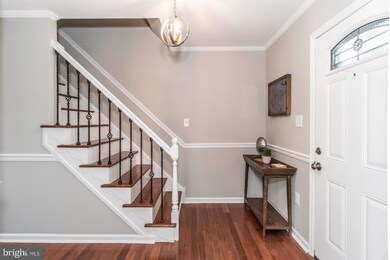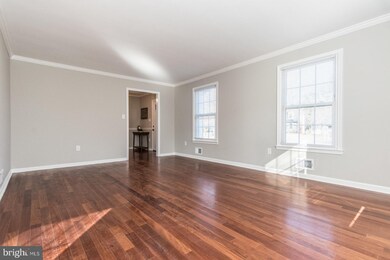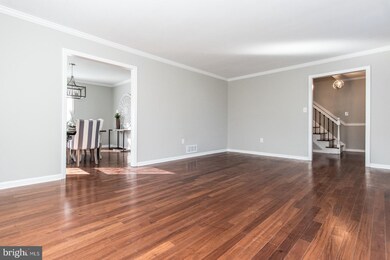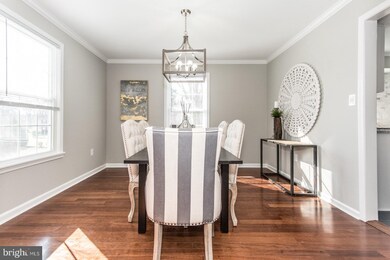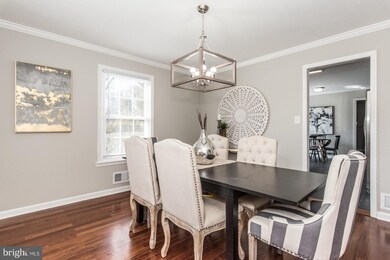
Highlights
- Colonial Architecture
- 2 Car Attached Garage
- Central Air
- No HOA
- Parking Storage or Cabinetry
- Heat Pump System
About This Home
As of August 2023WOW! Make 2020 yours by purchasing your DREAM HOME! 5 Sandy is located on a quiet cul-de-sac, just awaiting your arrival. This spacious 4 Bedroom & 2 1/2 bath property boasts a spacious living room, family room with a cozy fireplace, brand new kitchen, and formal dining room with tons of natural light- great for hosting parties! There is a large deck, a jacuzzi, and a nice, big and private enclosed backyard that is sure to please. This home features a half bath and laundry room on first floor. It has an amazing finished basement that is perfect for a man (or babe) cave, too! There are new floors and fresh paint through-out! The kitchen features gorgeous custom cabinetry, glamorous granite counter-tops, slow-close drawers, and INCLUDED stainless steel appliances! There is a master bedroom with a gorgeous master bath and a walk-in closet across the hall. This property is only a hop, skip, and a jump from The Delaware and Raritan River Canal Park, too! This dream home is the absolute perfect opportunity for you and yours. So what are you waiting for? Schedule your appointment today, before it's too late!
Last Agent to Sell the Property
RE/MAX Affiliates License #1862330 Listed on: 12/09/2019

Home Details
Home Type
- Single Family
Est. Annual Taxes
- $12,509
Year Built
- Built in 1979
Lot Details
- Lot Dimensions are 150.00 x 224.00
Parking
- 2 Car Attached Garage
- Parking Storage or Cabinetry
- Driveway
- On-Street Parking
Home Design
- Colonial Architecture
- Brick Exterior Construction
- Aluminum Siding
Interior Spaces
- 2,287 Sq Ft Home
- Property has 2 Levels
- Finished Basement
Bedrooms and Bathrooms
- 4 Main Level Bedrooms
Utilities
- Central Air
- Heat Pump System
Community Details
- No Home Owners Association
- Scudders Falls Subdivision
Listing and Financial Details
- Tax Lot 00101
- Assessor Parcel Number 02-00422-00101
Ownership History
Purchase Details
Home Financials for this Owner
Home Financials are based on the most recent Mortgage that was taken out on this home.Purchase Details
Home Financials for this Owner
Home Financials are based on the most recent Mortgage that was taken out on this home.Purchase Details
Home Financials for this Owner
Home Financials are based on the most recent Mortgage that was taken out on this home.Purchase Details
Home Financials for this Owner
Home Financials are based on the most recent Mortgage that was taken out on this home.Similar Homes in the area
Home Values in the Area
Average Home Value in this Area
Purchase History
| Date | Type | Sale Price | Title Company |
|---|---|---|---|
| Bargain Sale Deed | $555,000 | First American Title | |
| Deed | $415,000 | None Available | |
| Deed | $225,000 | Alpert Abstract Llc | |
| Deed | $226,500 | -- |
Mortgage History
| Date | Status | Loan Amount | Loan Type |
|---|---|---|---|
| Previous Owner | $315,000 | New Conventional | |
| Previous Owner | $255,000 | Commercial | |
| Previous Owner | $60,000 | Credit Line Revolving | |
| Previous Owner | $25,000 | Credit Line Revolving | |
| Previous Owner | $126,500 | No Value Available |
Property History
| Date | Event | Price | Change | Sq Ft Price |
|---|---|---|---|---|
| 08/04/2023 08/04/23 | Sold | $555,000 | +13.3% | -- |
| 07/06/2023 07/06/23 | Pending | -- | -- | -- |
| 07/01/2023 07/01/23 | For Sale | $489,900 | +18.0% | -- |
| 03/03/2020 03/03/20 | Sold | $415,000 | 0.0% | $181 / Sq Ft |
| 01/28/2020 01/28/20 | Off Market | $415,000 | -- | -- |
| 01/16/2020 01/16/20 | Price Changed | $420,000 | 0.0% | $184 / Sq Ft |
| 01/16/2020 01/16/20 | For Sale | $420,000 | +1.2% | $184 / Sq Ft |
| 12/09/2019 12/09/19 | Off Market | $415,000 | -- | -- |
Tax History Compared to Growth
Tax History
| Year | Tax Paid | Tax Assessment Tax Assessment Total Assessment is a certain percentage of the fair market value that is determined by local assessors to be the total taxable value of land and additions on the property. | Land | Improvement |
|---|---|---|---|---|
| 2024 | $15,283 | $413,400 | $100,600 | $312,800 |
| 2023 | $15,283 | $413,400 | $100,600 | $312,800 |
| 2022 | $14,870 | $413,400 | $100,600 | $312,800 |
| 2021 | $14,506 | $413,400 | $100,600 | $312,800 |
| 2020 | $14,300 | $100,600 | $100,600 | $0 |
| 2019 | $12,509 | $371,300 | $100,600 | $270,700 |
| 2018 | $10,913 | $206,600 | $63,500 | $143,100 |
| 2017 | $11,167 | $206,600 | $63,500 | $143,100 |
| 2016 | $11,016 | $206,600 | $63,500 | $143,100 |
| 2015 | $10,869 | $206,600 | $63,500 | $143,100 |
| 2014 | $10,840 | $206,600 | $63,500 | $143,100 |
Agents Affiliated with this Home
-
Denise Shaughnessy

Seller's Agent in 2023
Denise Shaughnessy
Callaway Henderson Sotheby's Int'l-Princeton
(609) 575-2524
1 in this area
39 Total Sales
-
Lee Lee Lim

Buyer's Agent in 2023
Lee Lee Lim
BH&G Real Estate M3 Realty
(609) 716-9600
1 in this area
19 Total Sales
-
Alyssa Frysinger

Seller's Agent in 2020
Alyssa Frysinger
RE/MAX
(267) 628-8687
155 Total Sales
Map
Source: Bright MLS
MLS Number: NJME288578
APN: 02-00422-0000-00101
