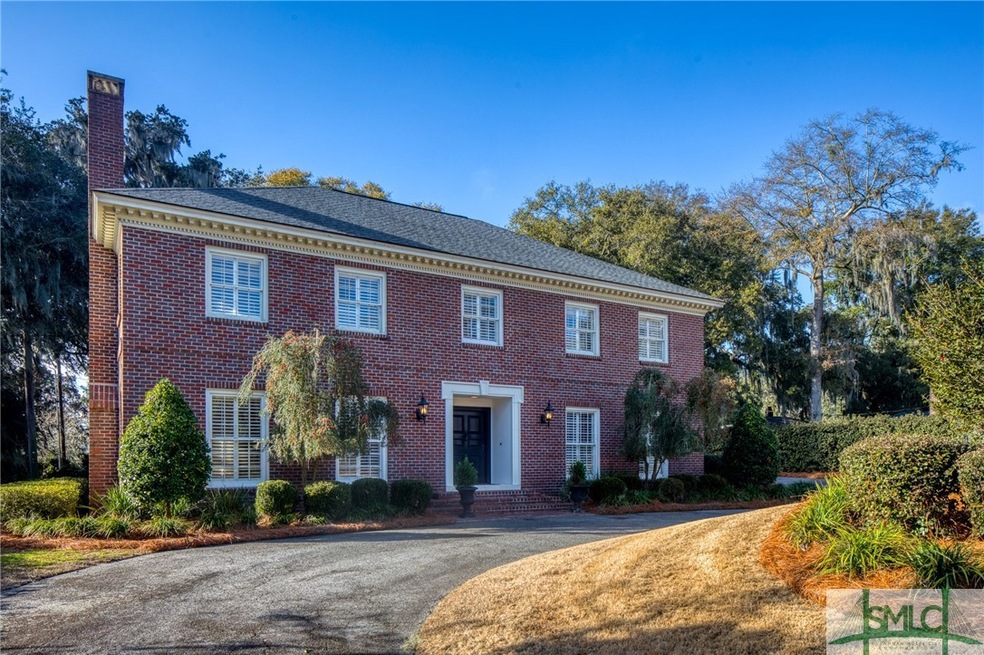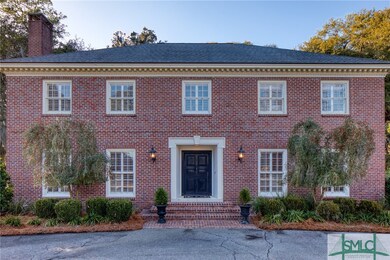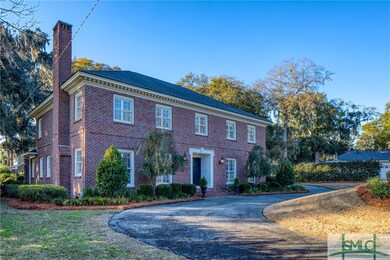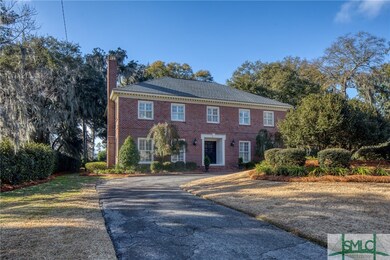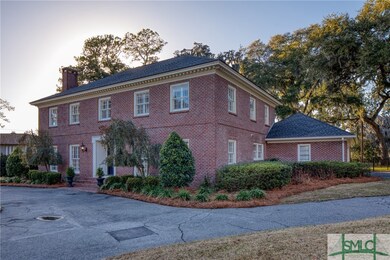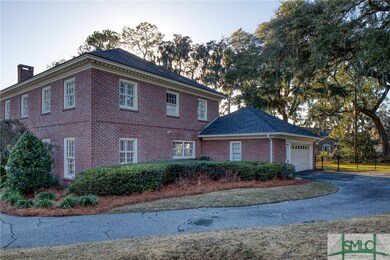
5 Sandy Point Rd Savannah, GA 31404
East Savannah NeighborhoodHighlights
- Gourmet Kitchen
- 18,731 Sq Ft lot
- Main Floor Primary Bedroom
- Primary Bedroom Suite
- Colonial Architecture
- High Ceiling
About This Home
As of June 2024This elegant, stately 5BR, 3BA Colonial Revival home is perfectly positioned on a half-acre site at The Bluff, a vibrant, neighborhood nestled on the Intercoastal Waterway just 5 minutes east of downtown Savannah. This breathtaking brick home offers high-quality construction, immaculate interiors, floor-to-ceiling windows, wide-plank wood floors & plenty of built-in storage. Originally built by Bert Berry in 1968, this spectacular residence's main floor features formal living & dining rooms, updated kitchen with sleek granite countertops, large family room & bedroom with ensuite bathroom. Upstairs, the layout offers 4 spacious BR's, 2 Baths, office/study, including a luxurious primary suite with walk-in closets & a large, renovated bath. Enjoy island breezes as you relax on the brick patio or in the grassy backyard with metal fence that’s perfect for kids & pets. Prime location near the Savannah Golf Club with easy access to downtown Savannah, the islands & Truman Pkwy.
Last Agent to Sell the Property
Seabolt Real Estate License #345816 Listed on: 01/26/2024
Home Details
Home Type
- Single Family
Est. Annual Taxes
- $9,795
Year Built
- Built in 1968
Lot Details
- 0.43 Acre Lot
- Property fronts a marsh
- Fenced Yard
- Decorative Fence
- Aluminum or Metal Fence
- Brick Fence
- 4 Pads in the community
- Property is zoned R1
HOA Fees
- $92 Monthly HOA Fees
Parking
- 2 Car Attached Garage
- Parking Accessed On Kitchen Level
- Garage Door Opener
- Off-Street Parking
Home Design
- Colonial Architecture
- Brick Exterior Construction
- Brick Foundation
- Raised Foundation
- Asphalt Roof
Interior Spaces
- 3,951 Sq Ft Home
- 2-Story Property
- Built-In Features
- High Ceiling
- Recessed Lighting
- Wood Burning Fireplace
- Fireplace Features Masonry
- Entrance Foyer
- Living Room with Fireplace
- Pull Down Stairs to Attic
- Laundry in Garage
- Property Views
Kitchen
- Gourmet Kitchen
- Breakfast Area or Nook
- Cooktop
- Microwave
- Dishwasher
- Kitchen Island
- Disposal
Bedrooms and Bathrooms
- 5 Bedrooms
- Primary Bedroom on Main
- Primary Bedroom Upstairs
- Primary Bedroom Suite
- 3 Full Bathrooms
- Double Vanity
- Separate Shower
Outdoor Features
- Courtyard
- Patio
- Play Equipment
Schools
- Marshpoint Elementary School
- Coastal Middle School
- Islands High School
Utilities
- Central Heating and Cooling System
- Programmable Thermostat
- Underground Utilities
- Shared Well
- Electric Water Heater
- Septic Tank
- Cable TV Available
Community Details
- Association fees include road maintenance
- The Bluff Homeowners Association
- Built by Bert Berry
- The Bluff Subdivision
Listing and Financial Details
- Tax Lot 15
- Assessor Parcel Number 1-0234-02-010
Ownership History
Purchase Details
Home Financials for this Owner
Home Financials are based on the most recent Mortgage that was taken out on this home.Purchase Details
Home Financials for this Owner
Home Financials are based on the most recent Mortgage that was taken out on this home.Purchase Details
Home Financials for this Owner
Home Financials are based on the most recent Mortgage that was taken out on this home.Purchase Details
Similar Homes in Savannah, GA
Home Values in the Area
Average Home Value in this Area
Purchase History
| Date | Type | Sale Price | Title Company |
|---|---|---|---|
| Limited Warranty Deed | $1,093,000 | -- | |
| Warranty Deed | $675,000 | -- | |
| Warranty Deed | $470,000 | -- | |
| Warranty Deed | $440,000 | -- |
Mortgage History
| Date | Status | Loan Amount | Loan Type |
|---|---|---|---|
| Open | $1,093,000 | New Conventional | |
| Previous Owner | $675,000 | New Conventional | |
| Previous Owner | $415,000 | New Conventional |
Property History
| Date | Event | Price | Change | Sq Ft Price |
|---|---|---|---|---|
| 06/21/2024 06/21/24 | Sold | $1,093,000 | -7.0% | $277 / Sq Ft |
| 04/24/2024 04/24/24 | Pending | -- | -- | -- |
| 01/26/2024 01/26/24 | For Sale | $1,175,000 | +74.1% | $297 / Sq Ft |
| 06/08/2018 06/08/18 | Sold | $675,000 | -12.2% | $171 / Sq Ft |
| 05/12/2018 05/12/18 | Pending | -- | -- | -- |
| 11/08/2017 11/08/17 | For Sale | $769,000 | +63.6% | $195 / Sq Ft |
| 02/01/2013 02/01/13 | Sold | $470,000 | -3.9% | $119 / Sq Ft |
| 11/05/2012 11/05/12 | Pending | -- | -- | -- |
| 10/15/2012 10/15/12 | For Sale | $489,000 | -- | $124 / Sq Ft |
Tax History Compared to Growth
Tax History
| Year | Tax Paid | Tax Assessment Tax Assessment Total Assessment is a certain percentage of the fair market value that is determined by local assessors to be the total taxable value of land and additions on the property. | Land | Improvement |
|---|---|---|---|---|
| 2024 | $9,795 | $304,280 | $60,000 | $244,280 |
| 2023 | $10,882 | $320,320 | $60,000 | $260,320 |
| 2022 | $9,240 | $322,960 | $60,000 | $262,960 |
| 2021 | $9,259 | $259,360 | $60,000 | $199,360 |
| 2020 | $9,457 | $257,640 | $60,000 | $197,640 |
| 2019 | $9,936 | $270,000 | $53,730 | $216,270 |
| 2018 | $7,023 | $301,880 | $60,000 | $241,880 |
| 2017 | $6,494 | $191,320 | $50,000 | $141,320 |
| 2016 | $6,124 | $189,600 | $50,000 | $139,600 |
| 2015 | $6,435 | $191,640 | $50,000 | $141,640 |
| 2014 | $8,472 | $188,000 | $0 | $0 |
Agents Affiliated with this Home
-

Seller's Agent in 2024
Staci Donegan
Seabolt Real Estate
(912) 247-2052
6 in this area
221 Total Sales
-

Buyer's Agent in 2024
Monica McGoldrick
Daniel Ravenel SIR
(912) 667-7407
3 in this area
28 Total Sales
-
C
Seller's Agent in 2018
Catherine Harrison
Southeastern Fine Properties
-

Seller's Agent in 2013
Donald Callahan
Keller Williams Coastal Area P
(912) 441-4416
6 in this area
403 Total Sales
Map
Source: Savannah Multi-List Corporation
MLS Number: 302853
APN: 1023402010
- 13 Bartow Point Dr
- 217 John Wesley Way
- 115 John Wesley Way
- 211 Runaway Point Rd
- 329 Manor Dr
- 0 Riverview Dr
- 328 Riverview Dr
- 2231 Causton Bluff Rd
- 2216 Capital St
- 2201 Hawthorne St
- 0 E 62nd St Unit 320471
- 2508 Mississippi Ave
- 2241 Gable St
- 2510 Florida St
- 2510 Florida Ave
- 2132 Greenwood St
- 2127 Greenwood St
- 2210 Mosley St
- 000 Perry Cove
- 000000 Perry Cove
