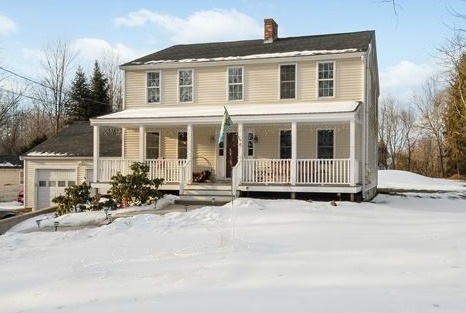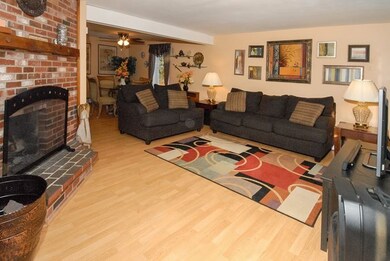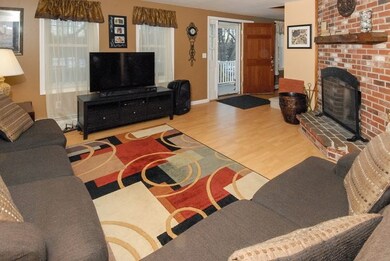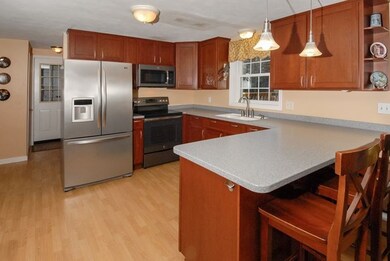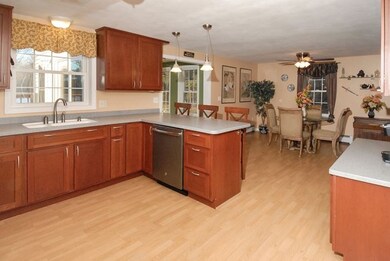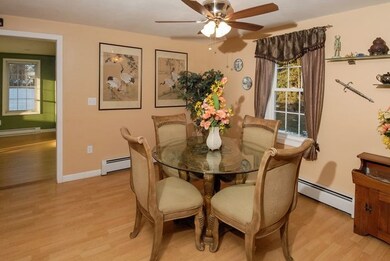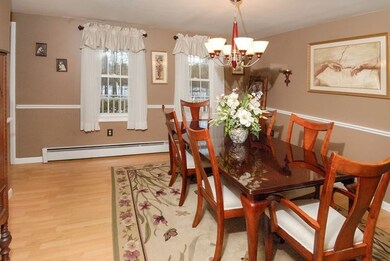
5 Sandy Point Rd Stratham, NH 03885
Highlights
- Spa
- Countryside Views
- Wooded Lot
- Cooperative Middle School Rated A-
- Deck
- Attic
About This Home
As of May 2021A home to make memories. Convenient to all life's amenities with easy commuting routes nearby. Featuring a beautiful cook's kitchen with new appliances leading into a front to back fireplaced living room. This home boasts a spacious formal dining room, sunroom leading to huge deck, pool with hot tub. Ideal for entertaining. The second floor offers two bedrooms and large master suite with a huge walk in closet and bath. Finished lower level with family room and office. All this situated on an acre plus private yard.
Last Agent to Sell the Property
Jane Sawyer
RE/MAX Shoreline License #002239 Listed on: 02/03/2017

Home Details
Home Type
- Single Family
Est. Annual Taxes
- $9,509
Year Built
- 1986
Lot Details
- 1.14 Acre Lot
- Level Lot
- Wooded Lot
- Property is zoned RA
Parking
- 2 Car Attached Garage
- Automatic Garage Door Opener
- Driveway
Home Design
- Concrete Foundation
- Wood Frame Construction
- Shingle Roof
- Clap Board Siding
Interior Spaces
- 2-Story Property
- Wood Burning Fireplace
- Dining Area
- Carpet
- Countryside Views
- Fire and Smoke Detector
- Attic
Kitchen
- Walk-In Pantry
- Electric Range
- Microwave
- Dishwasher
Bedrooms and Bathrooms
- 3 Bedrooms
Laundry
- Laundry on main level
- Washer and Dryer Hookup
Partially Finished Basement
- Basement Fills Entire Space Under The House
- Interior Basement Entry
- Sump Pump
Pool
- Spa
- Above Ground Pool
Outdoor Features
- Deck
- Covered Patio or Porch
- Shed
Utilities
- Baseboard Heating
- Heating System Uses Oil
- 200+ Amp Service
- Drilled Well
- Septic Tank
- Leach Field
Listing and Financial Details
- Legal Lot and Block 1 / 12
Ownership History
Purchase Details
Home Financials for this Owner
Home Financials are based on the most recent Mortgage that was taken out on this home.Purchase Details
Home Financials for this Owner
Home Financials are based on the most recent Mortgage that was taken out on this home.Purchase Details
Home Financials for this Owner
Home Financials are based on the most recent Mortgage that was taken out on this home.Purchase Details
Home Financials for this Owner
Home Financials are based on the most recent Mortgage that was taken out on this home.Purchase Details
Purchase Details
Similar Home in Stratham, NH
Home Values in the Area
Average Home Value in this Area
Purchase History
| Date | Type | Sale Price | Title Company |
|---|---|---|---|
| Warranty Deed | $550,000 | None Available | |
| Warranty Deed | $550,000 | None Available | |
| Warranty Deed | $430,000 | -- | |
| Warranty Deed | $430,000 | -- | |
| Warranty Deed | -- | -- | |
| Warranty Deed | -- | -- | |
| Warranty Deed | $347,000 | -- | |
| Warranty Deed | $347,000 | -- | |
| Warranty Deed | $331,900 | -- | |
| Warranty Deed | $331,900 | -- | |
| Warranty Deed | $269,900 | -- | |
| Warranty Deed | $269,900 | -- |
Mortgage History
| Date | Status | Loan Amount | Loan Type |
|---|---|---|---|
| Open | $57,000 | Credit Line Revolving | |
| Open | $440,000 | Purchase Money Mortgage | |
| Closed | $440,000 | Purchase Money Mortgage | |
| Previous Owner | $422,211 | FHA | |
| Previous Owner | $340,419 | VA | |
| Previous Owner | $354,460 | Purchase Money Mortgage |
Property History
| Date | Event | Price | Change | Sq Ft Price |
|---|---|---|---|---|
| 05/03/2021 05/03/21 | Sold | $550,000 | +11.1% | $290 / Sq Ft |
| 02/28/2021 02/28/21 | Pending | -- | -- | -- |
| 02/25/2021 02/25/21 | For Sale | $495,000 | +15.1% | $261 / Sq Ft |
| 03/24/2017 03/24/17 | Sold | $430,000 | +1.2% | $178 / Sq Ft |
| 02/14/2017 02/14/17 | Pending | -- | -- | -- |
| 02/03/2017 02/03/17 | For Sale | $425,000 | +22.5% | $176 / Sq Ft |
| 07/31/2013 07/31/13 | Sold | $347,000 | -0.8% | $183 / Sq Ft |
| 06/25/2013 06/25/13 | Pending | -- | -- | -- |
| 03/29/2013 03/29/13 | For Sale | $349,900 | -- | $184 / Sq Ft |
Tax History Compared to Growth
Tax History
| Year | Tax Paid | Tax Assessment Tax Assessment Total Assessment is a certain percentage of the fair market value that is determined by local assessors to be the total taxable value of land and additions on the property. | Land | Improvement |
|---|---|---|---|---|
| 2024 | $9,509 | $724,800 | $375,500 | $349,300 |
| 2023 | $9,182 | $439,100 | $193,300 | $245,800 |
| 2022 | $8,216 | $439,100 | $193,300 | $245,800 |
| 2021 | $8,132 | $439,100 | $193,300 | $245,800 |
| 2020 | $8,321 | $439,100 | $193,300 | $245,800 |
| 2019 | $8,180 | $439,100 | $193,300 | $245,800 |
| 2018 | $0 | $364,100 | $143,800 | $220,300 |
| 2017 | $2,593 | $364,100 | $143,800 | $220,300 |
| 2016 | $7,103 | $348,200 | $143,800 | $204,400 |
| 2015 | $6,929 | $348,200 | $143,800 | $204,400 |
| 2014 | $6,933 | $348,200 | $143,800 | $204,400 |
| 2013 | $6,872 | $349,700 | $143,800 | $205,900 |
Agents Affiliated with this Home
-
Brenda Hall

Seller's Agent in 2021
Brenda Hall
The Aland Realty Group
(603) 553-5663
4 in this area
100 Total Sales
-
Kathy Corson

Buyer's Agent in 2021
Kathy Corson
Duston Leddy Real Estate
(603) 686-9600
4 in this area
51 Total Sales
-
J
Seller's Agent in 2017
Jane Sawyer
RE/MAX
-
Tracey Boies

Seller's Agent in 2013
Tracey Boies
BHG Masiello Hampton
(603) 997-1721
5 in this area
121 Total Sales
Map
Source: PrimeMLS
MLS Number: 4617171
APN: STRH-000022-000012
- 103 Glengarry Dr
- 217 Portsmouth Ave
- 45 Tidewater Farm Rd
- 21 Lovell Rd
- 1 Point of Rocks Terrace
- 67 Stratham Ln
- 00 Lovell Rd
- 52 Waters Edge
- 27 High St
- 13 Dearborn Rd
- 44 High St
- 42 College Rd
- 60 Alderwood Dr
- 85 College Rd
- 132 Portsmouth Ave
- 68 Route 108
- 8 Balmoral Dr Unit 8
- 3 Osprey Ln
- 914 Portsmouth Ave
- 29 Coastal Way
