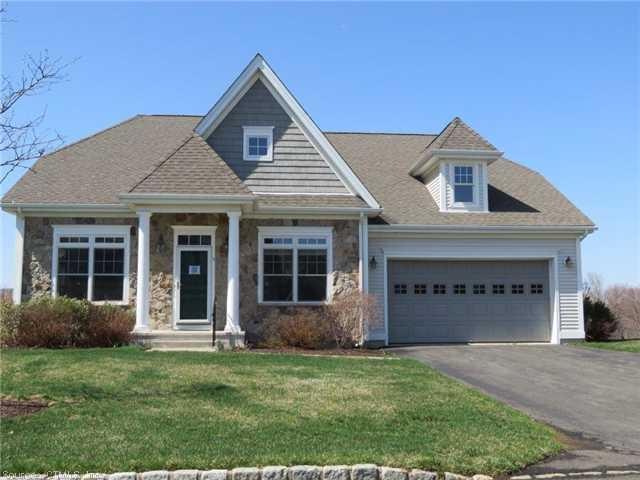
5 Seminole Way Unit 5 Bloomfield, CT 06002
Highlights
- Outdoor Pool
- Clubhouse
- Ranch Style House
- Open Floorplan
- Deck
- Attic
About This Home
As of June 2024Fantastic open floor plan ranch style condo at gillette ridge. This hard to find augusta model sits directly on the golf course. Very bright! Fully fin walkout lower level w/rec room, 3rd & 4th br's & full bath. Complex w/club house & pool. A must see!
Last Agent to Sell the Property
William Raveis Real Estate License #RES.0772548 Listed on: 02/11/2014

Last Buyer's Agent
Bill Hill
Berkshire Hathaway NE Prop. License #RES.0755574
Home Details
Home Type
- Single Family
Est. Annual Taxes
- $12,005
Year Built
- Built in 2006
HOA Fees
- $550 Monthly HOA Fees
Home Design
- Ranch Style House
- Stone Siding
- Vinyl Siding
Interior Spaces
- 3,433 Sq Ft Home
- Open Floorplan
- 1 Fireplace
- Finished Basement
- Basement Fills Entire Space Under The House
- Attic or Crawl Hatchway Insulated
- Home Security System
Kitchen
- Oven or Range
- Range Hood
- Dishwasher
- Disposal
Bedrooms and Bathrooms
- 4 Bedrooms
Laundry
- Dryer
- Washer
Parking
- 2 Car Attached Garage
- Parking Deck
- Automatic Garage Door Opener
Outdoor Features
- Outdoor Pool
- Deck
- Outdoor Grill
Location
- Property is near a golf course
Schools
- Pboe Elementary School
- Pboe High School
Utilities
- Central Air
- Heating System Uses Natural Gas
- Cable TV Available
Community Details
Overview
- Association fees include grounds maintenance, insurance, property management, snow removal
- Gillette Ridge Community
Amenities
- Clubhouse
Recreation
- Exercise Course
- Putting Green
Similar Homes in Bloomfield, CT
Home Values in the Area
Average Home Value in this Area
Property History
| Date | Event | Price | Change | Sq Ft Price |
|---|---|---|---|---|
| 06/27/2024 06/27/24 | Sold | $780,000 | +11.6% | $202 / Sq Ft |
| 05/04/2024 05/04/24 | Pending | -- | -- | -- |
| 05/01/2024 05/01/24 | For Sale | $699,000 | +4.3% | $181 / Sq Ft |
| 06/08/2022 06/08/22 | Sold | $670,000 | +4.7% | $173 / Sq Ft |
| 03/21/2022 03/21/22 | Pending | -- | -- | -- |
| 03/18/2022 03/18/22 | For Sale | $639,900 | +18.5% | $165 / Sq Ft |
| 07/09/2014 07/09/14 | Sold | $540,000 | -22.3% | $157 / Sq Ft |
| 05/06/2014 05/06/14 | Pending | -- | -- | -- |
| 02/11/2014 02/11/14 | For Sale | $694,900 | -- | $202 / Sq Ft |
Tax History Compared to Growth
Agents Affiliated with this Home
-
Richard Conary

Seller's Agent in 2024
Richard Conary
Berkshire Hathaway Home Services
(860) 521-8100
19 in this area
130 Total Sales
-
Ben Castonguay

Buyer's Agent in 2024
Ben Castonguay
Sentry Real Estate
(860) 874-7900
5 in this area
125 Total Sales
-
Mollie Abend

Seller's Agent in 2022
Mollie Abend
Berkshire Hathaway Home Services
(860) 997-0313
18 in this area
158 Total Sales
-
Evan Berman

Seller's Agent in 2014
Evan Berman
William Raveis Real Estate
(860) 306-6543
18 in this area
348 Total Sales
-

Buyer's Agent in 2014
Bill Hill
Berkshire Hathaway Home Services
Map
Source: SmartMLS
MLS Number: G673629
- 3 Mallard Dr
- 22 Pebble Beach Dr Unit 22
- 27 Prospect St
- 175 Thistle Pond Dr Unit 175
- 12 Burnwood Dr
- 1 Meadowview Ln
- 136 Thistle Pond Dr
- 645 Bloomfield Ave
- 4 Hill Farm Rd
- 2 Wyndemere Rd
- 108 Tunxis Ave
- 8 Tanglewood Ct
- 21 Craigmore Rd
- 25 Cadwell Rd
- 5 Harwich Ln
- 454 Bloomfield Ave
- 267 Simsbury Rd
- 476 Park Ave
- 55 Kenwood Cir
- 11 Longview Dr
