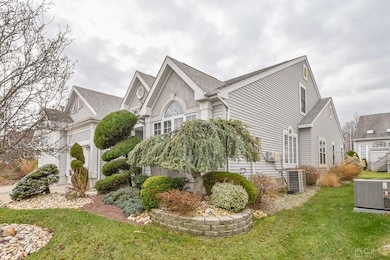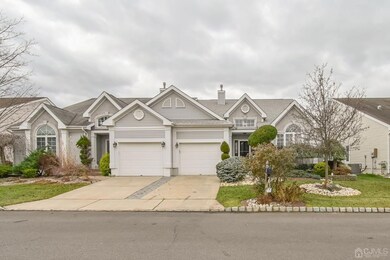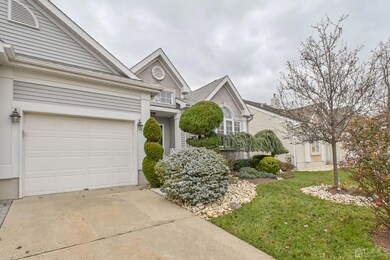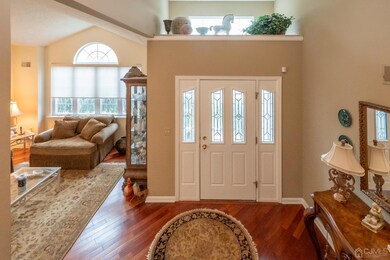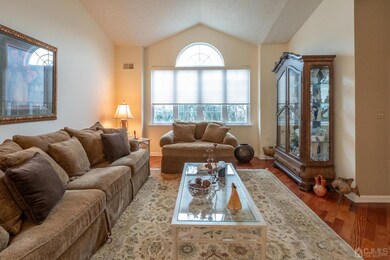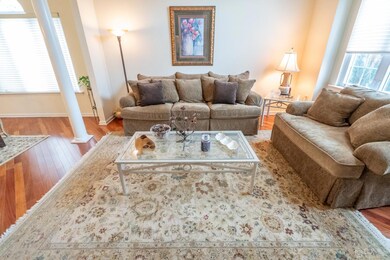
5 Severn Way Monroe Township, NJ 08831
Estimated Value: $513,000 - $546,000
Highlights
- Fitness Center
- Medical Services
- Sitting Area In Primary Bedroom
- Indoor Pool
- Senior Community
- Clubhouse
About This Home
As of April 2024This Fairfax model with Loft offers 2 Bedrooms and 2.5 baths. The well lit, open floor plan has gorgeous hardwood floors throughout. Entertaining on this floor is a breeze with the LR/DR together, and a well equipped kitchen that has SS appliances. Behind the kitchen is the Family Room with an inviting fireplace and vaulted ceilings. Enter the paver patio through a door in the family room and enjoy a private little haven. Your oasis awaits...The oversized Master Suite with Sitting Room, a huge En Suite Bath and walk in closets, as well as the laundry/mud room can also be found on the first floor. Head up to the second floor and your will find a large open loft with a very large closet and an adddtonal oversized Bedroom with Full bath. A great space for overnight guests. Located in the Premier Active Adult Community of Greenbriar at Whittingham you will find outstanding Recreational facilities . An indoor and outdoor pool, a Clubhouse with classes and social clubs, tennis, fitness center, 24 hour nurse on premises, round the clock security and so much more ! Book your showing now before this gorgeous home is gone !
Townhouse Details
Home Type
- Townhome
Est. Annual Taxes
- $5,357
Year Built
- Built in 1999
Lot Details
- 4,199 Sq Ft Lot
- Lot Dimensions are 100.00 x 42.00
HOA Fees
- $325 Monthly HOA Fees
Parking
- 1 Car Attached Garage
- Parking Pad
- Open Parking
Home Design
- Asphalt Roof
Interior Spaces
- 2,219 Sq Ft Home
- 2-Story Property
- Gas Fireplace
- Family Room
- Living Room
- Formal Dining Room
- Loft
- Utility Room
Kitchen
- Eat-In Kitchen
- Gas Oven or Range
- Microwave
- Dishwasher
Flooring
- Wood
- Ceramic Tile
Bedrooms and Bathrooms
- 2 Bedrooms
- Sitting Area In Primary Bedroom
- Primary Bedroom on Main
- Primary Bathroom is a Full Bathroom
Laundry
- Dryer
- Washer
Outdoor Features
- Indoor Pool
- Patio
Utilities
- Forced Air Heating System
- Gas Water Heater
Community Details
Overview
- Senior Community
- Greenbriar At Wittingham Subdivision
- The community has rules related to vehicle restrictions
Amenities
- Medical Services
- Clubhouse
Recreation
- Tennis Courts
- Fitness Center
- Community Indoor Pool
Pet Policy
- Pets Allowed
Security
- Security Guard
Ownership History
Purchase Details
Home Financials for this Owner
Home Financials are based on the most recent Mortgage that was taken out on this home.Purchase Details
Home Financials for this Owner
Home Financials are based on the most recent Mortgage that was taken out on this home.Similar Homes in Monroe Township, NJ
Home Values in the Area
Average Home Value in this Area
Purchase History
| Date | Buyer | Sale Price | Title Company |
|---|---|---|---|
| Johnson Kyle S | $505,000 | Broad Street Title | |
| Marciano Anthony | $233,725 | -- |
Mortgage History
| Date | Status | Borrower | Loan Amount |
|---|---|---|---|
| Open | Johnson Kyle S | $400,000 | |
| Previous Owner | Marciano Anthony | $149,900 | |
| Previous Owner | Marciano Anthony | $120,000 |
Property History
| Date | Event | Price | Change | Sq Ft Price |
|---|---|---|---|---|
| 04/01/2024 04/01/24 | Sold | $505,000 | -4.7% | $228 / Sq Ft |
| 12/06/2023 12/06/23 | For Sale | $529,900 | -- | $239 / Sq Ft |
Tax History Compared to Growth
Tax History
| Year | Tax Paid | Tax Assessment Tax Assessment Total Assessment is a certain percentage of the fair market value that is determined by local assessors to be the total taxable value of land and additions on the property. | Land | Improvement |
|---|---|---|---|---|
| 2024 | $6,084 | $217,900 | $75,000 | $142,900 |
| 2023 | $6,084 | $217,900 | $75,000 | $142,900 |
| 2022 | $5,973 | $217,900 | $75,000 | $142,900 |
| 2021 | $3,853 | $217,900 | $75,000 | $142,900 |
| 2020 | $5,949 | $217,900 | $75,000 | $142,900 |
| 2019 | $5,809 | $217,900 | $75,000 | $142,900 |
| 2018 | $5,748 | $217,900 | $75,000 | $142,900 |
| 2017 | $5,661 | $217,900 | $75,000 | $142,900 |
| 2016 | $5,572 | $217,900 | $75,000 | $142,900 |
| 2015 | $5,432 | $217,900 | $75,000 | $142,900 |
| 2014 | $5,241 | $217,900 | $75,000 | $142,900 |
Agents Affiliated with this Home
-
Christopher Ryan

Seller's Agent in 2024
Christopher Ryan
COLDWELL BANKER REALTY
(732) 432-6323
34 in this area
400 Total Sales
Map
Source: All Jersey MLS
MLS Number: 2406113R
APN: 12-00048-59-00003
- 27 Dawson Ln
- 46 Dawson Ln
- 31 Cameron Ct
- 35 Brighton Ct
- 38 Brighton Ct
- 109 Leeds Ln
- 136 Chichester Rd
- 77 Winthrop Rd Unit C
- 81 Winthrop Rd Unit H
- 11 Wintons Way
- 61 Winthrop Rd Unit A
- 68 Winthrop Rd Unit 68B
- 68B Winthrop Rd
- 39 Leeds Ln
- 40 Rutland Ln Unit 40 C
- 46 Chichester Rd
- 13 Westboro Ln
- 52C Rutland Ln
- 52 Rutland Ln Unit 52C
- 52 Rutland Ln

