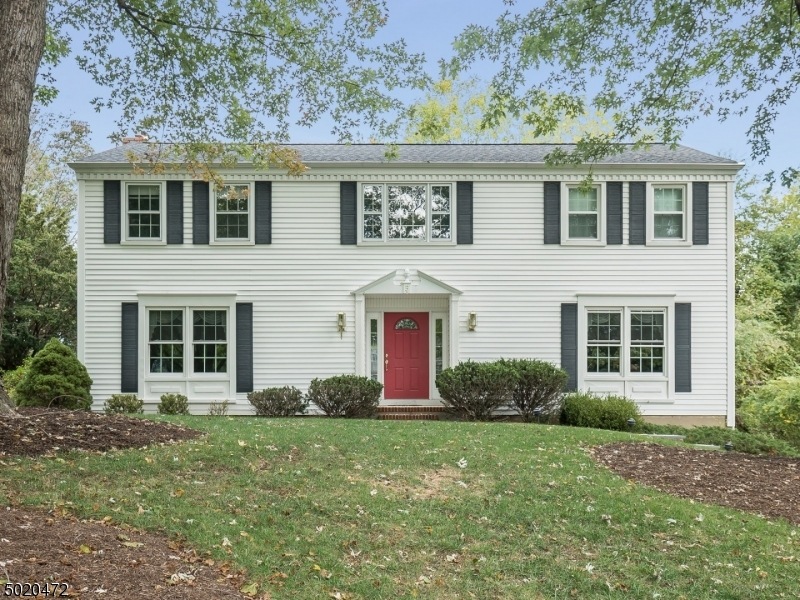
$949,000
- 4 Beds
- 3.5 Baths
- 73 Fairmount Ave
- Chester, NJ
This four bedroom, three and a half bath colonial offers the best of traditional style and modern updates. Kitchen with granite counter tops, stainless steel appliances and large island. Sunny family room with huge picture window and sliders to deck. Living room and dining room are perfect for gracious entertaining. Hardwood floors throughout. Second floor offers a generous size primary suite
Diane Tolley COLDWELL BANKER REALTY
