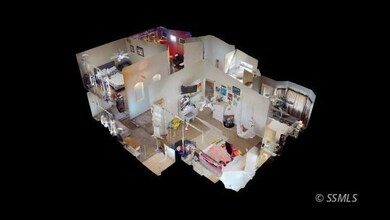
5 Shadowglen Way Wofford Heights, CA 93285
Estimated payment $2,369/month
Highlights
- RV or Boat Parking
- Vaulted Ceiling
- 2 Car Attached Garage
- Lake View
- Covered Patio or Porch
- Walk-In Closet
About This Home
Make this gorgeous two story home YOUR Story! Not too often that larger newer construction homes even come up on market in the KRV, let alone homes in the Lakeshore Pines area of Wofford Heights! Located in an area of large, newer Executive homes with wide paved streets, and lake and mountain views, this property is a stunner! Inside you are greeted by tall Vaulted ceilings, a HUGE Livingroom and Dining Room along with a Large modern Kitchen and Laundry Room. Plenty of space to entertain and just live life! Oh did I mention the Master Suite...it is a SWEET Suite indeed! The Vaulted Ceilings, private outside entry, Bay Window, and the big Master Bathroom with Dual-Sinks and Walk in Closet and the Garden Tub to Soak in...wow. But wait there is SO much more! There is a 1/2 Guest Bath downstairs, and upstairs you will find a modular floorplan that can be either 4 or 3 Large Bedrooms, and another full Bathroom, so much space! Oh and the 839 SQ Foot Attached Garage...oh wait the 988 SQ Foot 2nd Story View Deck! The Big Fenced Backyard, modern energy efficient construction, ample parking, large concrete drive, proximity to the lake and river and Kernville...wow...all waiting for YOU!
Listing Agent
Freeman's Lakeside Realty Brokerage Phone: (760) 223-0880 License #01714782 Listed on: 06/03/2025
Home Details
Home Type
- Single Family
Est. Annual Taxes
- $4,133
Year Built
- Built in 2006
Lot Details
- 0.47 Acre Lot
- Lot Dimensions are 101x258.25
- Creek or Stream
- Partially Fenced Property
- Landscaped
- Property is zoned E(1/4)
HOA Fees
- $28 Monthly HOA Fees
Parking
- 2 Car Attached Garage
- Automatic Garage Door Opener
- RV or Boat Parking
Property Views
- Lake
- Mountain
Home Design
- Stem Wall Foundation
- Shingle Roof
- Composition Roof
- Stucco Exterior
Interior Spaces
- 2,164 Sq Ft Home
- 2-Story Property
- Vaulted Ceiling
- Ceiling Fan
- Window Treatments
- Washer and Dryer Hookup
Kitchen
- Propane Oven
- Dishwasher
- Trash Compactor
- Disposal
Flooring
- Carpet
- Linoleum
- Tile
Bedrooms and Bathrooms
- 4 Bedrooms
- Walk-In Closet
- Garden Bath
Outdoor Features
- Covered Patio or Porch
Utilities
- Forced Air Heating and Cooling System
- Heating System Powered By Leased Propane
- 220 Volts
- Propane Water Heater
- High Speed Internet
- Cable TV Available
Community Details
- Association fees include sewer
- Lakeshore Pines Subdivision
Listing and Financial Details
- Assessor Parcel Number 083-421-07
Map
Home Values in the Area
Average Home Value in this Area
Tax History
| Year | Tax Paid | Tax Assessment Tax Assessment Total Assessment is a certain percentage of the fair market value that is determined by local assessors to be the total taxable value of land and additions on the property. | Land | Improvement |
|---|---|---|---|---|
| 2025 | $4,133 | $304,000 | $76,000 | $228,000 |
| 2024 | $4,133 | $316,000 | $79,000 | $237,000 |
| 2023 | $4,114 | $316,000 | $79,000 | $237,000 |
| 2022 | $3,995 | $308,000 | $70,000 | $238,000 |
| 2021 | $3,672 | $280,000 | $70,000 | $210,000 |
| 2020 | $3,322 | $252,000 | $63,000 | $189,000 |
| 2019 | $3,182 | $239,000 | $60,000 | $179,000 |
| 2018 | $2,864 | $212,000 | $53,000 | $159,000 |
| 2017 | $2,898 | $213,000 | $49,000 | $164,000 |
| 2016 | $2,783 | $213,000 | $53,000 | $160,000 |
| 2015 | $2,847 | $213,000 | $53,000 | $160,000 |
| 2014 | $2,699 | $192,000 | $48,000 | $144,000 |
Property History
| Date | Event | Price | Change | Sq Ft Price |
|---|---|---|---|---|
| 07/03/2025 07/03/25 | Price Changed | $369,500 | -5.9% | $171 / Sq Ft |
| 06/03/2025 06/03/25 | For Sale | $392,500 | -- | $181 / Sq Ft |
Purchase History
| Date | Type | Sale Price | Title Company |
|---|---|---|---|
| Grant Deed | $332,500 | Fidelity National Title Co | |
| Grant Deed | $6,000 | Fidelity National Title Co | |
| Interfamily Deed Transfer | -- | Fidelity Title | |
| Interfamily Deed Transfer | -- | -- |
Mortgage History
| Date | Status | Loan Amount | Loan Type |
|---|---|---|---|
| Closed | $33,250 | Stand Alone Second | |
| Open | $266,000 | Purchase Money Mortgage |
Similar Homes in Wofford Heights, CA
Source: Southern Sierra MLS
MLS Number: 2607161
APN: 083-421-07-00-5
- 35 E Evans Rd Unit 56
- 35 E Evans Rd Unit 60
- 102 Park
- 99 Evans Rd Unit 3
- 256 Rockhaven Rd
- 0 Panorama Dr Unit 2607128
- 0 Panorama Dr Unit SB22017995
- 0 Williams St
- 539 Sierra Vista Dr
- XX Wofford Blvd
- 411 Woodland Dr
- 345 Woodland Dr
- 801 Sierra Vista Dr
- 44 Lago Vista Dr
- 830 Sierra Vista Dr
- 196 Adams Rd
- 127 Donalda Ct
- 222 Roby Ln
- 305 Bristlecone Dr
- 24 Heim Ln






