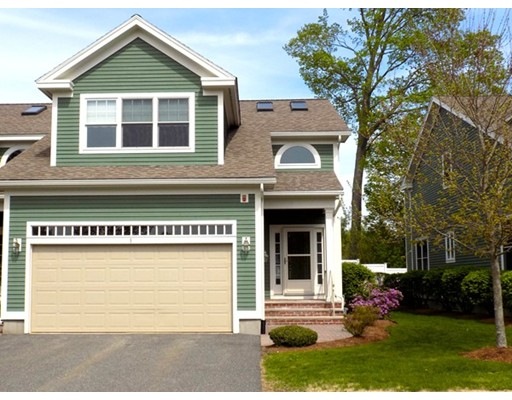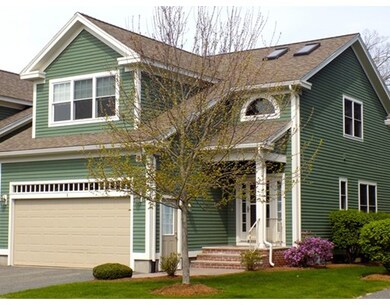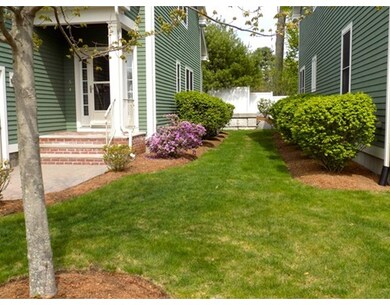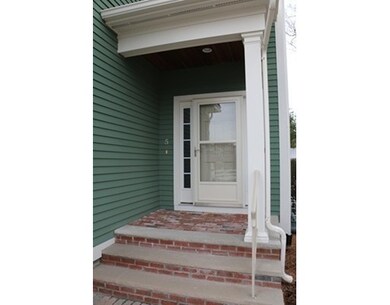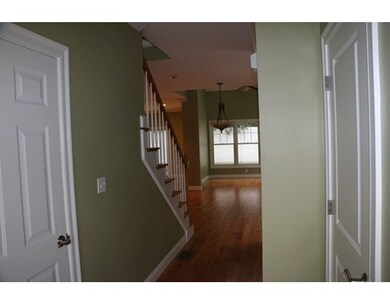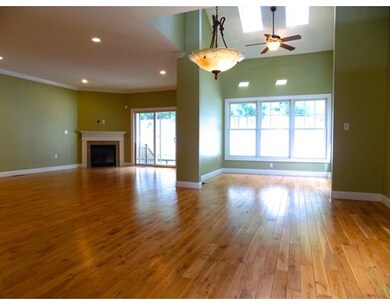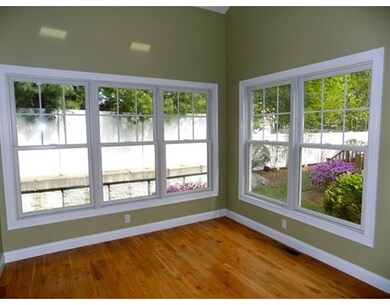
5 Sheldon Cir Middleton, MA 01949
About This Home
As of August 2018Rare and beautiful end-unit townhome available in "Mapleridge Condominuims"! This 2-Bedroom, 2.5 Bath home offers an open floor plan, custom kitchen with granite counters, central air, gorgeous hardwoods, 2-car garage. The living room features a warm and inviting gas fireplace. Large master bedroom with over-sized master bath with tub and walk-in tile shower. Luxury awaits you in Middleton... this is what you have been waiting for.
Property Details
Home Type
Condominium
Est. Annual Taxes
$8,053
Year Built
2006
Lot Details
0
Listing Details
- Unit Level: 1
- Unit Placement: End
- Other Agent: 1.00
- Special Features: None
- Property Sub Type: Condos
- Year Built: 2006
Interior Features
- Appliances: Range, Dishwasher, Microwave, Refrigerator, Washer, Dryer
- Fireplaces: 1
- Has Basement: Yes
- Fireplaces: 1
- Number of Rooms: 7
- Electric: 200 Amps
- Energy: Insulated Windows, Insulated Doors, Storm Doors, Prog. Thermostat
- Flooring: Tile, Wall to Wall Carpet, Hardwood
- Insulation: Full
- Interior Amenities: Security System, Cable Available
- Bedroom 2: Second Floor, 16X14
- Bathroom #1: First Floor, 4X7
- Bathroom #2: Second Floor, 10X12
- Bathroom #3: Second Floor, 5X9
- Kitchen: First Floor, 15X14
- Laundry Room: Second Floor, 3X6
- Living Room: First Floor, 16X14
- Master Bedroom: Second Floor, 16X16
- Master Bedroom Description: Bathroom - Full, Ceiling - Cathedral, Closet - Walk-in, Flooring - Wall to Wall Carpet, Attic Access
- Dining Room: First Floor, 14X12
Exterior Features
- Roof: Asphalt/Fiberglass Shingles
- Construction: Frame
- Exterior: Clapboard
- Exterior Unit Features: Porch
Garage/Parking
- Garage Parking: Attached
- Garage Spaces: 2
- Parking: Off-Street, Common
- Parking Spaces: 2
Utilities
- Cooling: Central Air
- Heating: Central Heat, Forced Air, Gas
- Heat Zones: 2
- Hot Water: Natural Gas
- Utility Connections: for Gas Range, for Electric Dryer, Washer Hookup
Condo/Co-op/Association
- Condominium Name: Mapleridge Condominium
- Association Fee Includes: Water, Master Insurance, Exterior Maintenance, Road Maintenance, Landscaping, Snow Removal, Refuse Removal, Reserve Funds
- Association Pool: No
- Management: Professional - Off Site
- Pets Allowed: Yes w/ Restrictions
- No Units: 24
- Unit Building: 5
Schools
- Elementary School: Fuller / Howe
- Middle School: Masco
- High School: Masco
Lot Info
- Assessor Parcel Number: M:0025 A B:0000 L:17005
Ownership History
Purchase Details
Home Financials for this Owner
Home Financials are based on the most recent Mortgage that was taken out on this home.Purchase Details
Home Financials for this Owner
Home Financials are based on the most recent Mortgage that was taken out on this home.Purchase Details
Home Financials for this Owner
Home Financials are based on the most recent Mortgage that was taken out on this home.Similar Homes in Middleton, MA
Home Values in the Area
Average Home Value in this Area
Purchase History
| Date | Type | Sale Price | Title Company |
|---|---|---|---|
| Not Resolvable | $610,000 | -- | |
| Not Resolvable | $515,000 | -- | |
| Deed | -- | -- | |
| Deed | -- | -- | |
| Deed | -- | -- | |
| Deed | -- | -- |
Mortgage History
| Date | Status | Loan Amount | Loan Type |
|---|---|---|---|
| Previous Owner | $322,500 | Adjustable Rate Mortgage/ARM |
Property History
| Date | Event | Price | Change | Sq Ft Price |
|---|---|---|---|---|
| 08/27/2018 08/27/18 | Sold | $610,000 | +7.0% | $244 / Sq Ft |
| 07/30/2018 07/30/18 | Pending | -- | -- | -- |
| 07/26/2018 07/26/18 | For Sale | $569,900 | +10.7% | $228 / Sq Ft |
| 07/27/2015 07/27/15 | Sold | $515,000 | 0.0% | $255 / Sq Ft |
| 07/27/2015 07/27/15 | Pending | -- | -- | -- |
| 06/01/2015 06/01/15 | Off Market | $515,000 | -- | -- |
| 04/29/2015 04/29/15 | Price Changed | $529,900 | -1.9% | $262 / Sq Ft |
| 03/12/2015 03/12/15 | Price Changed | $539,900 | -1.8% | $267 / Sq Ft |
| 01/22/2015 01/22/15 | For Sale | $549,900 | -- | $272 / Sq Ft |
Tax History Compared to Growth
Tax History
| Year | Tax Paid | Tax Assessment Tax Assessment Total Assessment is a certain percentage of the fair market value that is determined by local assessors to be the total taxable value of land and additions on the property. | Land | Improvement |
|---|---|---|---|---|
| 2025 | $8,053 | $677,300 | $0 | $677,300 |
| 2024 | $7,792 | $660,900 | $0 | $660,900 |
| 2023 | $8,259 | $641,700 | $0 | $641,700 |
| 2022 | $7,384 | $557,300 | $0 | $557,300 |
| 2021 | $7,421 | $540,900 | $0 | $540,900 |
| 2020 | $7,627 | $560,000 | $0 | $560,000 |
| 2019 | $6,673 | $487,400 | $0 | $487,400 |
| 2018 | $6,688 | $479,100 | $0 | $479,100 |
| 2017 | $6,480 | $464,500 | $0 | $464,500 |
| 2016 | $6,405 | $461,100 | $0 | $461,100 |
| 2015 | $6,020 | $436,900 | $0 | $436,900 |
Agents Affiliated with this Home
-
Jennifer Schneider

Seller's Agent in 2018
Jennifer Schneider
Century 21 Elite Realty
(617) 733-8211
137 Total Sales
-
Jeanmarie Cannon

Buyer's Agent in 2018
Jeanmarie Cannon
Coldwell Banker Realty - Beverly
(978) 771-3618
10 Total Sales
-
Debra Joyce
D
Seller's Agent in 2015
Debra Joyce
Five Mark Realty Group LLC
(978) 836-7702
9 in this area
14 Total Sales
Map
Source: MLS Property Information Network (MLS PIN)
MLS Number: 71786767
APN: MIDD-000025A-000000-017005
- 7 Briarwood Ln
- 35 Central St
- 81 Rowell Ln Unit 81
- 22 Campbell Rd
- 121 Liberty St
- 77 Essex St
- 27 Fuller Pond Rd Unit 26
- 35 East St
- 2 Vera Rd
- 11 Lebeau Dr Unit 11
- 5 Kassiotis Ln
- 171 Liberty St
- 22 Dixey Dr
- 5 Cabral Dr
- 196-200 B1 N Main St
- 123 Forest St
- 178 Dayton St
- 22 Locust St
- 15 Couture Way
- 16 Couture Way
