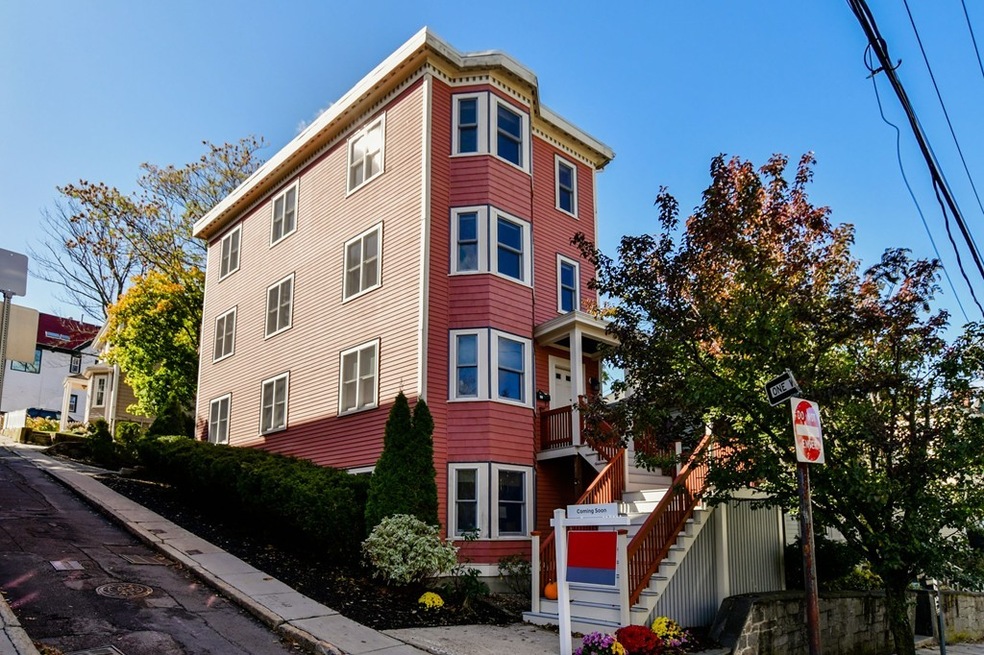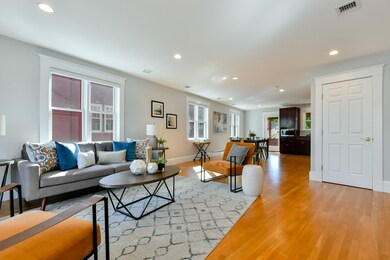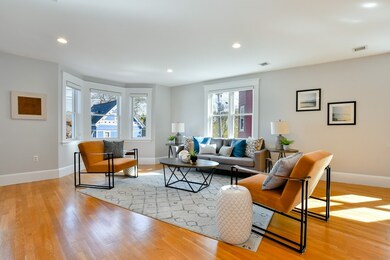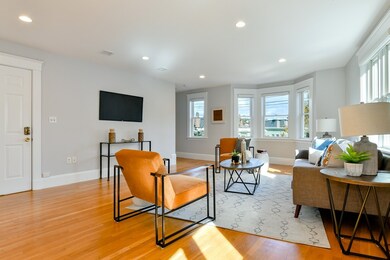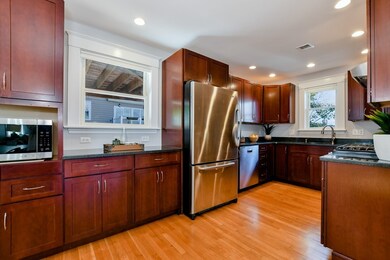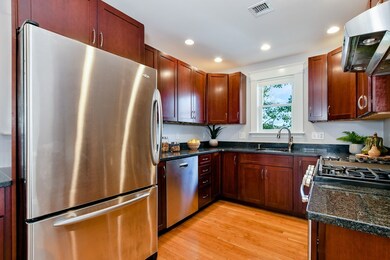
5 Sheridan St Unit 2 Boston, MA 02130
Jamaica Plain NeighborhoodAbout This Home
As of December 2019Bright & open, loft inspired duplex in Hyde Sq JP. Built new in '05, offering sprawling floor plan, abundant windows, great privacy, direct access, 3rd bedroom option. Top floor offers two master suites, one with walk in closet, in room laundry, massive sun deck. Newly added 3rd bed ( within master suite ) ideal for nursery, office, or workout space. Main floor is open and perfect for entertaining with room for many. Additional over-sized private deck offers direct access from your 2 parking spaces. Kitchen offers new GE gas stove and microwave. Perched up on a hill, walk out 1st fl storage closet for easy bike / stroller storage, central air, efficient gas heat. Enjoy skyline glimpses, mins to Jamaica Pond, Whole Foods, Hyde Square eateries, Stony Brook T. or Longwood Medical. Many recent updates: Interior paint, '18 water heater '17 laundry machines. Offers reviewed Mon 10/28 2pm
Property Details
Home Type
- Condominium
Year Built
- Built in 2005
Lot Details
- Year Round Access
Kitchen
- Range
- Microwave
- Dishwasher
- Disposal
Laundry
- Dryer
- Washer
Utilities
- Forced Air Heating and Cooling System
- Heating System Uses Gas
- Water Holding Tank
- Natural Gas Water Heater
Additional Features
- Basement
Community Details
- Pets Allowed
Similar Homes in the area
Home Values in the Area
Average Home Value in this Area
Property History
| Date | Event | Price | Change | Sq Ft Price |
|---|---|---|---|---|
| 12/11/2019 12/11/19 | Sold | $740,000 | +5.9% | $498 / Sq Ft |
| 10/29/2019 10/29/19 | Pending | -- | -- | -- |
| 10/24/2019 10/24/19 | For Sale | $699,000 | +28.3% | $470 / Sq Ft |
| 05/14/2014 05/14/14 | Sold | $545,000 | +5.0% | $367 / Sq Ft |
| 04/07/2014 04/07/14 | Pending | -- | -- | -- |
| 04/02/2014 04/02/14 | Price Changed | $519,000 | -10.4% | $349 / Sq Ft |
| 03/04/2014 03/04/14 | For Sale | $579,000 | -- | $390 / Sq Ft |
Tax History Compared to Growth
Agents Affiliated with this Home
-
Christian Iantosca Team

Seller's Agent in 2019
Christian Iantosca Team
Arborview Realty Inc.
(617) 543-0501
181 in this area
285 Total Sales
-
Andy Luke

Buyer's Agent in 2019
Andy Luke
HomeFindersMA
8 Total Sales
-
Martha Rollins

Buyer's Agent in 2014
Martha Rollins
Gibson Sotheby's International Realty
(617) 653-4994
5 in this area
36 Total Sales
Map
Source: MLS Property Information Network (MLS PIN)
MLS Number: 72584577
- 38 Sheridan St
- 120 Day St Unit 3
- 11 Wyman St Unit 2C
- 98 Day St Unit 3
- 7 Wyman St
- 361 Centre St
- 8 Wyman St
- 41 Bynner St
- 59 Perkins St Unit 1
- 31 Evergreen St
- 31 Evergreen St Unit 1
- 20 Boylston St Unit 3
- 26 Edge Hill St
- 33 Evergreen St Unit 1
- 264 S Huntington Ave Unit 2
- 31 Boylston St
- 90 Bynner St Unit 10
- 90 Bynner St Unit 12
- 3 Edge Hill St Unit 2
- 84 Wyman St
