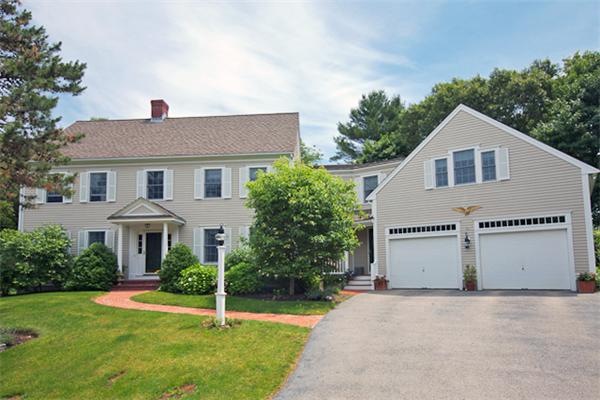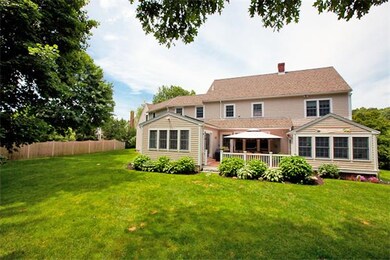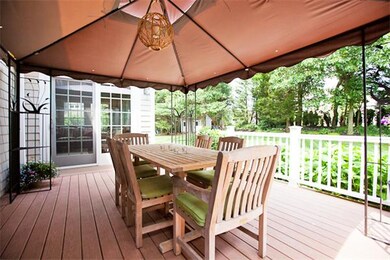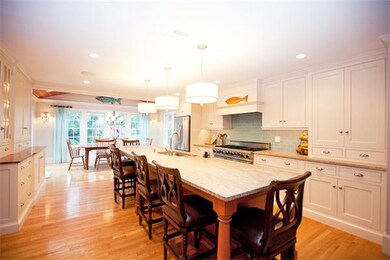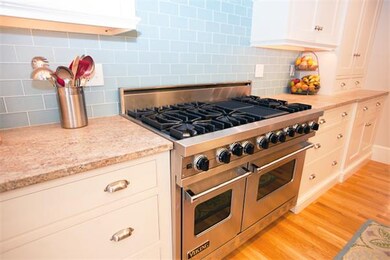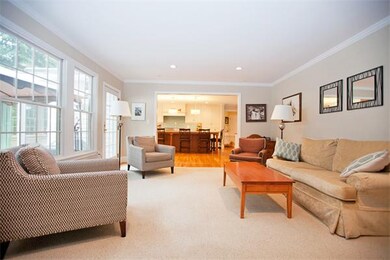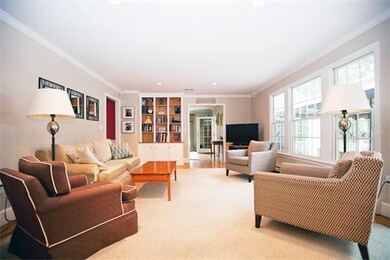
5 Sherman Way Hingham, MA 02043
About This Home
As of December 2013The house you've been waiting for and it won't last! This checks all the boxes: Located at the end of a cul de sac-Gourmet kitchen with 13 ft granite island, Viking stove and modern lighting that opens up to a family room, amazing mudroom with lockers & closets galore, fireplaced- front to back living room that opens to a 4 season sun drenched porch. This home was Custom built with family in mind- so bedrooms are over sized, CA closets, master bedroom with office ensuite. Walk to train.
Last Agent to Sell the Property
Coldwell Banker Realty - Hingham Listed on: 09/10/2013

Home Details
Home Type
Single Family
Est. Annual Taxes
$18,679
Year Built
1996
Lot Details
0
Listing Details
- Lot Description: Paved Drive
- Special Features: None
- Property Sub Type: Detached
- Year Built: 1996
Interior Features
- Has Basement: Yes
- Fireplaces: 1
- Primary Bathroom: Yes
- Number of Rooms: 11
- Amenities: Public Transportation, Shopping, Swimming Pool, Tennis Court, Public School
- Electric: 200 Amps
- Flooring: Tile, Hardwood
- Insulation: Full
- Interior Amenities: Cable Available, Intercom
- Basement: Full, Finished, Bulkhead
- Bedroom 2: Second Floor, 16X12
- Bedroom 3: Second Floor, 15X13
- Bedroom 4: Second Floor, 15X13
- Bathroom #1: First Floor, 6X5
- Bathroom #2: Second Floor, 14X7
- Bathroom #3: Second Floor, 10X7
- Kitchen: First Floor, 37X16
- Laundry Room: Second Floor, 8X7
- Living Room: First Floor, 25X14
- Master Bedroom: Second Floor, 25X16
- Master Bedroom Description: Bathroom - Full, Ceiling - Cathedral, Ceiling Fan(s), Closet - Walk-in, Flooring - Wall to Wall Carpet, Hot Tub / Spa
- Dining Room: First Floor, 14X12
- Family Room: First Floor, 20X14
Exterior Features
- Construction: Frame
- Exterior: Clapboard
- Exterior Features: Deck - Composite, Professional Landscaping, Sprinkler System
- Foundation: Poured Concrete
Garage/Parking
- Garage Parking: Attached
- Garage Spaces: 2
- Parking: Off-Street
- Parking Spaces: 4
Utilities
- Cooling Zones: 2
- Heat Zones: 7
- Hot Water: Oil
- Utility Connections: for Gas Range
Ownership History
Purchase Details
Home Financials for this Owner
Home Financials are based on the most recent Mortgage that was taken out on this home.Purchase Details
Home Financials for this Owner
Home Financials are based on the most recent Mortgage that was taken out on this home.Purchase Details
Purchase Details
Home Financials for this Owner
Home Financials are based on the most recent Mortgage that was taken out on this home.Purchase Details
Similar Homes in Hingham, MA
Home Values in the Area
Average Home Value in this Area
Purchase History
| Date | Type | Sale Price | Title Company |
|---|---|---|---|
| Not Resolvable | $1,775,000 | None Available | |
| Not Resolvable | $1,125,000 | -- | |
| Deed | -- | -- | |
| Deed | -- | -- | |
| Deed | $405,420 | -- |
Mortgage History
| Date | Status | Loan Amount | Loan Type |
|---|---|---|---|
| Open | $1,420,000 | Purchase Money Mortgage | |
| Previous Owner | $238,400 | Credit Line Revolving | |
| Previous Owner | $146,200 | Credit Line Revolving | |
| Previous Owner | $980,000 | Adjustable Rate Mortgage/ARM | |
| Previous Owner | $845,000 | Stand Alone Refi Refinance Of Original Loan | |
| Previous Owner | $787,500 | Adjustable Rate Mortgage/ARM | |
| Previous Owner | $56,250 | No Value Available | |
| Previous Owner | $135,000 | Purchase Money Mortgage | |
| Previous Owner | $100,000 | No Value Available | |
| Previous Owner | $163,000 | No Value Available |
Property History
| Date | Event | Price | Change | Sq Ft Price |
|---|---|---|---|---|
| 02/15/2021 02/15/21 | Rented | $6,500 | 0.0% | -- |
| 01/24/2021 01/24/21 | Under Contract | -- | -- | -- |
| 12/14/2020 12/14/20 | For Rent | $6,500 | 0.0% | -- |
| 12/09/2013 12/09/13 | Sold | $1,125,000 | 0.0% | $262 / Sq Ft |
| 11/18/2013 11/18/13 | Pending | -- | -- | -- |
| 09/25/2013 09/25/13 | Off Market | $1,125,000 | -- | -- |
| 09/10/2013 09/10/13 | For Sale | $1,199,000 | -- | $279 / Sq Ft |
Tax History Compared to Growth
Tax History
| Year | Tax Paid | Tax Assessment Tax Assessment Total Assessment is a certain percentage of the fair market value that is determined by local assessors to be the total taxable value of land and additions on the property. | Land | Improvement |
|---|---|---|---|---|
| 2025 | $18,679 | $1,747,300 | $578,000 | $1,169,300 |
| 2024 | $17,986 | $1,657,700 | $578,000 | $1,079,700 |
| 2023 | $15,608 | $1,560,800 | $578,000 | $982,800 |
| 2022 | $14,299 | $1,236,900 | $521,800 | $715,100 |
| 2021 | $13,713 | $1,162,100 | $501,700 | $660,400 |
| 2020 | $13,310 | $1,154,400 | $501,700 | $652,700 |
| 2019 | $13,141 | $1,112,700 | $501,700 | $611,000 |
| 2018 | $13,096 | $1,112,700 | $501,700 | $611,000 |
| 2017 | $12,702 | $1,036,900 | $521,800 | $515,100 |
| 2016 | $13,288 | $1,063,900 | $477,900 | $586,000 |
| 2015 | $13,047 | $1,041,300 | $455,300 | $586,000 |
Agents Affiliated with this Home
-
Wallis Bowyer

Seller's Agent in 2021
Wallis Bowyer
Coldwell Banker Realty - Hingham
(781) 749-4300
54 Total Sales
-
Kerrin Rowley

Seller's Agent in 2013
Kerrin Rowley
Coldwell Banker Realty - Hingham
(781) 710-8350
110 Total Sales
Map
Source: MLS Property Information Network (MLS PIN)
MLS Number: 71581139
APN: HING-000087-000000-000056
- 7 Stevens Way
- 7 Newbridge St
- 1799 Commercial St
- 94 Clinton Rd
- 3 Rosewood Ln
- 15 Suwanee Rd
- 48 Ridgewood Crossing Unit 48
- 19 K St
- 2104 Hockley Dr Unit 2104
- 7 Lewis Ct
- 34 Hemlock Rd
- 3 Hollyhock Ln
- 13 Smith Rd
- 0 Station St
- 52 High St
- 191 South St
- 65 Saint Anne Rd
- 203 High St
- 101R,91R,0 High St
- 303 Tuckers Ln
