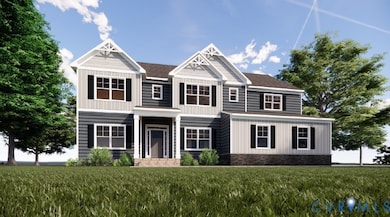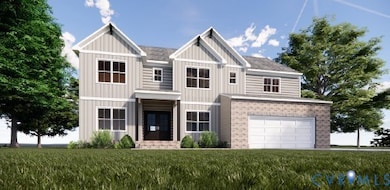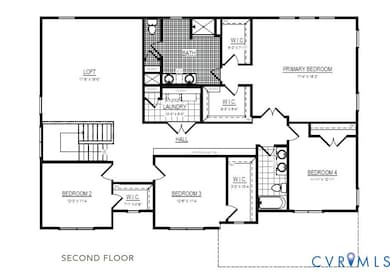5 Shirley Commons Ct New Kent, VA 23140
Estimated payment $4,786/month
Highlights
- Under Construction
- Wood Flooring
- High Ceiling
- 2.1 Acre Lot
- Loft
- Granite Countertops
About This Home
NEW COMMUNITY – SHIRLEY COMMONS NOW SELLING! Seven private cul-de-sac lots; 2 – 2.6 acres with NO HOA! Build this home or select from another floorplan. To be built. The Savannah features two story living at its finest as it has space for the entire family, with options to personalize throughout. Upon entry into this spacious home you will find two spaces, perfect for your formal or informal needs! Office, dining, living, playroom, there are so many possibilities! The family room with gas fireplace opens to dinette and large kitchen area. A mudroom off the garage and HUGE walk in pantry complete the first floor. Upstairs you will find 4-5 bedrooms including Primary with dual walk-in-closets and spa like bathroom, loft space and laundry room. Outside enjoy your private wooded lot. Patio included but add a front porch, rear porch or deck to maximize outdoor space. No HOA so you can enjoy your land as you please. LIST PRICE REFLECTS INCLUDED FEATURES AS STANDARD: Colonial elevation (or upgrade to Craftsman or Farmhouse) 9' ceilings; Fireplace; Kitchen features - Island, 42” cabinets, granite, pantry; Primary bath features - tiled shower & floors, raised vanity; engineered hardwoods in foyer, flex, kitchen, dinette area and more! Pictures are of previously built homes and may not reflect final selections and look of final home. Limited time incentive of $15,000 towards closing costs! *Must use builder’s preferred lender and closing attorney.
Listing Agent
Realty Richmond Brokerage Email: info@realtyrichmondva.com License #0225209443 Listed on: 09/07/2025
Home Details
Home Type
- Single Family
Year Built
- Built in 2025 | Under Construction
Lot Details
- 2.1 Acre Lot
Parking
- 2 Car Direct Access Garage
- Driveway
Home Design
- Home to be built
- Frame Construction
- Asphalt Roof
- Vinyl Siding
Interior Spaces
- 3,629 Sq Ft Home
- 2-Story Property
- High Ceiling
- Gas Fireplace
- Mud Room
- Formal Dining Room
- Loft
- Crawl Space
- Laundry Room
Kitchen
- Walk-In Pantry
- Oven
- Electric Cooktop
- Microwave
- Dishwasher
- Kitchen Island
- Granite Countertops
Flooring
- Wood
- Carpet
- Vinyl
Bedrooms and Bathrooms
- 4 Bedrooms
Outdoor Features
- Patio
- Stoop
Schools
- New Kent Elementary And Middle School
- New Kent High School
Utilities
- Zoned Heating and Cooling
- Well
- Water Heater
- Septic Tank
Community Details
- The community has rules related to allowing corporate owners
Listing and Financial Details
- Tax Lot 5
- Assessor Parcel Number F16-3058-1135
Map
Home Values in the Area
Average Home Value in this Area
Property History
| Date | Event | Price | List to Sale | Price per Sq Ft |
|---|---|---|---|---|
| 02/13/2026 02/13/26 | For Sale | $779,950 | 0.0% | $215 / Sq Ft |
| 01/23/2026 01/23/26 | Off Market | $779,950 | -- | -- |
| 09/07/2025 09/07/25 | For Sale | $779,950 | -- | $215 / Sq Ft |
Source: Central Virginia Regional MLS
MLS Number: 2525213
- 7 Shirley Commons Ct
- 1 Shirley Commons Ct
- 6 Shirley Commons Ct
- 2 Shirley Commons Ct
- 3 Shirley Commons Ct
- 4 Shirley Commons Ct
- 9344 E View Ln
- 0 Minietree Glen Ln Unit 2602971
- 3641 N Courthouse Rd
- TBD Courthouse Rd
- 1-1 New Telegraph Ct
- 00 Layfield Dr
- 3301 Layfield Dr
- 5.23Ac Virginia 155
- 8020 Foxwell Rd
- 4650 Sedge Wren Ct
- 11183 Pinewild Dr
- 4650 King Bird Ct
- 11038 Kings Pond Dr
- 11366 Pinewild Dr
- 7702 Leeds Castle Ln
- 6308 Lakeshore Dr
- 16920 Southall Plantation Ln Unit 1
- 3127 N Riverside Dr
- 8484 Warrior Rd
- 3531 Davis Glade Ct
- 5251 Twilight Ct
- 2640 Chickahominy Rd Unit SI ID1385791P
- 20320 Tabernacle Rd Unit E
- 127 Norman Davis Dr
- 11140 Chappell Creek Cir
- 12960 Moody Rd
- 1000 Cowpen Ct
- 565 Bridgeway Ct
- 5480 Bradley Pines Cir
- 105 Astrid Ln
- 1108 Maplewood Ave
- 18415 James River Dr
- 1599 Early St
- 3800 Hill Grove Ln
Ask me questions while you tour the home.





