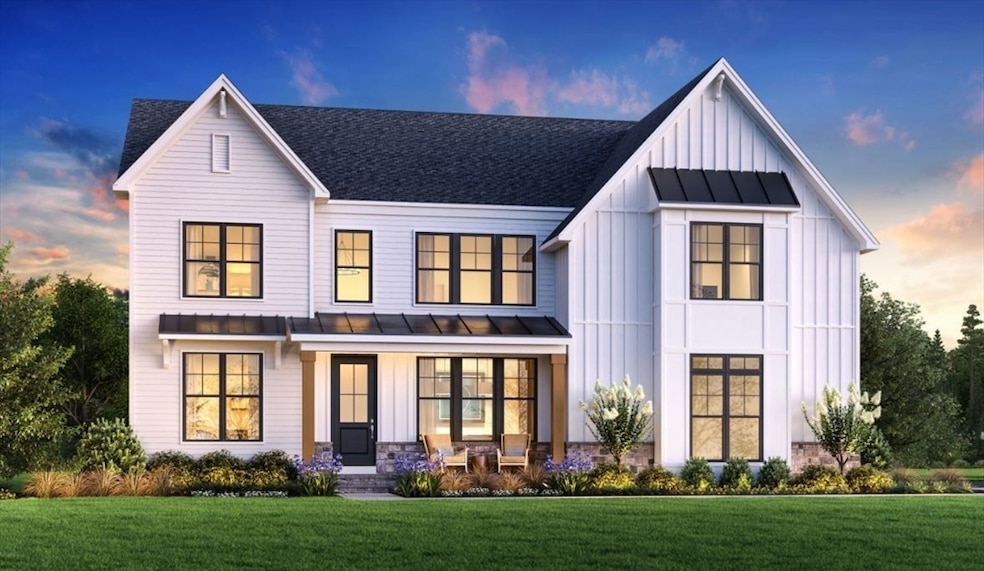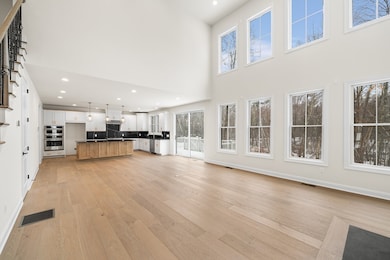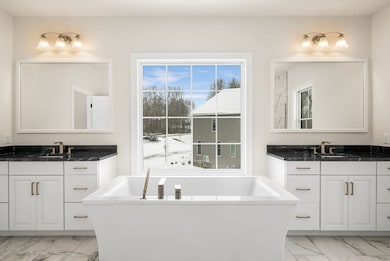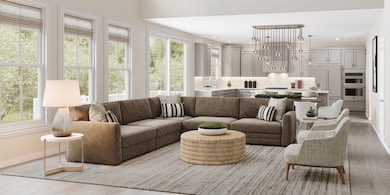5 Shoreline Dr Unit 14 Hudson, MA 01749
Estimated payment $9,550/month
Highlights
- Golf Course Community
- Open Floorplan
- Deck
- New Construction
- Colonial Architecture
- Engineered Wood Flooring
About This Home
LAKEFRONT COMMUNITY! This beautiful Dickinson Modern Craftsman is located on a cul-de-sac facing north east. This open-concept floorplan is tailored to your lifestyle. The kitchen features a spacious island and walk-in pantry, flowing seamlessly into a casual dining area and a two-story great room with abundant windows and a cozy gas fireplace. This flexible design offers the option for two home offices and an additional bonus workspace. Upstairs, the serene primary bedroom includes a private sitting area, leading to a luxurious spa-inspired bathroom with dual vanities, a soaking tub, a private water closet, and an expanded shower with a bench. Three additional bedrooms and two full bathrooms complete the upper level. The finished basement offers even more space to live and entertain. There’s still time to choose your interior finishes at our Design Studio!
Open House Schedule
-
Saturday, November 15, 202511:00 am to 3:00 pm11/15/2025 11:00:00 AM +00:0011/15/2025 3:00:00 PM +00:00Furnished model home is located at 2 Town Line Road. Home is to-be-built.Add to Calendar
-
Sunday, November 16, 202511:00 am to 3:00 pm11/16/2025 11:00:00 AM +00:0011/16/2025 3:00:00 PM +00:00Furnished model home is located at 2 Town Line Road. Home is to-be-built.Add to Calendar
Home Details
Home Type
- Single Family
Year Built
- Built in 2025 | New Construction
HOA Fees
- $150 Monthly HOA Fees
Parking
- 2 Car Attached Garage
- Driveway
- Open Parking
- Off-Street Parking
Home Design
- Home to be built
- Colonial Architecture
- Craftsman Architecture
- Farmhouse Style Home
- Frame Construction
- Shingle Roof
- Concrete Perimeter Foundation
Interior Spaces
- 3,406 Sq Ft Home
- Open Floorplan
- Crown Molding
- Recessed Lighting
- Insulated Windows
- Window Screens
- French Doors
- Entrance Foyer
- Family Room with Fireplace
- Sitting Room
- Combination Dining and Living Room
- Home Office
- Laundry on upper level
Kitchen
- Breakfast Bar
- Walk-In Pantry
- Oven
- Range with Range Hood
- Microwave
- Dishwasher
- Stainless Steel Appliances
- Kitchen Island
- Solid Surface Countertops
Flooring
- Engineered Wood
- Wall to Wall Carpet
- Ceramic Tile
Bedrooms and Bathrooms
- 4 Bedrooms
- Primary bedroom located on second floor
- Dual Closets
- Walk-In Closet
- Double Vanity
- Soaking Tub
Finished Basement
- Basement Fills Entire Space Under The House
- Sump Pump
Outdoor Features
- Deck
- Rain Gutters
Utilities
- Central Air
- 3 Cooling Zones
- 3 Heating Zones
- Heating System Uses Propane
- 200+ Amp Service
- Electric Water Heater
- Private Sewer
Additional Features
- Energy-Efficient Thermostat
- 0.35 Acre Lot
- Property is near schools
Listing and Financial Details
- Home warranty included in the sale of the property
Community Details
Overview
- Lakemont Subdivision
Amenities
- Shops
Recreation
- Golf Course Community
- Park
- Jogging Path
- Bike Trail
Map
Home Values in the Area
Average Home Value in this Area
Property History
| Date | Event | Price | List to Sale | Price per Sq Ft |
|---|---|---|---|---|
| 10/20/2025 10/20/25 | Price Changed | $1,499,000 | -3.2% | $440 / Sq Ft |
| 08/02/2025 08/02/25 | For Sale | $1,549,000 | -- | $455 / Sq Ft |
Source: MLS Property Information Network (MLS PIN)
MLS Number: 73412865
- 7 Shoreline Dr Unit 13
- 12 Leclair Dr
- 1 Shoreline Dr Unit 16
- 27 Amanda Dr
- 2 Weymouth Ct
- 9A Doveton Ln
- 39 Westchester Ct
- 31 Brackett Ln Unit B
- 915 Elmwood Dr
- 16 Cassandra Ln
- 10 Phillips Dr
- 13 Phillips Dr
- 11 Cardinal Dr
- 21 Edson St
- 73 Berkeley St
- 10 Wagner Way
- 111 Concord St
- 6 Lamplighter Dr
- 9 Plaza Ave
- 113 Concord St
- 160 Concord St
- 44 Walden Pond Dr
- 7 Paige Ave
- 98 Barbara Ln Unit 48
- 39 Concord St Unit C
- 61 Manchester St
- 11 Monadnock St
- 60 Whitney St
- 4 Sanders St
- 5 Pioneer Way
- 4 Bridge St Unit 301
- 11 Bancroft St
- 14 Amory St Unit 1
- 4 Dutch Dr
- 113 Temple St
- 110 E Hollis St Unit 113
- 110 E Hollis St Unit 125
- 110 E Hollis St Unit 111
- 110 E Hollis St Unit 222
- 110 E Hollis St Unit 421




