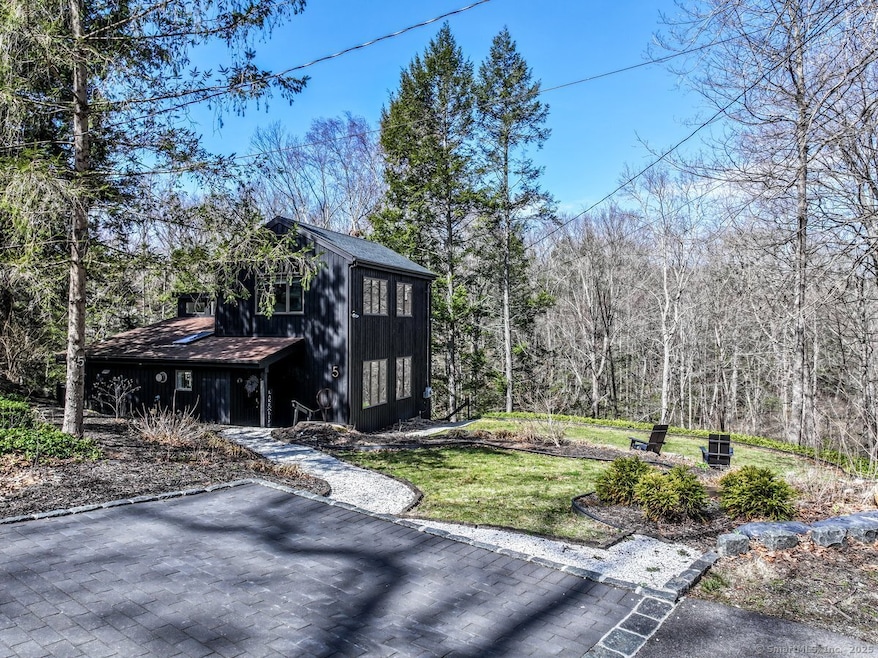
5 Short Ln Sherman, CT 06784
Sherman NeighborhoodHighlights
- Colonial Architecture
- Bonus Room
- Shed
- Deck
- Laundry Room
- Baseboard Heating
About This Home
As of May 2025Lakeside Living at Its Best in Holiday Point! Tucked away at the end of a quiet dead-end street, this charming Contemporary Colonial 3-bedroom home offers the perfect lake retreat in the desirable Holiday Point water community. With a 3-bedroom septic system installed in 2020 (and rarely used), this home is move-in ready and full of thoughtful upgrades. The beautifully renovated kitchen features floating shelves, quartz countertops, stainless steel appliances, and stylish pendant lighting-all open to the sunlit dining area with dual sliding doors leading to a spacious deck with breathtaking water views. The living room is wrapped in natural light, thanks to three walls of windows and a side door that opens to the deck-perfect for entertaining or relaxing. A graceful archway leads to the main-level bedroom with recessed lighting and an adjacent full bath with tiled flooring. A versatile office or additional bedroom completes the main floor. Upstairs, the private primary suite boasts exposed beams, a walk-in closet, and a second full bath. The lower level features a partially finished and heated bonus room with sliders to the backyard offers endless possibilities-home office, rec room, or studio. Step outside to a level backyard and follow the path down to the water's edge, where your private dock awaits-included with the HOA fee. A storage shed adds convenience, while the peaceful setting makes every day feel like a getaway. Don't miss your chance to own this lakeside gem!
Last Agent to Sell the Property
Berkshire Hathaway NE Prop. License #RES.0764237 Listed on: 04/03/2025

Home Details
Home Type
- Single Family
Est. Annual Taxes
- $3,408
Year Built
- Built in 1900
Lot Details
- 0.5 Acre Lot
- Property is zoned Per Town
HOA Fees
- $78 Monthly HOA Fees
Home Design
- Colonial Architecture
- Contemporary Architecture
- Concrete Foundation
- Frame Construction
- Asphalt Shingled Roof
- Wood Siding
Interior Spaces
- Bonus Room
- Concrete Flooring
Kitchen
- Oven or Range
- Electric Range
- Microwave
- Dishwasher
Bedrooms and Bathrooms
- 3 Bedrooms
- 2 Full Bathrooms
Laundry
- Laundry Room
- Laundry on main level
- Electric Dryer
- Washer
Basement
- Heated Basement
- Walk-Out Basement
- Partial Basement
- Crawl Space
Parking
- 2 Parking Spaces
- Parking Deck
Outdoor Features
- Deck
- Exterior Lighting
- Shed
- Rain Gutters
Utilities
- Mini Split Air Conditioners
- Cooling System Mounted In Outer Wall Opening
- Heat Pump System
- Baseboard Heating
- Private Company Owned Well
- Electric Water Heater
Community Details
- Association fees include lake/beach access
Listing and Financial Details
- Assessor Parcel Number 310945
Ownership History
Purchase Details
Home Financials for this Owner
Home Financials are based on the most recent Mortgage that was taken out on this home.Purchase Details
Similar Homes in Sherman, CT
Home Values in the Area
Average Home Value in this Area
Purchase History
| Date | Type | Sale Price | Title Company |
|---|---|---|---|
| Executors Deed | $250,000 | None Available | |
| Deed | -- | -- |
Property History
| Date | Event | Price | Change | Sq Ft Price |
|---|---|---|---|---|
| 05/21/2025 05/21/25 | Sold | $570,000 | +8.6% | $358 / Sq Ft |
| 05/02/2025 05/02/25 | Pending | -- | -- | -- |
| 04/03/2025 04/03/25 | For Sale | $525,000 | +110.0% | $330 / Sq Ft |
| 05/04/2020 05/04/20 | Sold | $250,000 | 0.0% | $183 / Sq Ft |
| 04/21/2020 04/21/20 | Pending | -- | -- | -- |
| 02/18/2020 02/18/20 | For Sale | $250,000 | -- | $183 / Sq Ft |
Tax History Compared to Growth
Tax History
| Year | Tax Paid | Tax Assessment Tax Assessment Total Assessment is a certain percentage of the fair market value that is determined by local assessors to be the total taxable value of land and additions on the property. | Land | Improvement |
|---|---|---|---|---|
| 2024 | $3,408 | $208,300 | $77,500 | $130,800 |
| 2023 | $3,712 | $208,300 | $77,500 | $130,800 |
| 2022 | $3,787 | $208,300 | $77,500 | $130,800 |
| 2021 | $3,883 | $208,300 | $77,500 | $130,800 |
| 2020 | $3,480 | $182,100 | $77,500 | $104,600 |
| 2019 | $3,607 | $182,100 | $77,500 | $104,600 |
| 2018 | $4,011 | $197,300 | $77,500 | $119,800 |
| 2017 | $4,011 | $197,300 | $77,500 | $119,800 |
| 2016 | $4,010 | $197,260 | $77,490 | $119,770 |
| 2015 | $3,953 | $197,260 | $77,490 | $119,770 |
| 2014 | $3,914 | $197,260 | $77,490 | $119,770 |
Agents Affiliated with this Home
-
Toni Riordan

Seller's Agent in 2025
Toni Riordan
Berkshire Hathaway Home Services
(203) 826-2345
1 in this area
103 Total Sales
-
John Chopourian

Seller Co-Listing Agent in 2025
John Chopourian
Berkshire Hathaway Home Services
(203) 733-4323
1 in this area
119 Total Sales
-
Thomas Santore

Buyer's Agent in 2025
Thomas Santore
Coldwell Banker Realty
(914) 245-6263
2 in this area
84 Total Sales
Map
Source: SmartMLS
MLS Number: 24084777
APN: SHMN-000076-000000-000067
- 2 Oak Dr
- 21 Holiday Point Rd
- 12 Fox Run
- 6 Old Greenwoods Rd
- 8 Ledgewood Dr
- 4 Deer Run Trail
- 8 Candleview Dr
- 0 Connecticut 37
- 0 Sherman Rd
- 5 Stone Wall Ln
- 12 Meadow Ln
- 10 Meadow Ln
- 0 Rte 39 South State Route
- 3-20 Wagon Wheel Rd
- 0 Wagon Wheel Rd Unit 24065102
- 3 Shadow Ln
- 16 Shadow Ln
- 70 Wakeman Hill Rd
- 16 Coburn Rd E
- 103 Route 39 S
