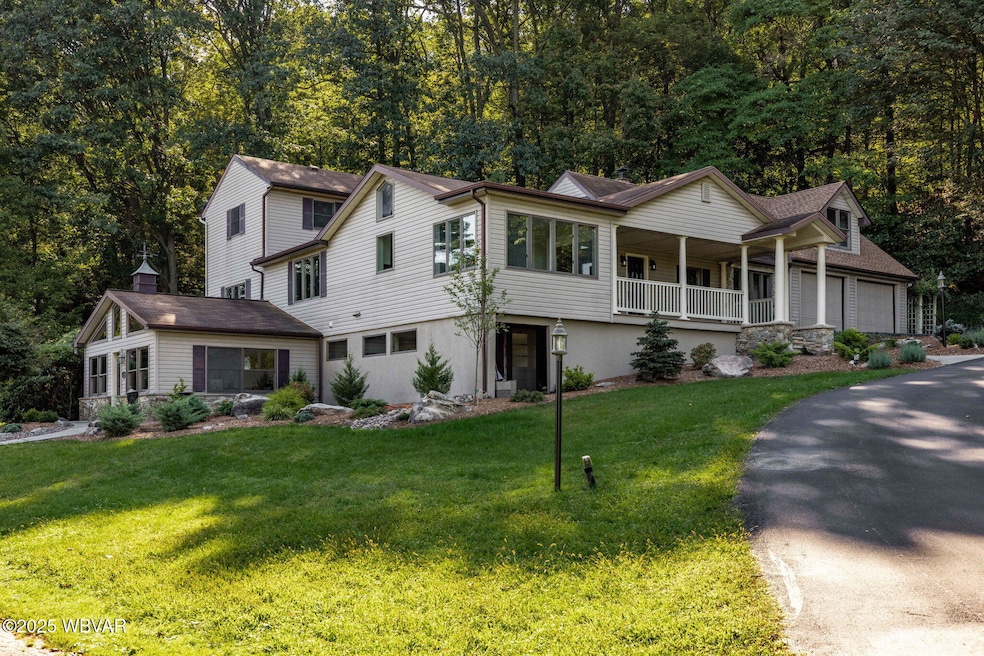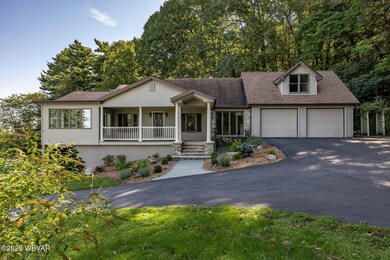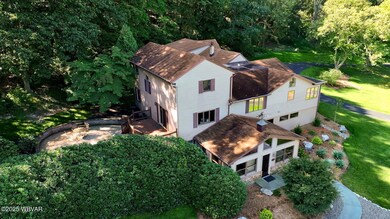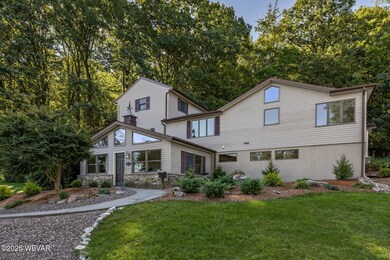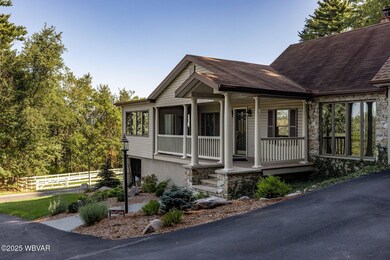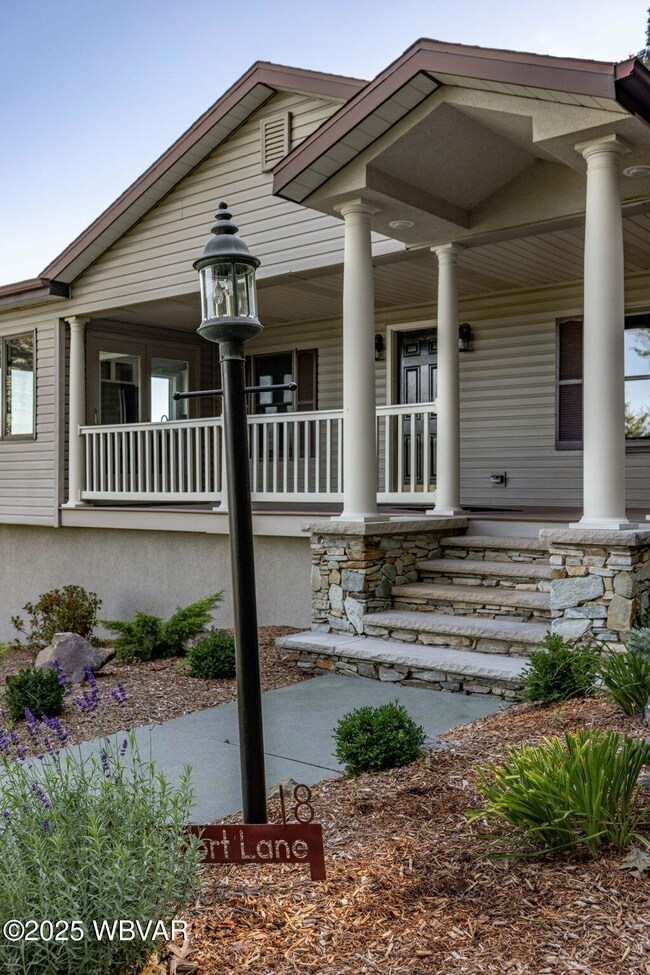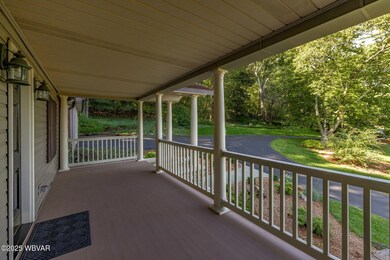5 Short Ln Sugarloaf, PA 18249
Estimated payment $4,532/month
Highlights
- Barn
- 3.45 Acre Lot
- Freestanding Bathtub
- Skyline View
- Deck
- Wooded Lot
About This Home
Welcome to 5 Short Lane — A Luxury Retreat in Sugarloaf Township Set on 3.45 acres of beautifully landscaped grounds, this remarkable residence offers over 4,000 square feet of flexible living space. Originally a Sears home, the property has been thoughtfully expanded with luxury in mind, showcasing cathedral and tray ceilings, custom Richard Angelo creations and an ambiance designed for both relaxation and entertaining. Step inside from the inviting front porch into a sun-filled living room with a gas fireplace and skylight. Just beyond, discover an additional family room featuring a second fireplace and a custom Richard Angelo wine cabinet, complemented by ambient lighting throughout the home. The dining room impresses with its tray ceiling, while the chef's kitchen offers maple cabinetry, granite countertops, double ovens, and a breakfast nook surrounded by windowsperfect for enjoying morning coffee while watching wildlife. For gatherings, a spacious great room and a convenient half bath provide even more entertaining options. The main-level primary suite is a true sanctuary. Built-in storage leads to a massive walk-in closet, while double doors open into a spa-like bathroom oasis with a clawfoot tub, dual vanities, walk-in tiled shower, and skylight. The upper level includes two generously sized bedrooms, each with abundant closet space, a full bath with laundry hookup, and a walk-in hall closet. An additional loft space offers flexibility for a fourth bedroom, playroom, or media room, complete with impressive storage. The fully finished, walkout basement is ADA-compliant and uniquely designed for a home-based business. Previously used as a veterinary clinic and law office, this space includes a waiting room, conference area, multiple flex rooms, a 3⁄4 bathroom, laundry, and even a cold storage area with plumbing in place. It's ideal for offices, a home gym, craft studio, or other specialized uses. Enjoy the professionally landscaped exterior with a spacious deck, patio, and panoramic views of the surrounding countryside. For equestrian enthusiasts, the property features a two-stall horse barn with tack room and a large pasture.((Recent updates to the home include a newer shingle roof (2023), new furnace (2023) and a brand new water softener. This is a rare opportunity to own a home that blends history, craftsmanship, and modern luxuryall in a serene Sugarloaf Township setting. Don't miss out on this one - call Amanda Orzolek at (570)854-0488 for more information.
Home Details
Home Type
- Single Family
Est. Annual Taxes
- $7,010
Year Built
- Built in 1952
Lot Details
- 3.45 Acre Lot
- Fenced Yard
- Level Lot
- Wooded Lot
- Property is zoned Municipal Juris
Property Views
- Skyline
- Trees
Home Design
- Block Foundation
- Frame Construction
- Shingle Roof
- Rubber Roof
- Block Exterior
- Vinyl Siding
Interior Spaces
- 2-Story Property
- Cathedral Ceiling
- Ceiling Fan
- Skylights
- Propane Fireplace
- Thermal Windows
- Family Room with Fireplace
- Living Room with Fireplace
- Combination Kitchen and Dining Room
- Laundry on upper level
Kitchen
- Breakfast Area or Nook
- Eat-In Kitchen
- Double Oven
- Built-In Electric Oven
- Cooktop
- Built-In Microwave
- Dishwasher
- Kitchen Island
Flooring
- Wood
- Wall to Wall Carpet
Bedrooms and Bathrooms
- 4 Bedrooms
- Walk-In Closet
- Freestanding Bathtub
Finished Basement
- Walk-Out Basement
- Basement Fills Entire Space Under The House
- Exterior Basement Entry
- Sump Pump
Parking
- 2 Car Attached Garage
- Garage Door Opener
- Off-Street Parking
Outdoor Features
- Deck
- Patio
- Porch
Farming
- Barn
Utilities
- No Cooling
- Heating System Uses Oil
- Hot Water Heating System
- Well
- Oil Water Heater
- On Site Septic
Listing and Financial Details
- Assessor Parcel Number Multiple-See Remarks
Map
Home Values in the Area
Average Home Value in this Area
Property History
| Date | Event | Price | List to Sale | Price per Sq Ft |
|---|---|---|---|---|
| 11/19/2025 11/19/25 | For Sale | $749,900 | -- | $218 / Sq Ft |
Source: West Branch Valley Association of REALTORS®
MLS Number: WB-102819
- 30 S Main St
- 125 S Main St
- 0 Mountain Ridge Rd
- 61 Mountain Rd
- 0 Mountain Rd
- 6 Sydney Way
- 11-B Park Cir
- The Standford Plan at Susquehanna Highlands
- The Frankford Plan at Susquehanna Highlands
- The Brookville Plan at College Crest Colony
- The Wakefield Plan at Susquehanna Highlands
- The Knoxville Plan at College Crest Colony
- The Austin Plan at College Crest Colony
- The Monterrey Plan at College Crest Colony
- The Winslow Plan at Susquehanna Highlands
- The Newport Plan at College Crest Colony
- The Jamestown Plan at College Crest Colony
- The Arlington Plan at Susquehanna Highlands
- The Burlington Plan at Monroe Manor - Single Family
- The Manhattan Plan at College Crest Colony
- 4285 Hollywood Blvd Unit 2
- 426 Airport Beltway
- 757 Mcnair St
- 138 W 21st St
- 355 W Broad St
- 700 S Church St
- 145 W Broad St
- 125 Pebble Beach Dr
- 124 N Wyoming St
- 1 Edge Rock Dr
- 27 Snyder Ave
- 11 Lazy Ln
- 244 Sand Springs Dr
- 273 Four Seasons Dr
- 454 Fern St
- 456 Fern St
- 70 Broad St
- 70 Dean St
- 702 Walnut St Unit 1
- 606 Walnut St
