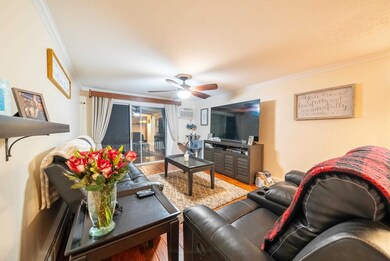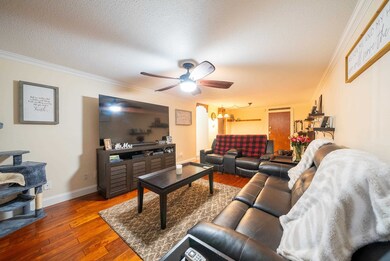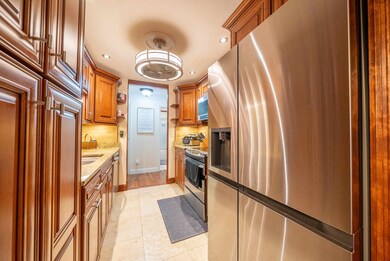
Highlights
- In Ground Pool
- Wood Flooring
- Balcony
- Clubhouse
- Community Basketball Court
- Air Conditioning
About This Home
As of November 2024Nothing to do in this top floor unit except decorate and enjoy life! Everything has been renovated over the past couple of years! Kitchen boasts loads of warm toned cabinetry with granite countertops and stainless appliances, a large living/dining area with hardwood flooring, 2 generously sized bedrooms with brand new flooring, plenty of closet space and an updated bath. The association provides a beautiful inground pool, playground area, clubhouse, Tennis/basketball court, and coin-laundry in the building. Your low condo fee includes your heat, water/sewer, landscaping, master insurance, snow and trash removal. Don't miss this great opportunity for easy living! Showings begin at open house on Thursday 9/26 4:30-6:30. Additional open houses scheduled are Sat 9/28 11:00-1:00 and Sun 9/29 12:00-2:00
Last Agent to Sell the Property
BHHS Verani Londonderry Brokerage Phone: 603-289-7829 License #059012 Listed on: 09/24/2024

Property Details
Home Type
- Condominium
Est. Annual Taxes
- $3,239
Year Built
- Built in 1972
Lot Details
- Landscaped
HOA Fees
- $358 Monthly HOA Fees
Home Design
- Garden Home
- Poured Concrete
- Tar and Gravel Roof
Interior Spaces
- 965 Sq Ft Home
- 1-Story Property
- Ceiling Fan
- Combination Dining and Living Room
- Laundry in Basement
Kitchen
- Electric Range
- Microwave
- Dishwasher
Flooring
- Wood
- Tile
Bedrooms and Bathrooms
- 2 Bedrooms
- 1 Full Bathroom
Parking
- Paved Parking
- Assigned Parking
Outdoor Features
- In Ground Pool
- Balcony
Schools
- Pinkerton Academy High School
Utilities
- Air Conditioning
- Cooling System Mounted In Outer Wall Opening
- Baseboard Heating
- Hot Water Heating System
- Heating System Uses Natural Gas
- Cable TV Available
Listing and Financial Details
- Legal Lot and Block 004020 / 014
Community Details
Overview
- Association fees include heat, hot water, landscaping, plowing, recreation, sewer, trash, water, condo fee
- Master Insurance
- Great North Association, Phone Number (800) 639-7309
- Hillside Estates Condos
- Maintained Community
Amenities
- Common Area
- Clubhouse
- Coin Laundry
- Community Storage Space
Recreation
- Community Basketball Court
- Community Playground
- Community Pool
- Snow Removal
Pet Policy
- Pets Allowed
Ownership History
Purchase Details
Home Financials for this Owner
Home Financials are based on the most recent Mortgage that was taken out on this home.Purchase Details
Home Financials for this Owner
Home Financials are based on the most recent Mortgage that was taken out on this home.Purchase Details
Purchase Details
Similar Homes in Derry, NH
Home Values in the Area
Average Home Value in this Area
Purchase History
| Date | Type | Sale Price | Title Company |
|---|---|---|---|
| Warranty Deed | $250,000 | None Available | |
| Warranty Deed | $175,000 | None Available | |
| Warranty Deed | $57,000 | -- | |
| Warranty Deed | $47,000 | -- |
Mortgage History
| Date | Status | Loan Amount | Loan Type |
|---|---|---|---|
| Open | $255,375 | Purchase Money Mortgage | |
| Previous Owner | $25,000 | Credit Line Revolving |
Property History
| Date | Event | Price | Change | Sq Ft Price |
|---|---|---|---|---|
| 11/14/2024 11/14/24 | Sold | $290,000 | 0.0% | $301 / Sq Ft |
| 10/03/2024 10/03/24 | Pending | -- | -- | -- |
| 09/24/2024 09/24/24 | For Sale | $290,000 | +16.0% | $301 / Sq Ft |
| 06/13/2023 06/13/23 | Sold | $250,000 | +8.7% | $259 / Sq Ft |
| 05/15/2023 05/15/23 | Pending | -- | -- | -- |
| 05/09/2023 05/09/23 | For Sale | $230,000 | +31.4% | $238 / Sq Ft |
| 07/24/2020 07/24/20 | Sold | $175,000 | +3.0% | $181 / Sq Ft |
| 06/29/2020 06/29/20 | Pending | -- | -- | -- |
| 06/25/2020 06/25/20 | For Sale | $169,900 | -- | $176 / Sq Ft |
Tax History Compared to Growth
Tax History
| Year | Tax Paid | Tax Assessment Tax Assessment Total Assessment is a certain percentage of the fair market value that is determined by local assessors to be the total taxable value of land and additions on the property. | Land | Improvement |
|---|---|---|---|---|
| 2024 | $5,155 | $275,800 | $0 | $275,800 |
| 2023 | $4,126 | $199,500 | $0 | $199,500 |
| 2022 | $3,239 | $170,100 | $0 | $170,100 |
| 2021 | $3,189 | $128,800 | $0 | $128,800 |
| 2020 | $3,135 | $128,800 | $0 | $128,800 |
| 2019 | $2,847 | $109,000 | $25,000 | $84,000 |
| 2018 | $2,837 | $109,000 | $25,000 | $84,000 |
| 2017 | $2,641 | $91,500 | $25,000 | $66,500 |
| 2016 | $2,476 | $91,500 | $25,000 | $66,500 |
| 2015 | $2,280 | $78,000 | $25,000 | $53,000 |
| 2014 | $2,295 | $78,000 | $25,000 | $53,000 |
| 2013 | $2,261 | $71,800 | $25,000 | $46,800 |
Agents Affiliated with this Home
-
J
Seller's Agent in 2024
Jean Monahan
BHHS Verani Londonderry
-
P
Seller Co-Listing Agent in 2024
Patrick Monahan
BHHS Verani Londonderry
-
D
Buyer's Agent in 2024
Debra Divincenzo
RE/MAX
-
M
Seller's Agent in 2023
Mary-Hope Rennie
Keller Williams Realty Metro-Concord
-
D
Buyer's Agent in 2023
Deb White
LAER Realty Partners/Chelmsford
-
J
Seller's Agent in 2020
Jennifer Soler
Kara and Co - Real Broker NH,LLC
Map
Source: PrimeMLS
MLS Number: 5015752
APN: DERY-000043-000014-004020
- 1 Silvestri Cir Unit 20
- 4 Pembroke Dr Unit 5
- 3 Pembroke Dr Unit 3
- 14 Chester Rd Unit 2
- 14 Chester Rd Unit 3
- 3 Nesmith St
- 2 Thornton St
- 30 Thornton St
- 2 Cardinal Cir
- 7 Hoodkroft Dr
- 5 Tsienneto Rd Unit 146
- 5 Tsienneto Rd Unit 4
- 4C Pine Isle Dr Unit B
- 11 Pine Isle Dr Unit C
- 2 Coles Grove Rd
- 7 Pond Rd
- 90 E Broadway Unit 23
- 99 E Broadway Unit 9
- 51 E Derry Rd
- 84 Chester Rd






