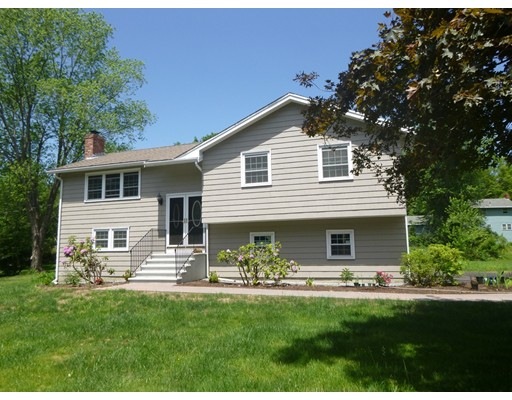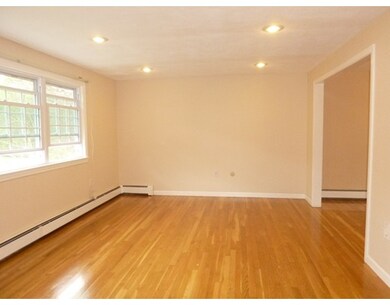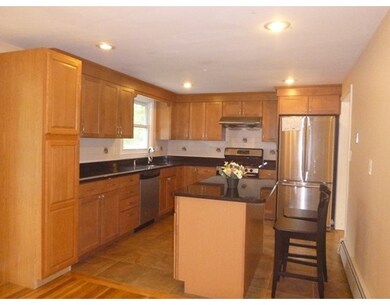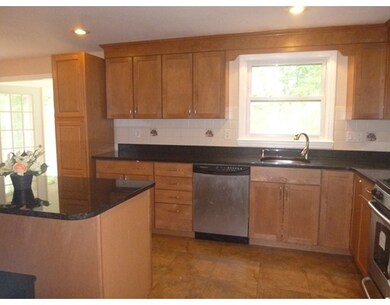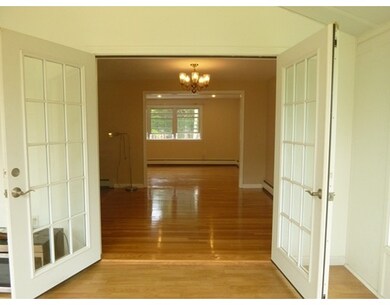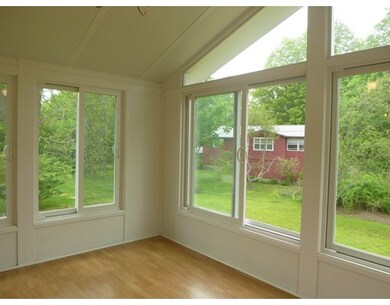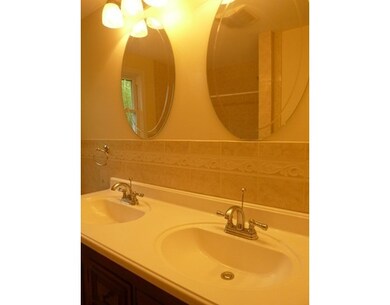
About This Home
As of June 2020A lovely sun-filled, south-facing property located in near the center of town. This stunning three-bedroom split-entry residence features updates and renovations such as a new kitchen & bathroom with granite counters, stainless appliance, gleaming hardwood floor throughout the main floor, a fabulous three-season porch overlook the beautiful back yard. The two car garage with new doors leads to a finished lower level which give you a family room with fireplace, office & full bathroom. The exterior of the house has a fresh appearance with its newly finished walkway, concrete steps, patio, new exterior siding and landscaping. The location offers access to the town amenities easily as well as commute the school, major routes, train, shopping & restaurant. The great neighborhood with the top rated school system, this house is ready to move in & enjoy.
Townhouse Details
Home Type
- Townhome
Est. Annual Taxes
- $12,861
Year Built
- 1970
Utilities
- Private Sewer
Ownership History
Purchase Details
Purchase Details
Home Financials for this Owner
Home Financials are based on the most recent Mortgage that was taken out on this home.Purchase Details
Purchase Details
Purchase Details
Similar Homes in the area
Home Values in the Area
Average Home Value in this Area
Purchase History
| Date | Type | Sale Price | Title Company |
|---|---|---|---|
| Quit Claim Deed | -- | None Available | |
| Not Resolvable | $579,900 | None Available | |
| Deed | $207,000 | -- | |
| Deed | $207,000 | -- | |
| Deed | $210,000 | -- | |
| Deed | $200,250 | -- |
Mortgage History
| Date | Status | Loan Amount | Loan Type |
|---|---|---|---|
| Previous Owner | $463,920 | New Conventional | |
| Previous Owner | $157,315 | Stand Alone Refi Refinance Of Original Loan | |
| Previous Owner | $75,000 | No Value Available | |
| Previous Owner | $173,000 | No Value Available | |
| Previous Owner | $100,000 | No Value Available |
Property History
| Date | Event | Price | Change | Sq Ft Price |
|---|---|---|---|---|
| 06/01/2020 06/01/20 | Sold | $579,900 | 0.0% | $304 / Sq Ft |
| 05/05/2020 05/05/20 | Pending | -- | -- | -- |
| 04/29/2020 04/29/20 | For Sale | $579,900 | +10.2% | $304 / Sq Ft |
| 07/25/2016 07/25/16 | Sold | $526,000 | +1.3% | $325 / Sq Ft |
| 06/06/2016 06/06/16 | Pending | -- | -- | -- |
| 06/01/2016 06/01/16 | For Sale | $519,000 | -- | $320 / Sq Ft |
Tax History Compared to Growth
Tax History
| Year | Tax Paid | Tax Assessment Tax Assessment Total Assessment is a certain percentage of the fair market value that is determined by local assessors to be the total taxable value of land and additions on the property. | Land | Improvement |
|---|---|---|---|---|
| 2025 | $12,861 | $749,900 | $341,100 | $408,800 |
| 2024 | $12,164 | $729,700 | $341,100 | $388,600 |
| 2023 | $12,027 | $684,900 | $309,900 | $375,000 |
| 2022 | $11,662 | $599,600 | $269,400 | $330,200 |
| 2021 | $10,946 | $541,100 | $249,600 | $291,500 |
| 2020 | $10,442 | $542,700 | $249,600 | $293,100 |
| 2019 | $9,737 | $502,700 | $249,600 | $253,100 |
| 2018 | $9,258 | $477,700 | $249,600 | $228,100 |
| 2017 | $8,916 | $467,800 | $249,600 | $218,200 |
| 2016 | $8,027 | $417,400 | $249,600 | $167,800 |
| 2015 | $7,824 | $410,700 | $249,600 | $161,100 |
| 2014 | $7,663 | $394,000 | $249,600 | $144,400 |
Agents Affiliated with this Home
-

Seller's Agent in 2020
Alison ludwig
Keller Williams Realty-Merrimack
(978) 869-9321
103 Total Sales
-

Buyer's Agent in 2020
Hickman - Coen Home Team
William Raveis R. E. & Home Services
(617) 416-8173
86 Total Sales
-

Seller's Agent in 2016
Chungling Wu
Coldwell Banker Realty - Concord
(978) 888-3907
3 in this area
5 Total Sales
-
W
Buyer's Agent in 2016
Wantzu Liu
Barrett Sotheby's International Realty
(781) 856-2414
13 Total Sales
Map
Source: MLS Property Information Network (MLS PIN)
MLS Number: 72014438
APN: ACTO-000003AF000008-000005
- 11 Heald Rd
- 4 Revolutionary Rd
- 491 Main St
- 26 Old Village Rd
- 709 Main St
- 524 Main St
- 76 Washington Dr
- 1 Town House Ln Unit 6
- 28 Lincoln Dr
- 163 Nagog Hill Rd
- 3 Long Ridge Rd
- 15 Thoreau Rd
- 3 Anders Way
- 74 Charter Rd
- 103 Hayward Rd
- 5 Ashwood Rd
- 31 Alcott St
- 22 Captain Browns Ln
- 187 Great Rd Unit B2
- 139 Prospect St Unit 7
