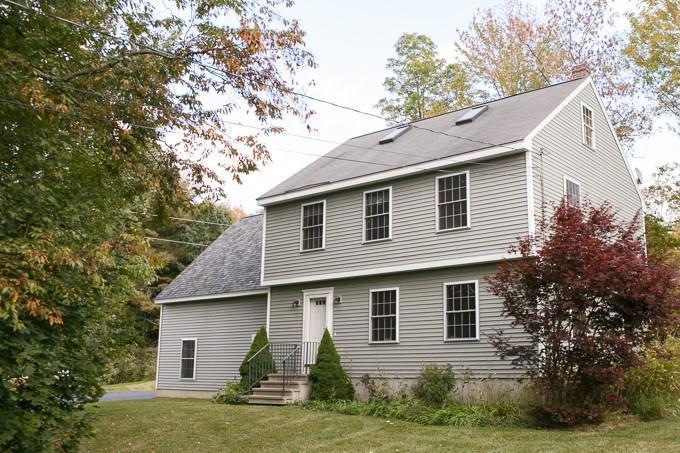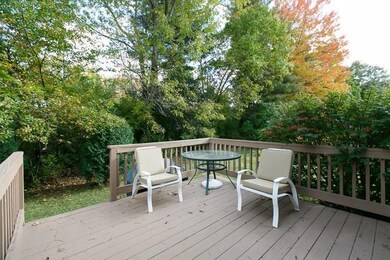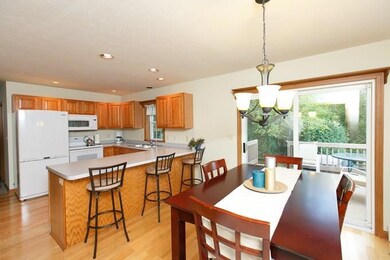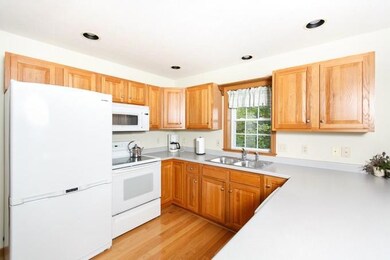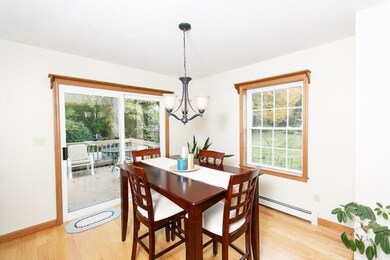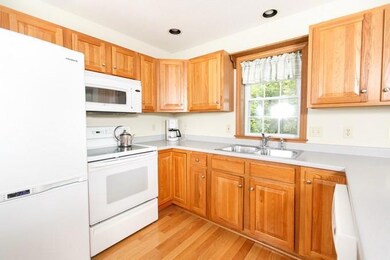
5 Skyline Dr Saco, ME 04072
Central Saco NeighborhoodHighlights
- Finished Room Over Garage
- 0.59 Acre Lot
- Deck
- Saco Middle School Rated A-
- Colonial Architecture
- Wood Flooring
About This Home
As of August 2022Four floors of living in this one-owner Garrison, plus potential for more over garage! Up to the skylit attic and down to the finished basement. Spacious, open kitchen/dining/living on first floor; 3 to 4 bedrooms and 2 baths on the other floors. Rear deck looks out over manicured landscaping and utility shed. Paved driveway leads to 2-car attached garage, and out to Turnpike only 2 miles away and downtown Saco in 4 minutes. Call to action on this one!
Last Agent to Sell the Property
Robert Edgerley
Keller Williams Realty Listed on: 10/09/2015

Last Buyer's Agent
Erinn Stearns
RE/MAX Realty One
Home Details
Home Type
- Single Family
Est. Annual Taxes
- $4,400
Year Built
- Built in 1998
Lot Details
- 0.59 Acre Lot
- Open Lot
- Lot Has A Rolling Slope
- Property is zoned R-1D
Home Design
- Colonial Architecture
- Concrete Foundation
- Wood Frame Construction
- Pitched Roof
- Shingle Roof
- Vinyl Siding
- Concrete Perimeter Foundation
Interior Spaces
- Living Room
- Dining Room
- Washer and Dryer Hookup
Kitchen
- Electric Range
- Microwave
Flooring
- Wood
- Carpet
- Tile
Bedrooms and Bathrooms
- 4 Bedrooms
- 2 Full Bathrooms
- Bathtub
Finished Basement
- Basement Fills Entire Space Under The House
- Exterior Basement Entry
Parking
- 2 Car Direct Access Garage
- Finished Room Over Garage
- Automatic Garage Door Opener
- Garage Door Opener
- Driveway
Outdoor Features
- Deck
- Outbuilding
Location
- Suburban Location
Utilities
- No Cooling
- Forced Air Zoned Heating System
- Heating System Uses Oil
- Baseboard Heating
- Hot Water Heating System
- Natural Gas Not Available
- Private Water Source
- Water Heater
- Cable TV Available
Community Details
- No Home Owners Association
Listing and Financial Details
- Tax Lot 13
- Assessor Parcel Number 5skyline6513
Ownership History
Purchase Details
Home Financials for this Owner
Home Financials are based on the most recent Mortgage that was taken out on this home.Purchase Details
Purchase Details
Home Financials for this Owner
Home Financials are based on the most recent Mortgage that was taken out on this home.Similar Homes in Saco, ME
Home Values in the Area
Average Home Value in this Area
Purchase History
| Date | Type | Sale Price | Title Company |
|---|---|---|---|
| Warranty Deed | $525,000 | None Available | |
| Quit Claim Deed | -- | -- | |
| Warranty Deed | -- | -- |
Mortgage History
| Date | Status | Loan Amount | Loan Type |
|---|---|---|---|
| Open | $405,000 | Purchase Money Mortgage | |
| Previous Owner | $228,000 | New Conventional | |
| Previous Owner | $68,400 | Unknown | |
| Previous Owner | $165,000 | Adjustable Rate Mortgage/ARM | |
| Previous Owner | $128,000 | Unknown | |
| Previous Owner | $144,000 | Unknown | |
| Previous Owner | $125,000 | Unknown | |
| Previous Owner | $50,000 | Unknown | |
| Previous Owner | $0 | Unknown |
Property History
| Date | Event | Price | Change | Sq Ft Price |
|---|---|---|---|---|
| 08/03/2022 08/03/22 | Sold | $525,000 | +4.0% | $211 / Sq Ft |
| 07/20/2022 07/20/22 | Pending | -- | -- | -- |
| 06/13/2022 06/13/22 | For Sale | $505,000 | +77.2% | $203 / Sq Ft |
| 04/19/2016 04/19/16 | Sold | $285,000 | -5.0% | $115 / Sq Ft |
| 03/10/2016 03/10/16 | Pending | -- | -- | -- |
| 10/09/2015 10/09/15 | For Sale | $299,900 | -- | $120 / Sq Ft |
Tax History Compared to Growth
Tax History
| Year | Tax Paid | Tax Assessment Tax Assessment Total Assessment is a certain percentage of the fair market value that is determined by local assessors to be the total taxable value of land and additions on the property. | Land | Improvement |
|---|---|---|---|---|
| 2024 | $5,776 | $411,100 | $107,200 | $303,900 |
| 2023 | $6,064 | $411,100 | $107,200 | $303,900 |
| 2022 | $5,525 | $301,400 | $81,700 | $219,700 |
| 2021 | $5,341 | $282,900 | $73,000 | $209,900 |
| 2020 | $4,914 | $249,800 | $64,300 | $185,500 |
| 2019 | $4,841 | $249,800 | $64,300 | $185,500 |
| 2018 | $4,366 | $243,800 | $58,300 | $185,500 |
| 2017 | $4,583 | $236,500 | $58,300 | $178,200 |
| 2016 | $4,657 | $239,800 | $55,300 | $184,500 |
| 2015 | $4,544 | $236,400 | $54,200 | $182,200 |
| 2014 | $4,402 | $236,400 | $54,200 | $182,200 |
| 2013 | $4,028 | $216,800 | $54,200 | $162,600 |
Agents Affiliated with this Home
-
Erinn Stearns
E
Seller's Agent in 2022
Erinn Stearns
207 Prime Properties, LLC
(207) 251-3305
2 in this area
59 Total Sales
-
L
Buyer's Agent in 2022
Lisa MacDonald
ERA Today Realty
-
R
Seller's Agent in 2016
Robert Edgerley
Keller Williams Realty
(207) 553-1327
1 in this area
47 Total Sales
Map
Source: Maine Listings
MLS Number: 1240568
APN: SACO-000065-000013
- 30 Hubbard St
- 13 Applewood Dr
- 52 Maple St
- 165 Bradley St
- 28 Cutts St
- 91 Western Ave Unit 1
- 674 South St
- 48 Sancho Dr
- 179 Pleasant St
- 189 Elm St
- 195 Elm St
- 74 South St
- 12 Kossuth St
- 20 Upper Falls Rd Unit 403
- 20 Upper Falls Rd Unit 301
- 20 Upper Falls Rd Unit 501
- 20 Upper Falls Rd Unit 503
- 26 Upper Falls Rd Unit 102
- 26 Upper Falls Rd Unit 108
- 2 Cherryfield Ave
