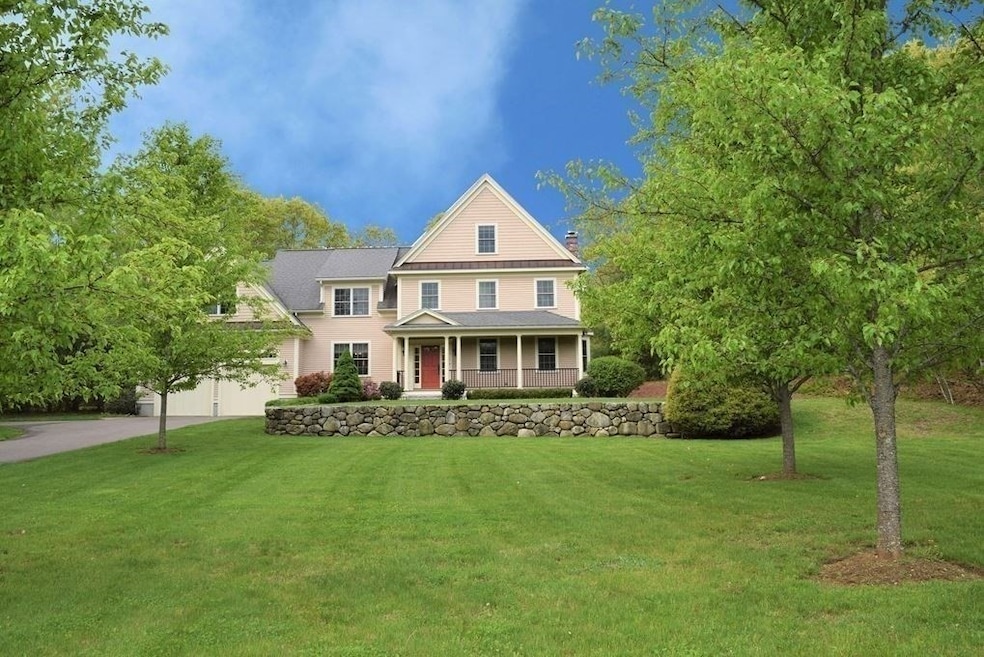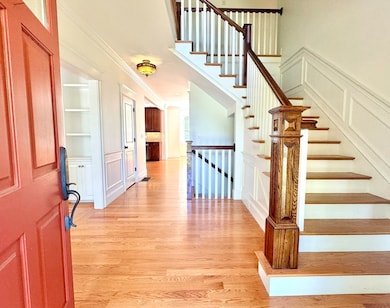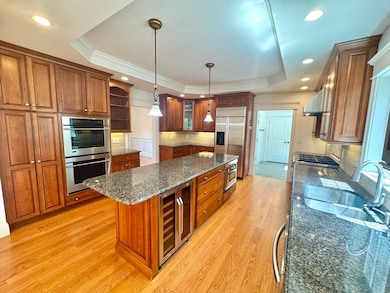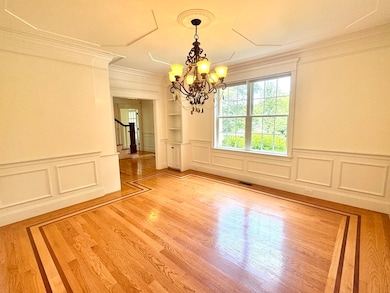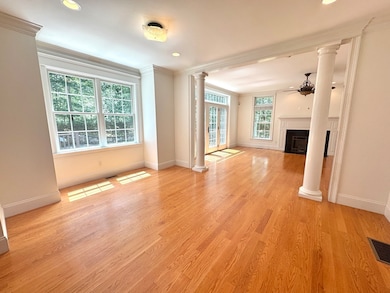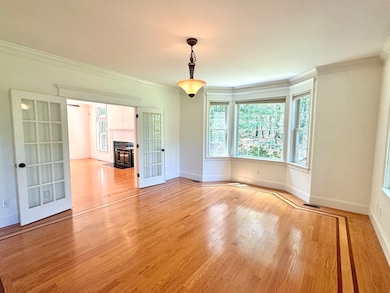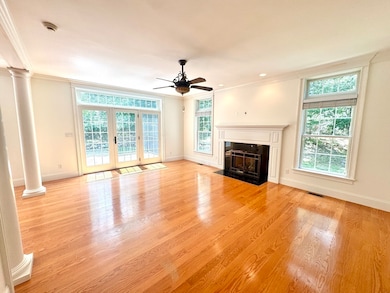5 Solly's Way Unit SF Lexington, MA 02420
Countryside NeighborhoodHighlights
- Open Floorplan
- Custom Closet System
- Deck
- Harrington Elementary School Rated A
- Landscaped Professionally
- Property is near public transit
About This Home
Exceptional 5 Bed, 4.5 Bath luxury home in private cul-de-sac setting! This beautifully designed, well-maintained residence offers the perfect blend of elegance, comfort, and functionality, set on a serene 3/4-acre lot in one of Lexington's most coveted neighborhoods. The sun-filled First Floor boasts an open-concept layout featuring a chef's Kitchen w/stainless appliances, beverage refrigerator, and eat-in area. The adjoining Family Room, complete with French Doors and gas fireplace, opens to private deck and patio area-perfect for relaxing or entertaining. Formal Living and Dining Rooms, Powder Room, and fully equipped mudroom complete the main level. Second Floor features Primary Suite with dual closets and luxurious en-suite bath, three generously-sized bedrooms and a conveniently located Laundry Room. Third Floor offers additional Bedroom, full bath, and Bonus Room. Fantastic location just minutes to top-rated schools, Lexington Center, highways, and more. Utilities included!
Home Details
Home Type
- Single Family
Year Built
- Built in 2009
Lot Details
- 0.69 Acre Lot
- Near Conservation Area
- Stone Wall
- Landscaped Professionally
- Sprinkler System
Parking
- 2 Car Garage
Interior Spaces
- 4,300 Sq Ft Home
- Open Floorplan
- Central Vacuum
- Chair Railings
- Crown Molding
- Wainscoting
- Coffered Ceiling
- Tray Ceiling
- Vaulted Ceiling
- Ceiling Fan
- Recessed Lighting
- Decorative Lighting
- Light Fixtures
- Window Screens
- French Doors
- Mud Room
- Family Room with Fireplace
- Sitting Room
- Dining Area
- Utility Room with Study Area
- Exterior Basement Entry
- Home Security System
Kitchen
- Oven
- Range
- Microwave
- Freezer
- Dishwasher
- Wine Refrigerator
- Wine Cooler
- Stainless Steel Appliances
- Kitchen Island
- Solid Surface Countertops
Flooring
- Wood
- Wall to Wall Carpet
- Ceramic Tile
Bedrooms and Bathrooms
- 5 Bedrooms
- Primary bedroom located on second floor
- Custom Closet System
- Walk-In Closet
- Dual Vanity Sinks in Primary Bathroom
- Soaking Tub
- Bathtub with Shower
Laundry
- Laundry on upper level
- Washer and Dryer
- Sink Near Laundry
Outdoor Features
- Deck
- Patio
- Rain Gutters
- Porch
Location
- Property is near public transit
- Property is near schools
Schools
- Lexington Elementary And Middle School
- Lexington High School
Utilities
- Cooling Available
- Heating System Uses Oil
Listing and Financial Details
- Security Deposit $8,800
- Property Available on 8/1/25
- Rent includes electricity, water, sewer, trash collection, snow removal, gardener, laundry facilities, parking
- Assessor Parcel Number 4741761
Community Details
Overview
- No Home Owners Association
Amenities
- Shops
- Laundry Facilities
Recreation
- Tennis Courts
- Park
- Jogging Path
- Bike Trail
Pet Policy
- No Pets Allowed
Map
Source: MLS Property Information Network (MLS PIN)
MLS Number: 73399555
- 5 Sollys Way
- 162 E Emerson Rd
- 109 E Emerson Rd
- 121 E Emerson Rd
- 14 Manomet Rd
- 14 Manomet Rd Unit 2
- 134 Grant St Unit 134
- 23 Thoreau Rd
- 162 E Emerson Rd
- 68 Woburn St
- 53 Vine St Unit 53
- 161 North St Unit 1
- 161 North St
- 5 Bryant Rd
- 89 Adams St
- 663 Lowell St Unit 19
- 10 Berwick Rd
- 661 Lowell St Unit 18
- 100 Emerson Gardens Rd
- 129 Emerson Gardens Rd Unit 129
